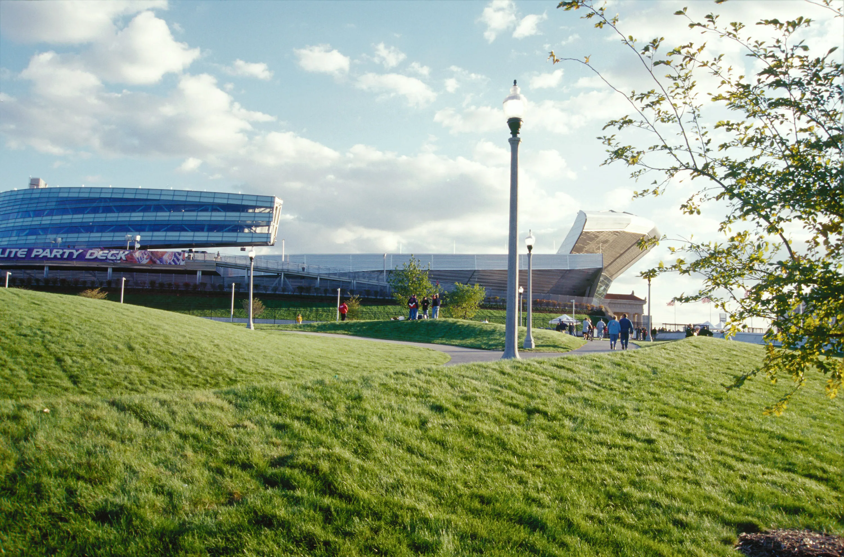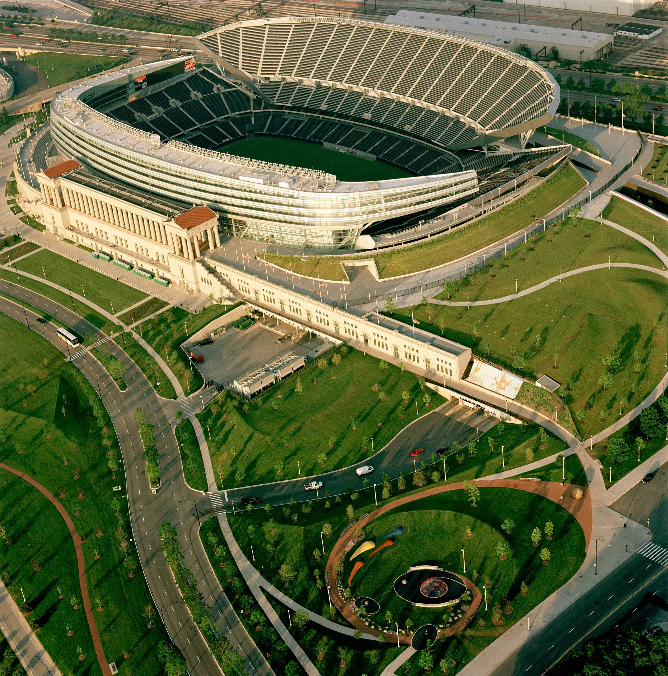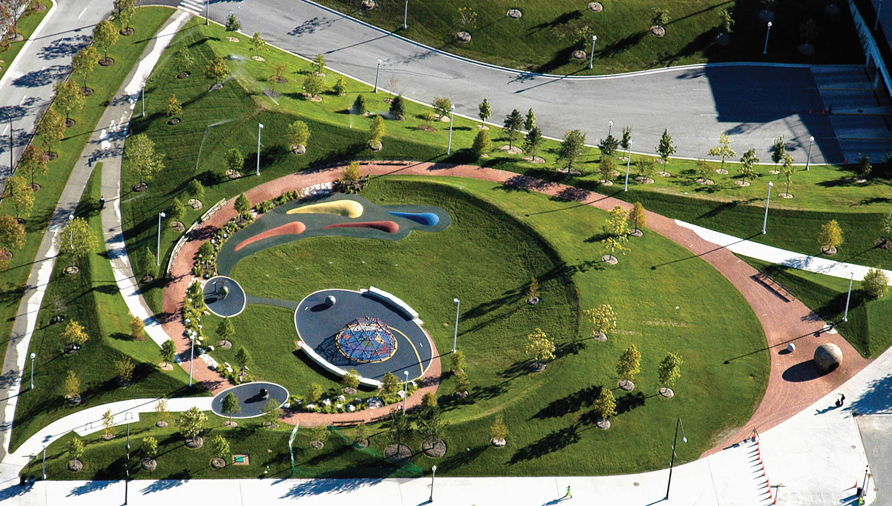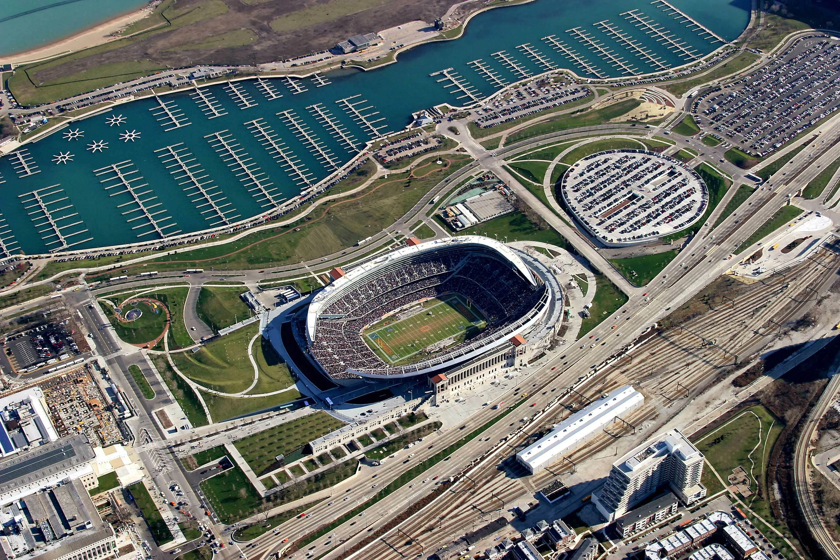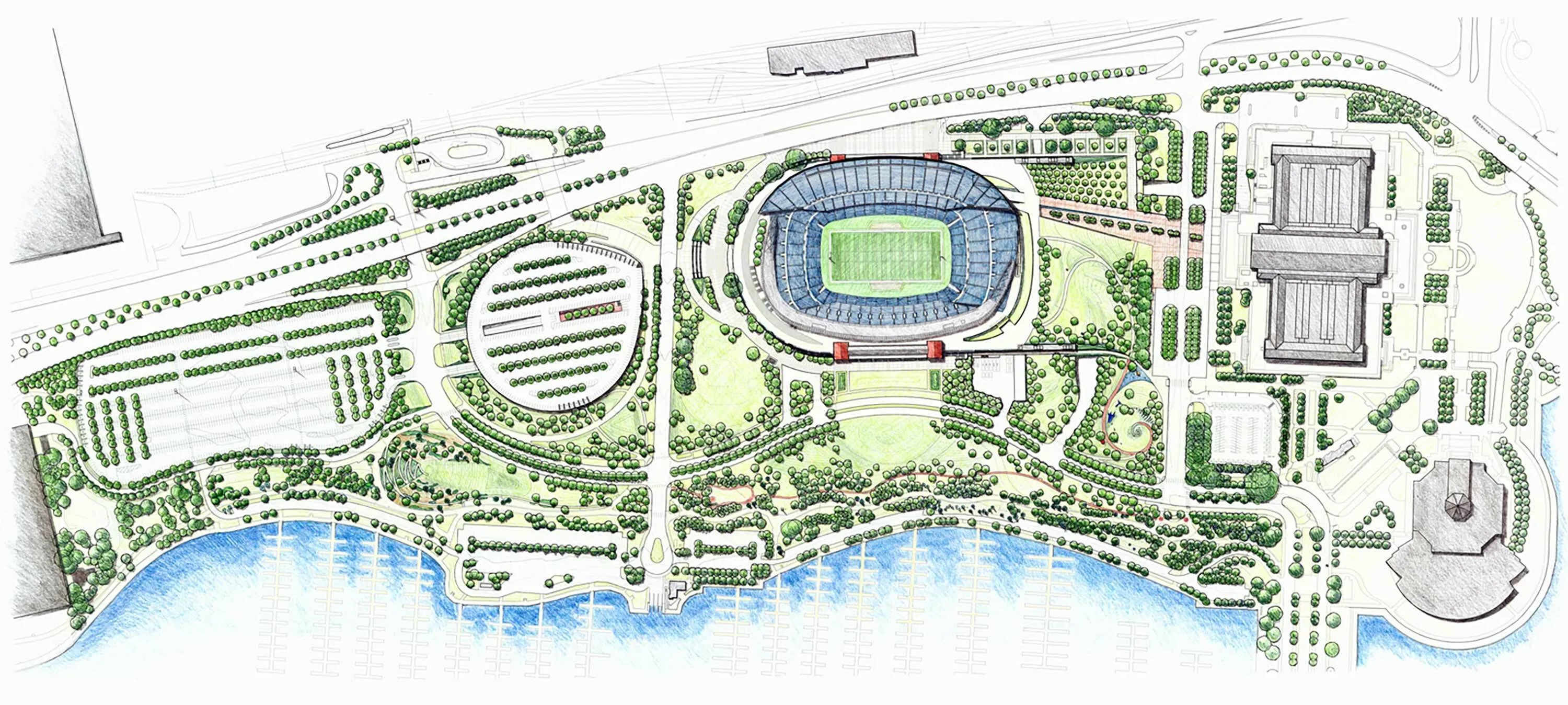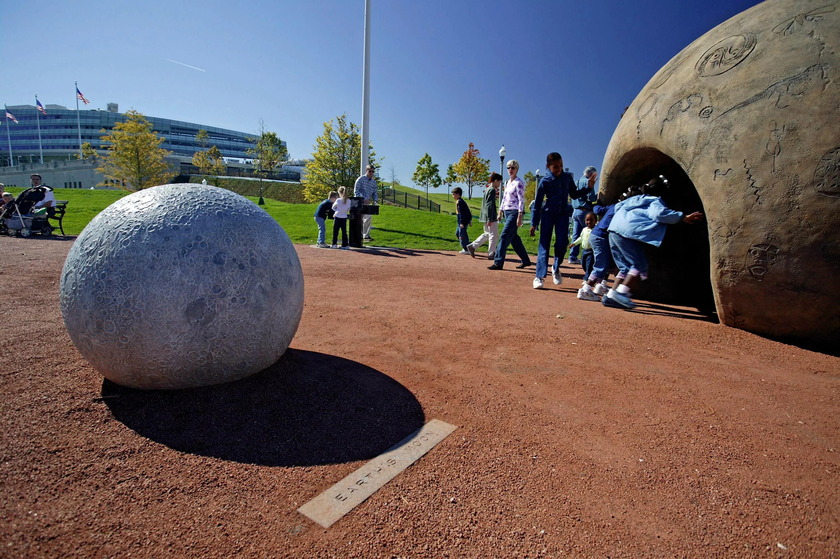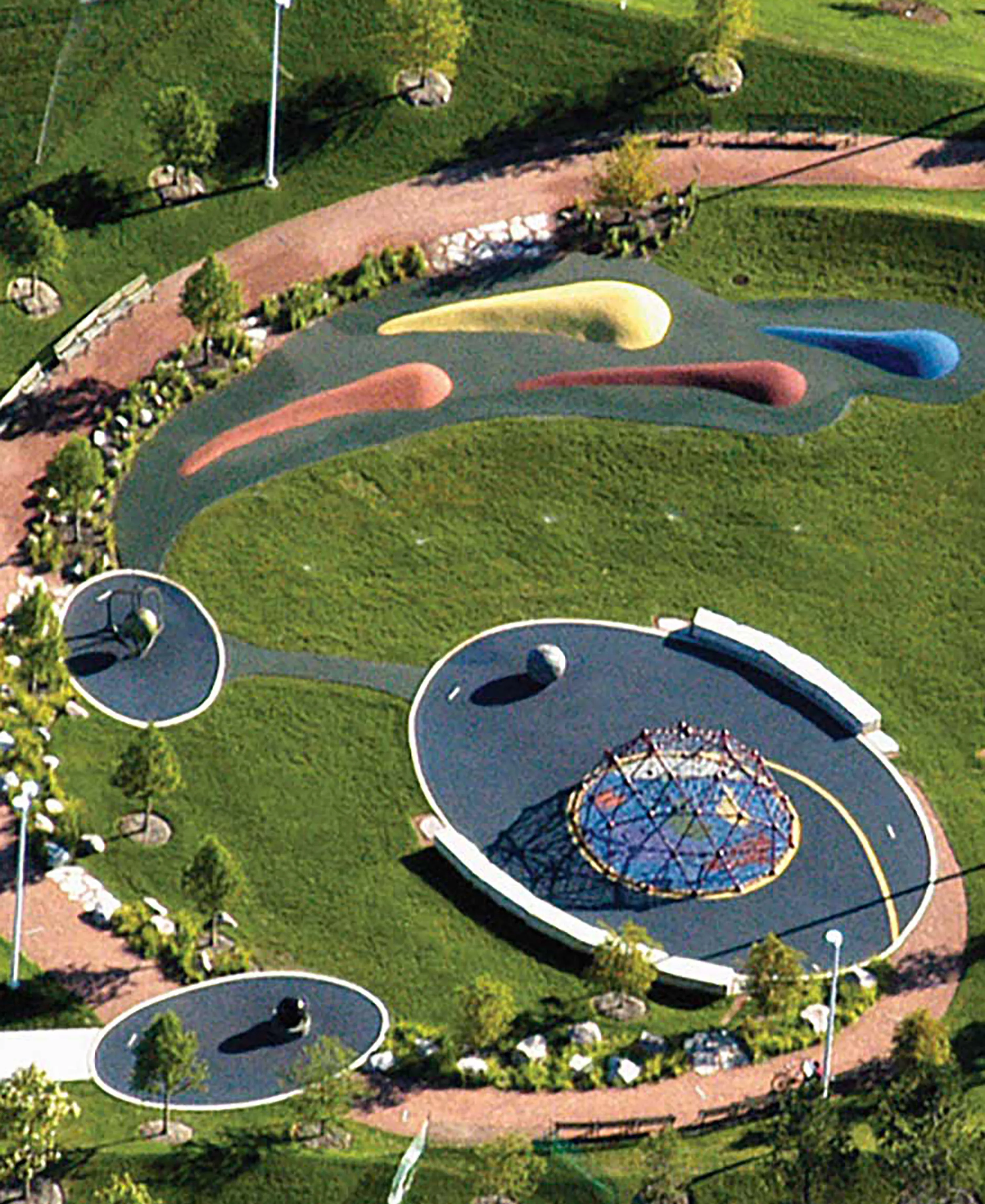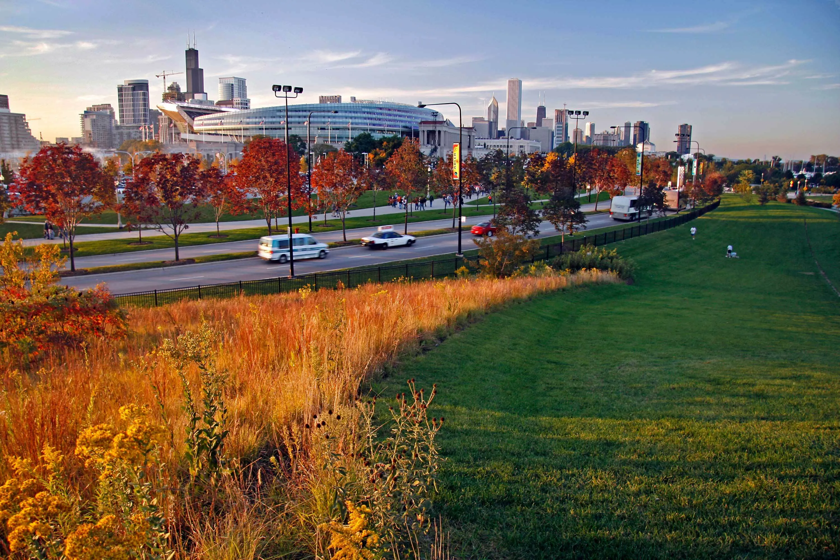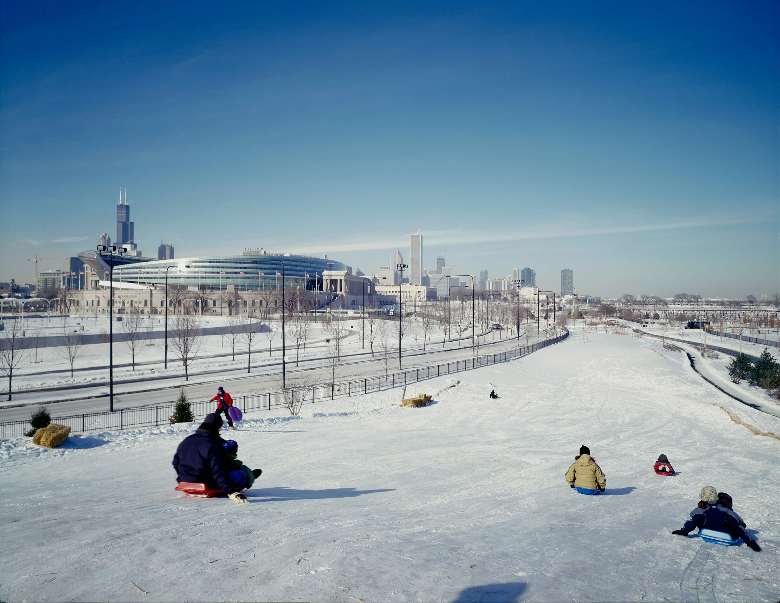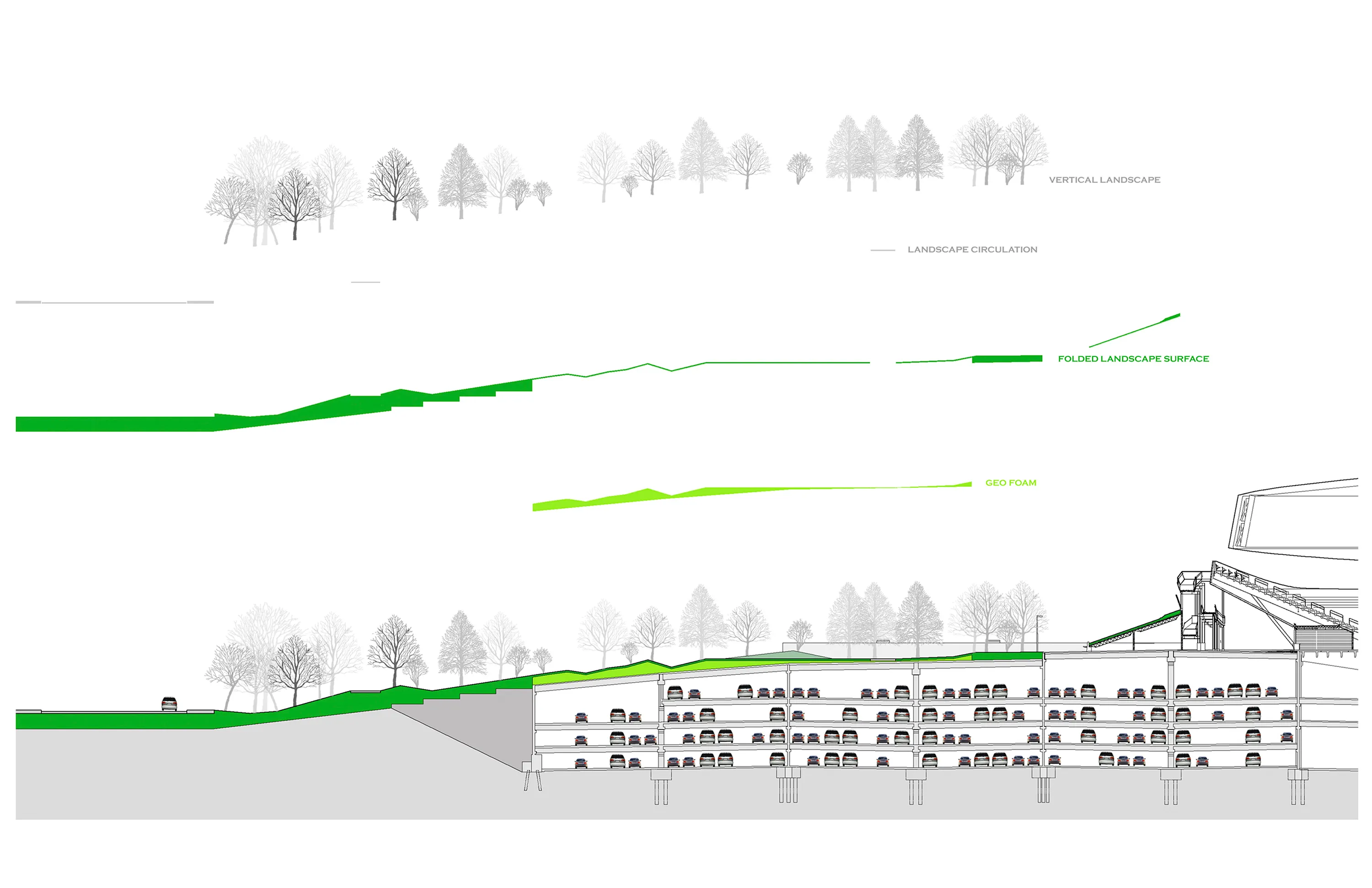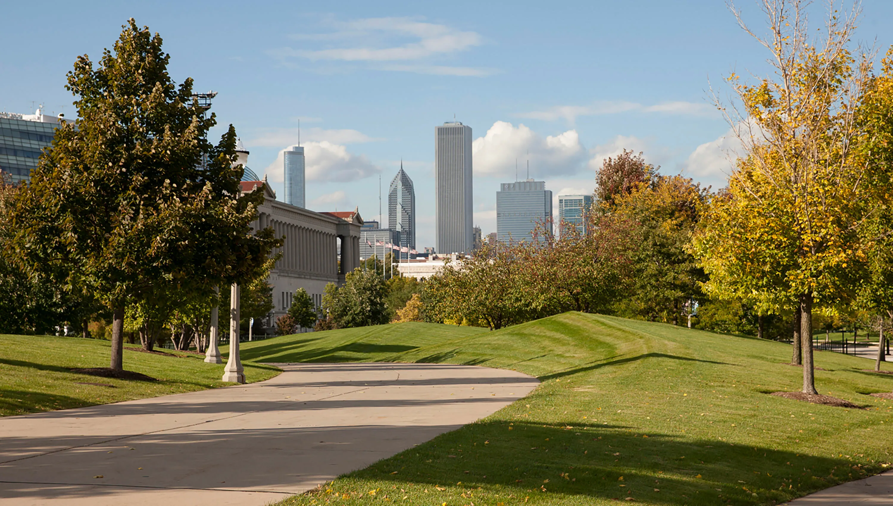Soldier Field, the storied home of the Chicago Bears, has always been an exciting place for football fans. The energy, the camaraderie, the hometown pride – these are the things that make sporting events so impactful to our cities. This joy, however, was limited to fans, bound by the walls of the stadium on game days. Beyond the confines of the stadium and most days of the year, the site was merely acres of asphalt surface parking, a sea of gray intended for nothing and no one but cars, posing a major void in one of the most geographically significant sites in the city.
