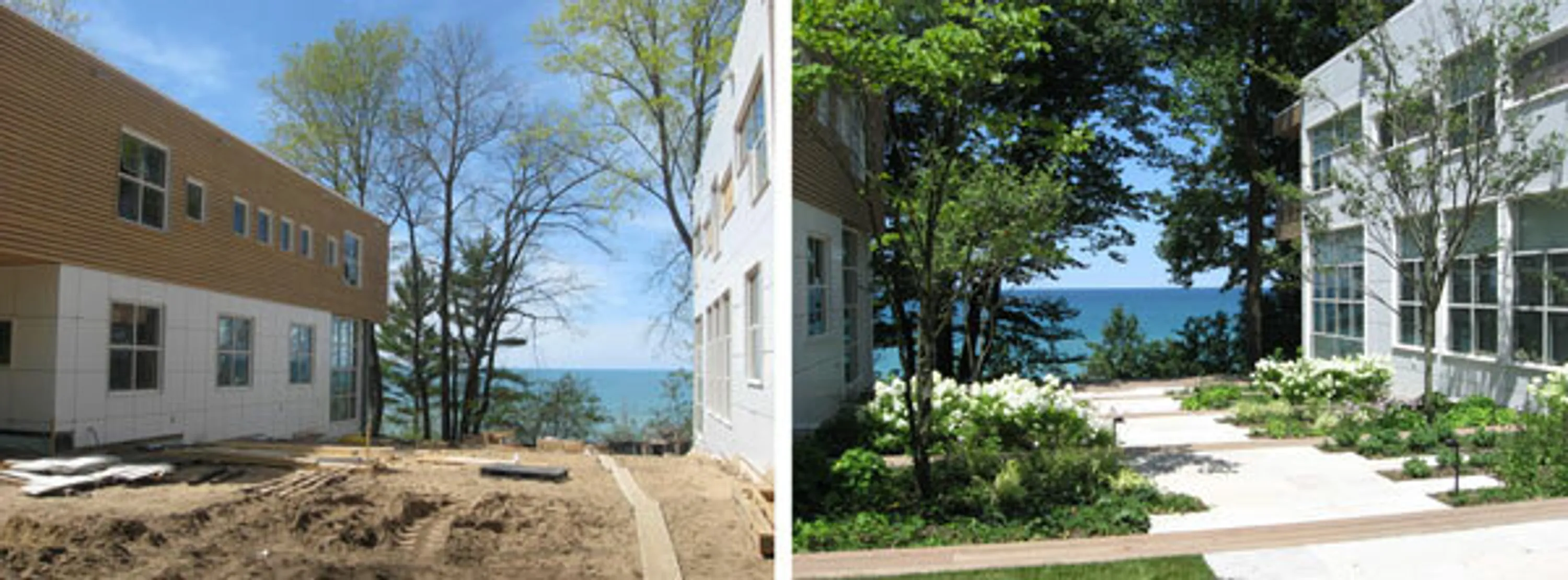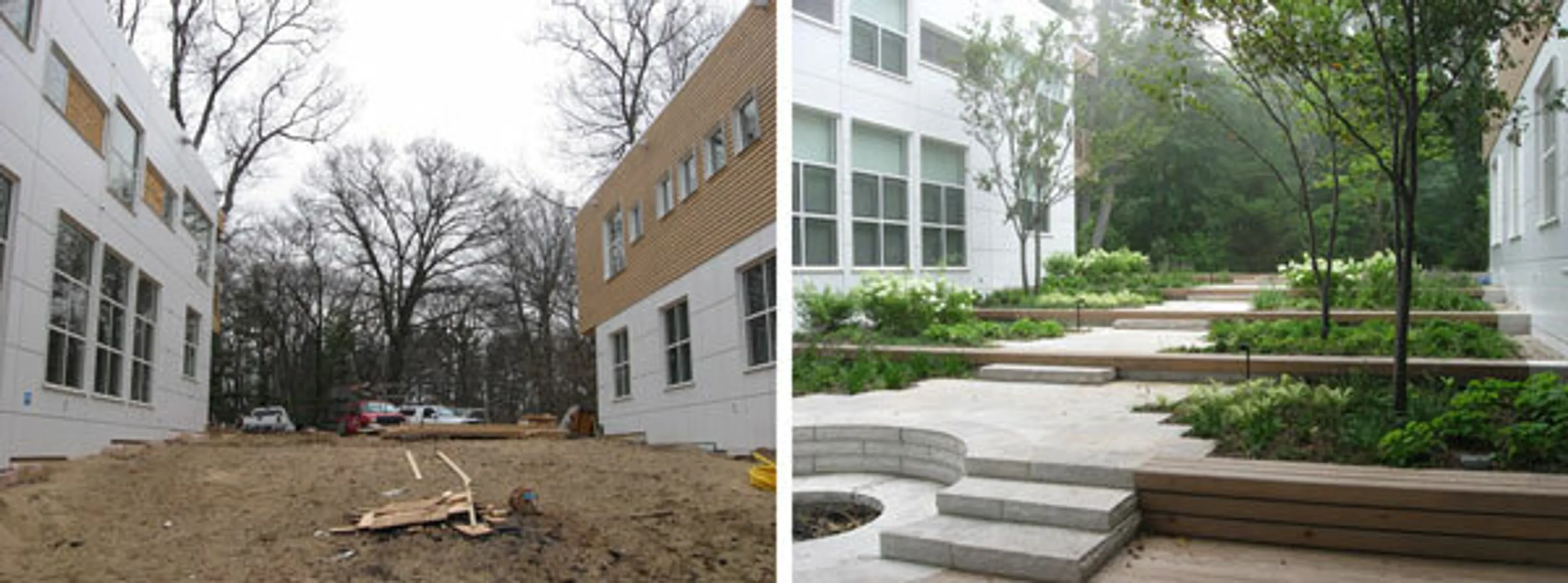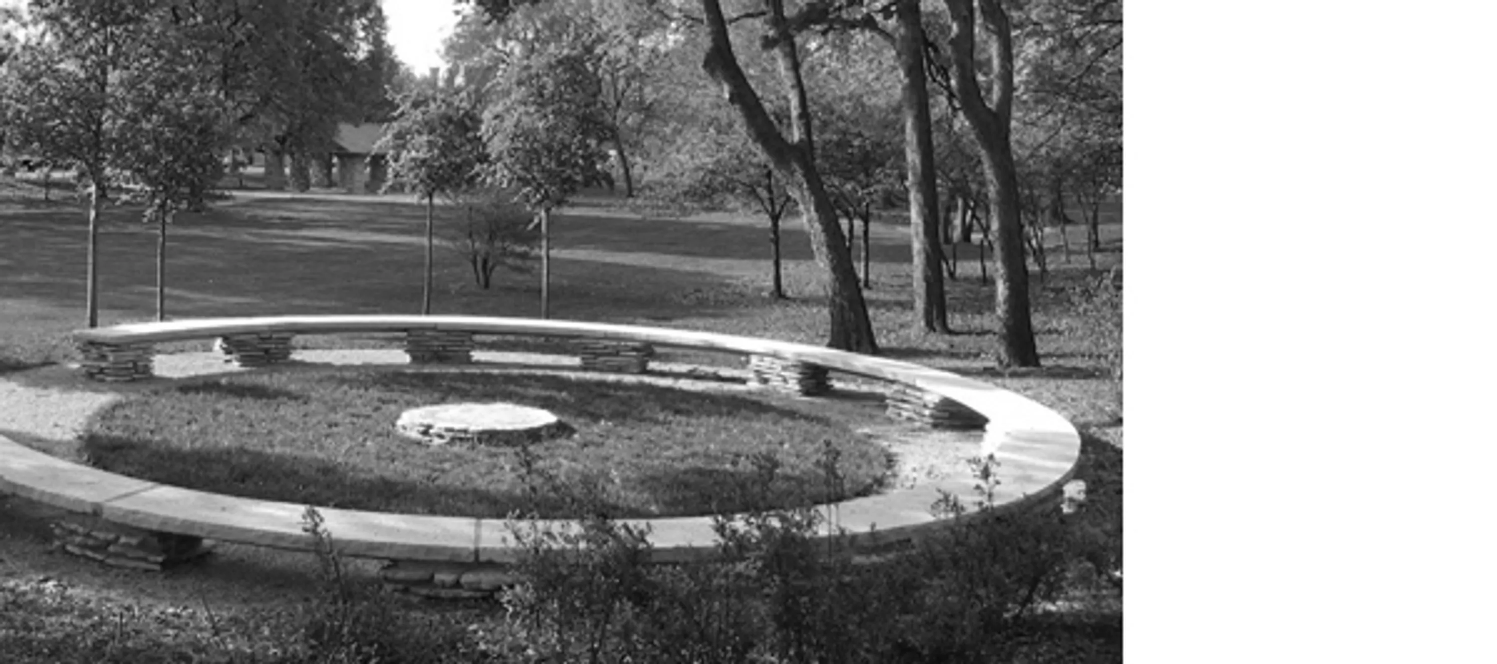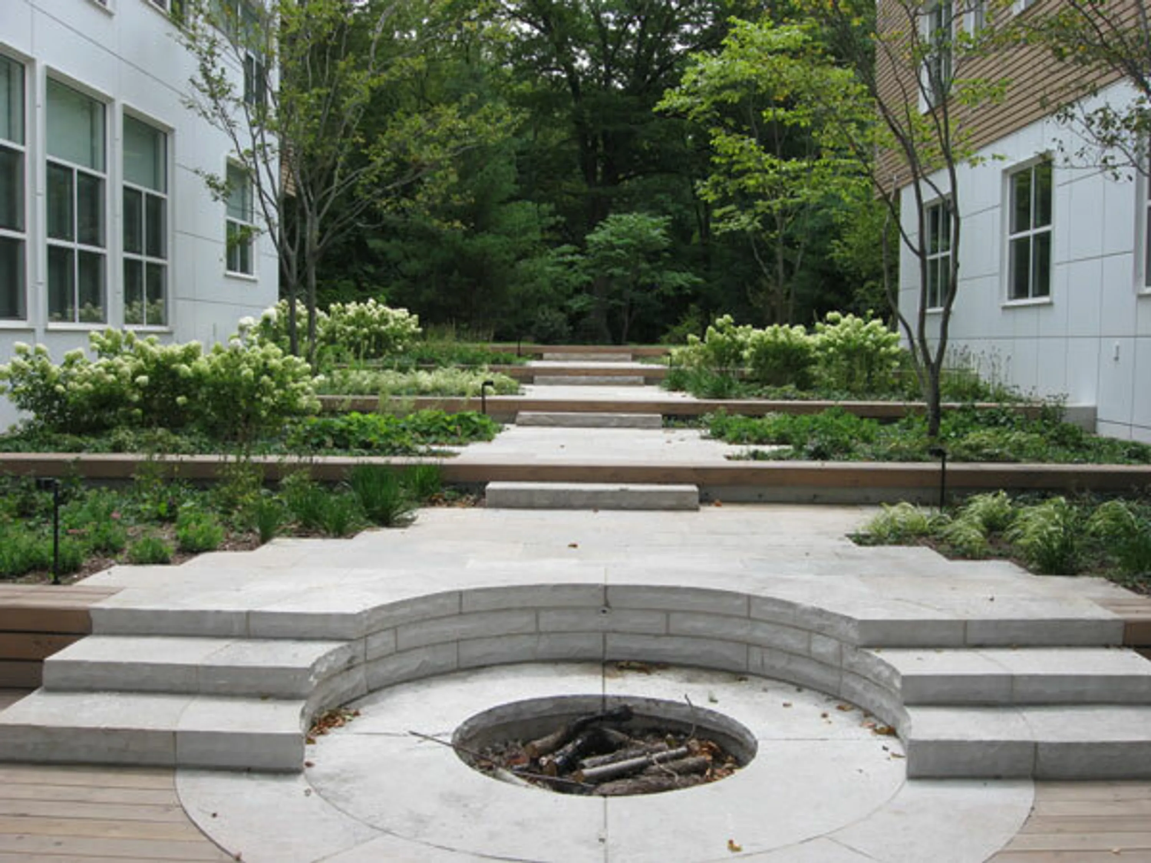In this circle, the ring itself is created out of negative space, carved out of the slope that descends toward the lake. Minimal and modern, this reinterpretation is sympathetic to the architecture while honoring Jensen’s intent for a council ring to be a place for people to gather with others in nature.
Jens Jensen favored a naturalistic planting design and the use of materials that are native to the area and much of the site is in this style. Within the courtyard, however, it was appropriate to combine natives with ornamentals to create a garden environment that is featured in views from inside the two houses. The design of the terraced stair brings the contrasting styles of naturalistic and modern together cohesively, distinguishing the area as a homestead within the larger context of the native southern Michigan landscape. “I think Jensen would have probably run a sweep of natives right between the houses,” says Doug Hoerr, “this design lets the landscape run through the space, but controls it to some degree in response to the architecture of the homes.”







