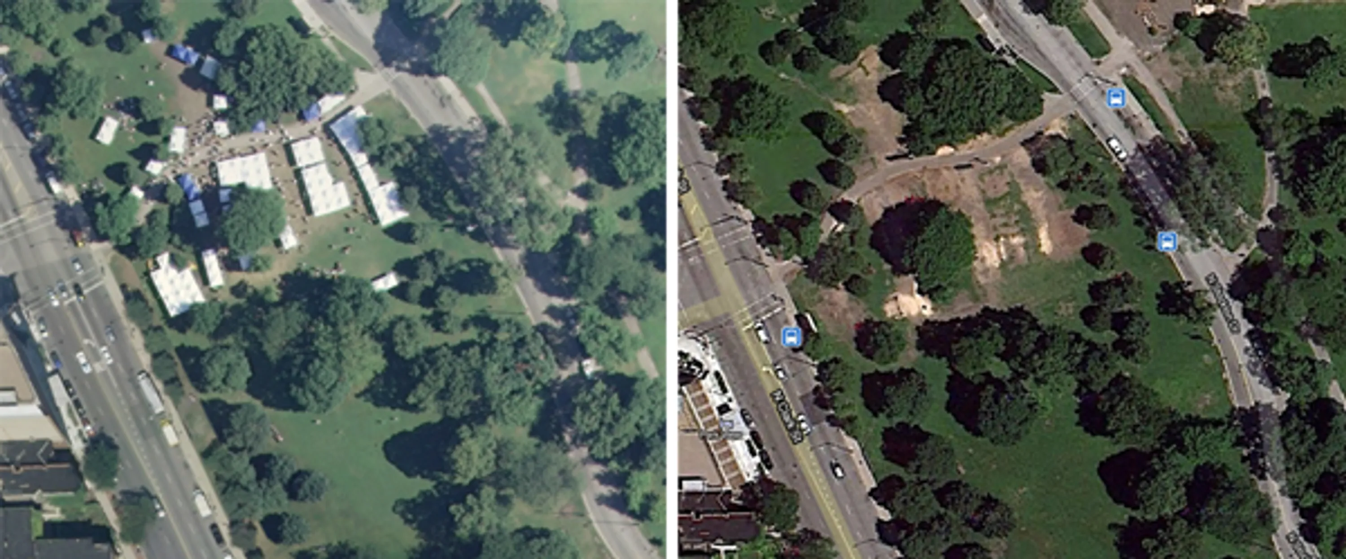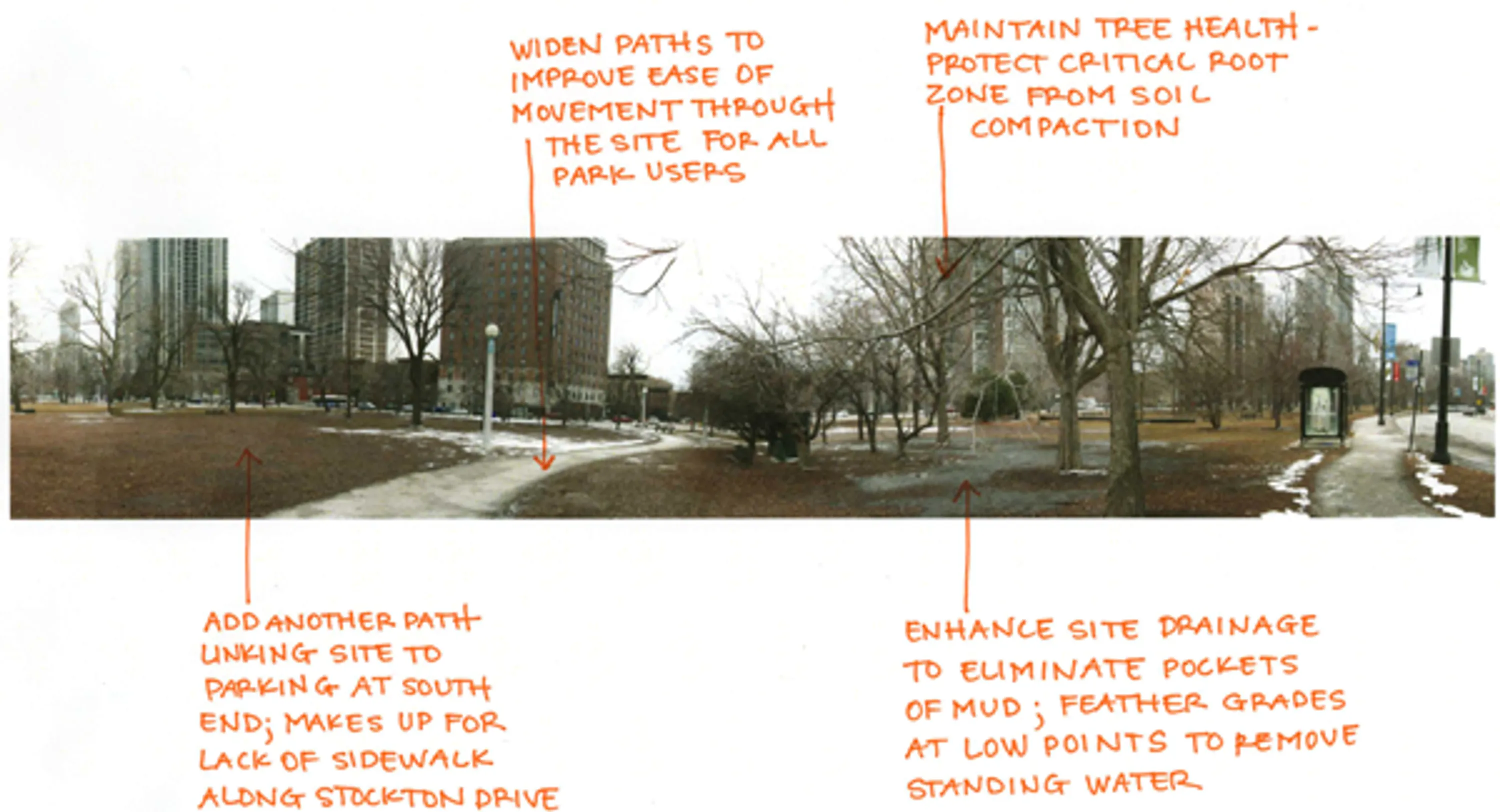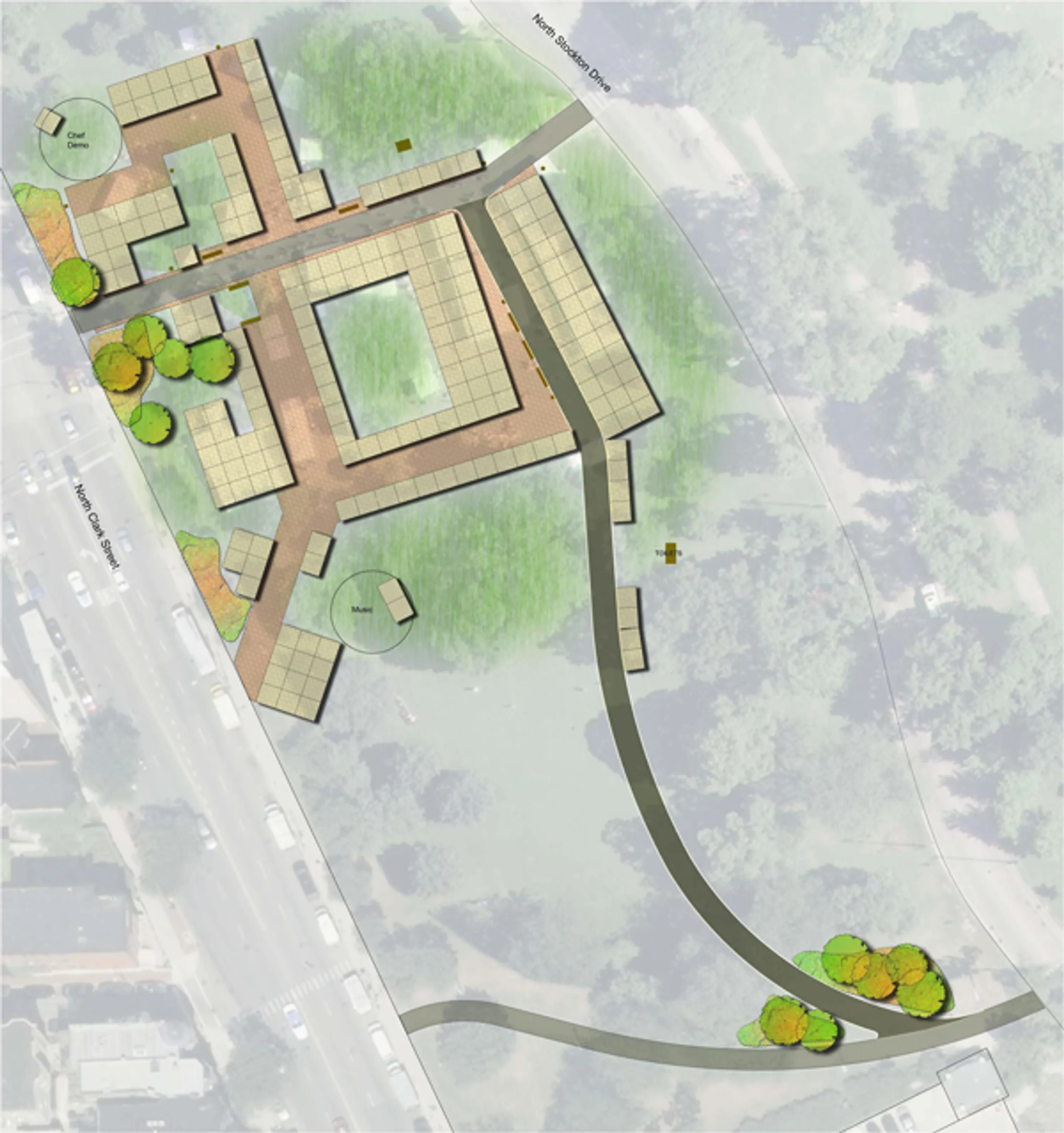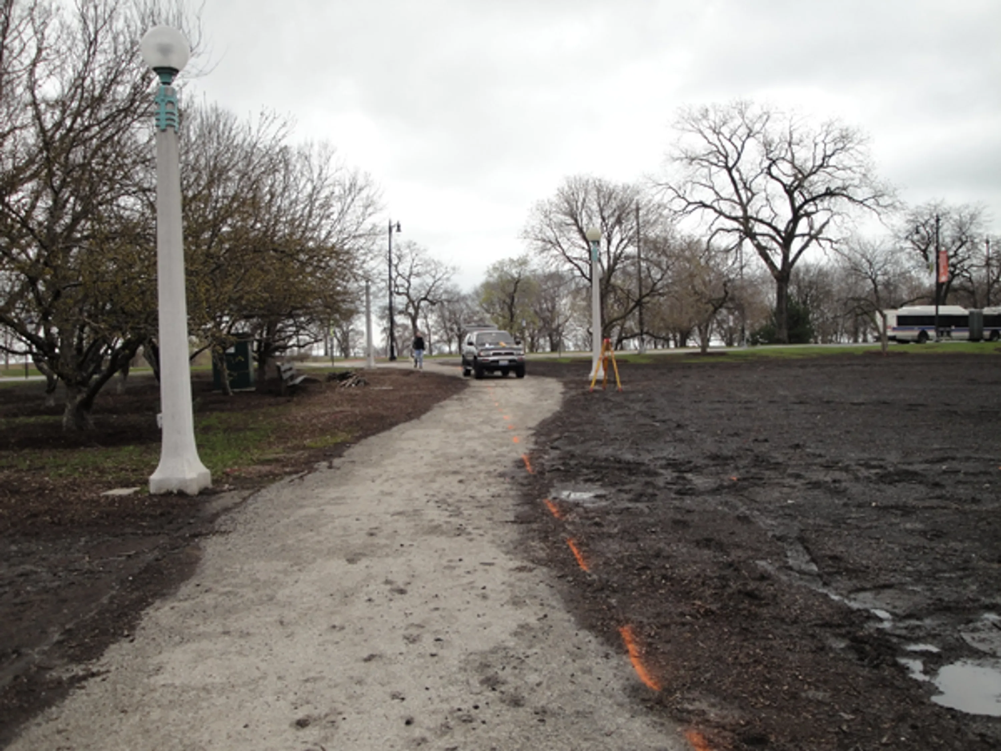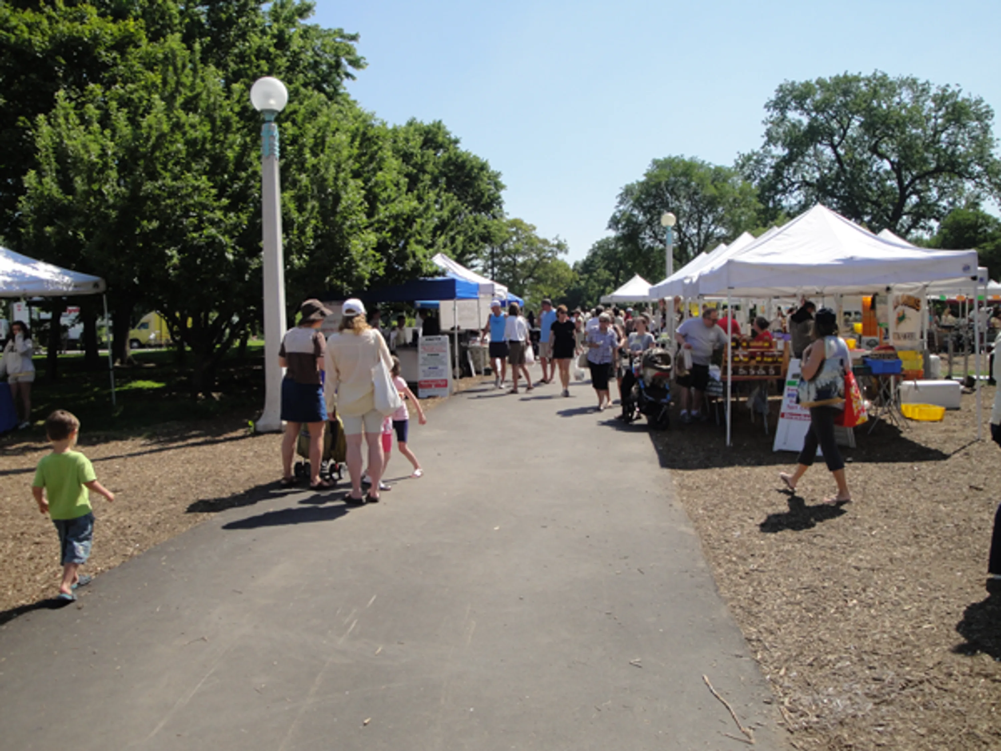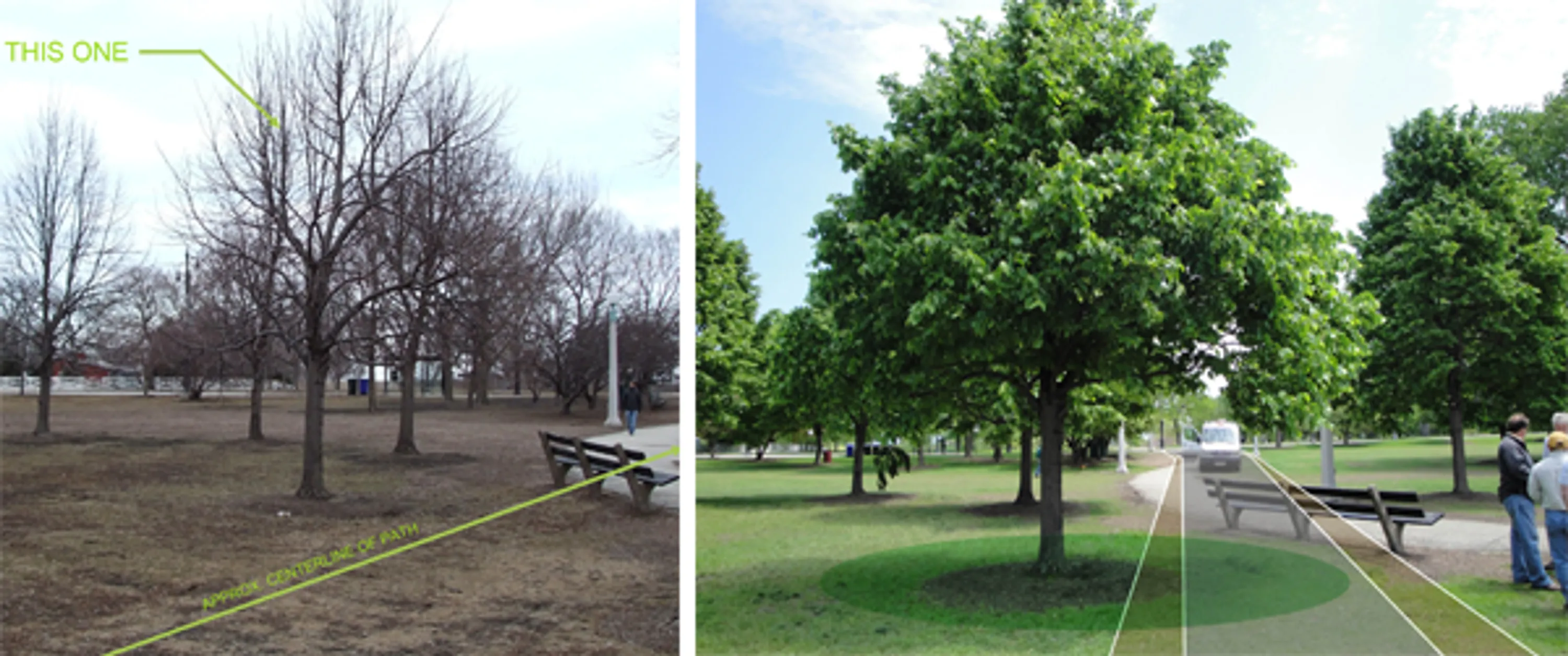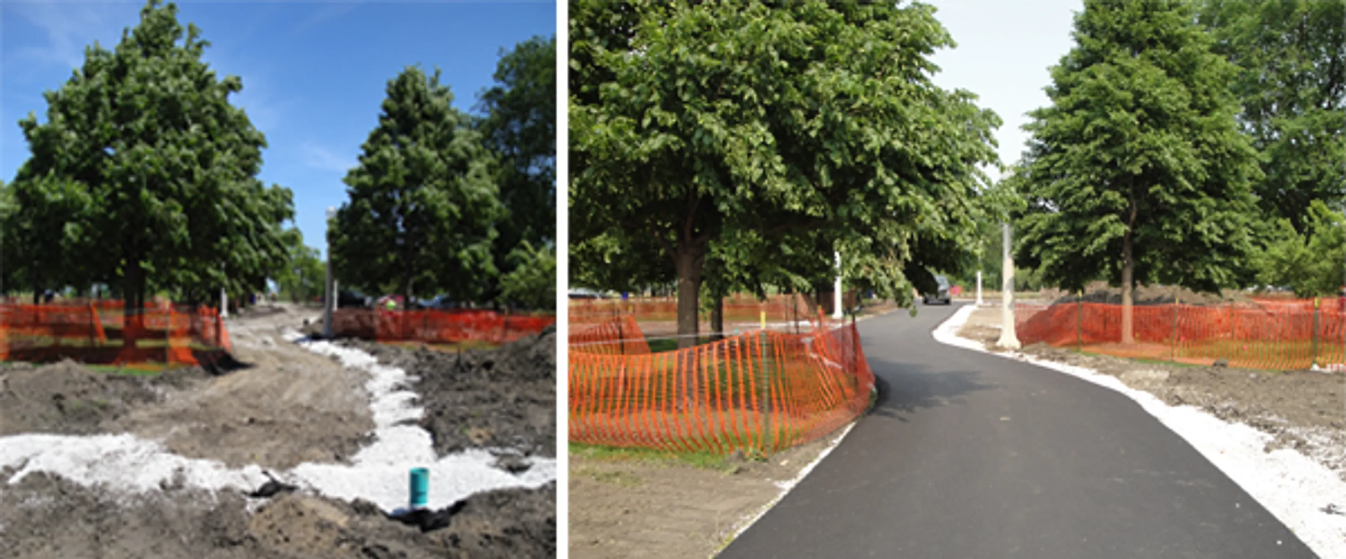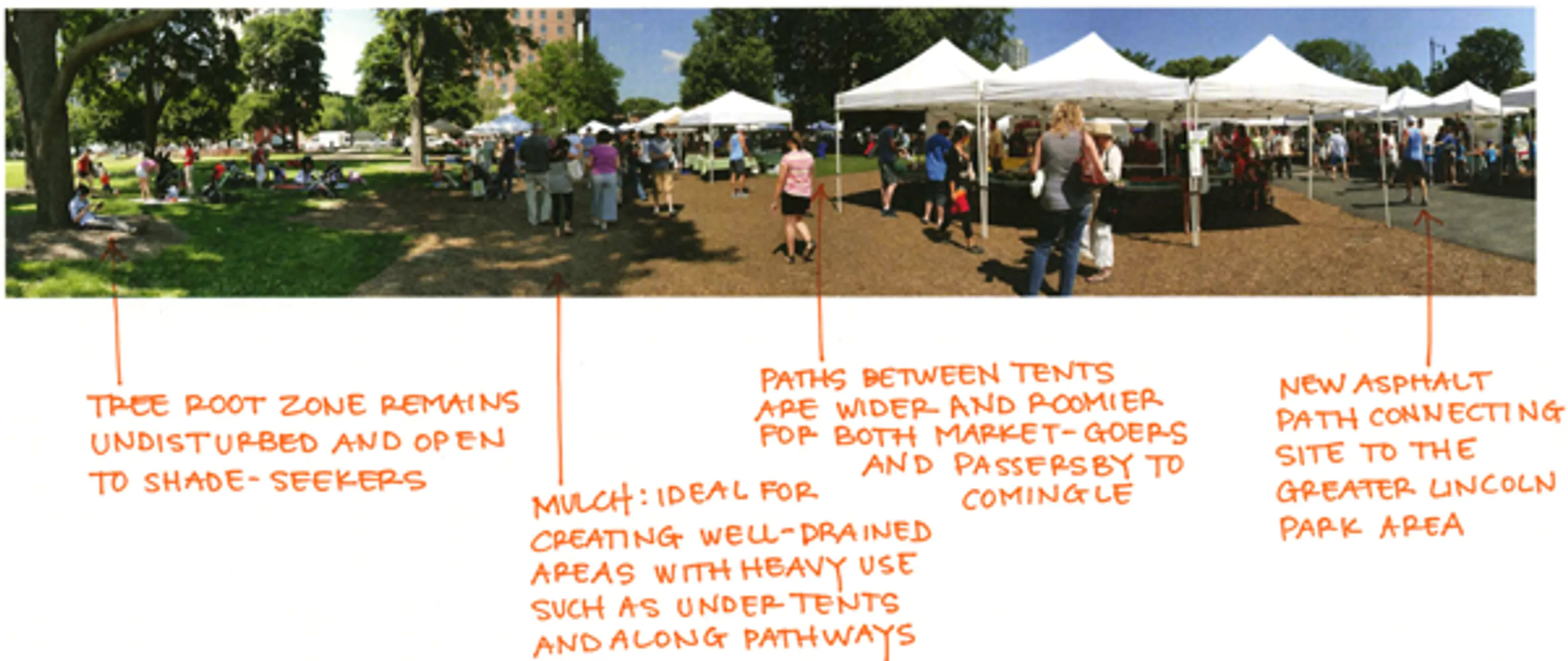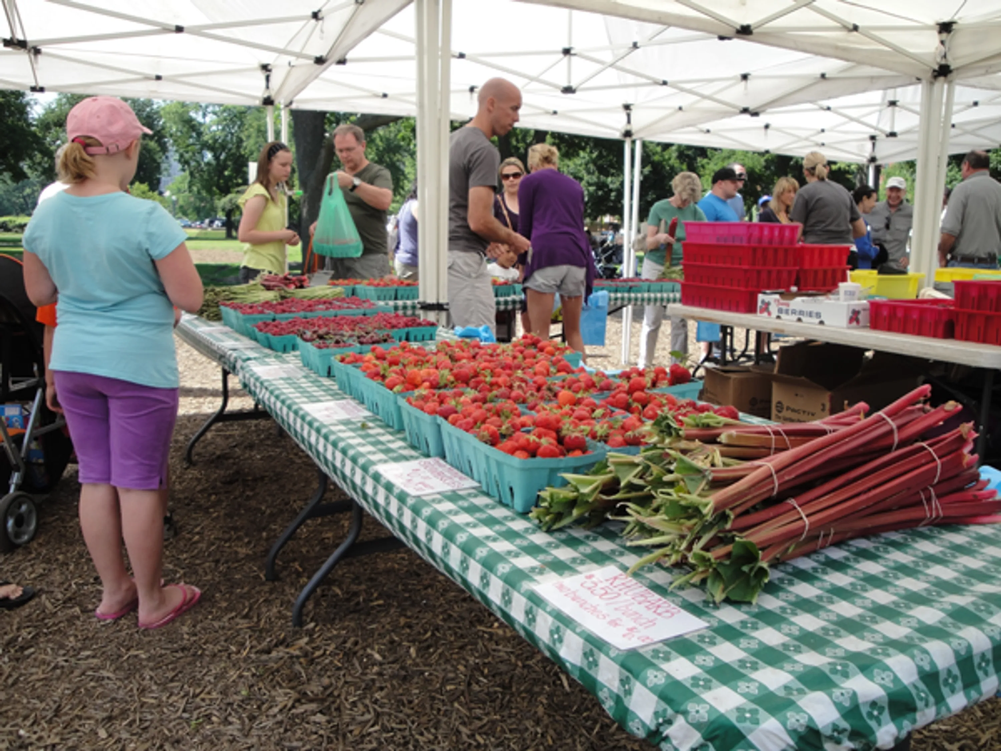Chicago’s Green City Market, located at the south end of Lincoln Park just steps from the zoo, brings local, sustainably grown food to city residents every Wednesday and Saturday throughout the year. After 12 years of operation the market has blossomed from a handful of farmers to nearly sixty vendors hosting over 80,000 visitors annually. Unfortunately in the wake of such impressive growth, the market site was taking a beating. The public parkland, never designed for the volume of crowds the market attracts, was becoming barren, with major congestion issues and dangers to the long-term health of its surrounding trees. So in February of this year Hoerr Schaudt started investigating solutions to make the site more accommodating for the market’s growing community, while protecting the beautiful park in which it’s located.
