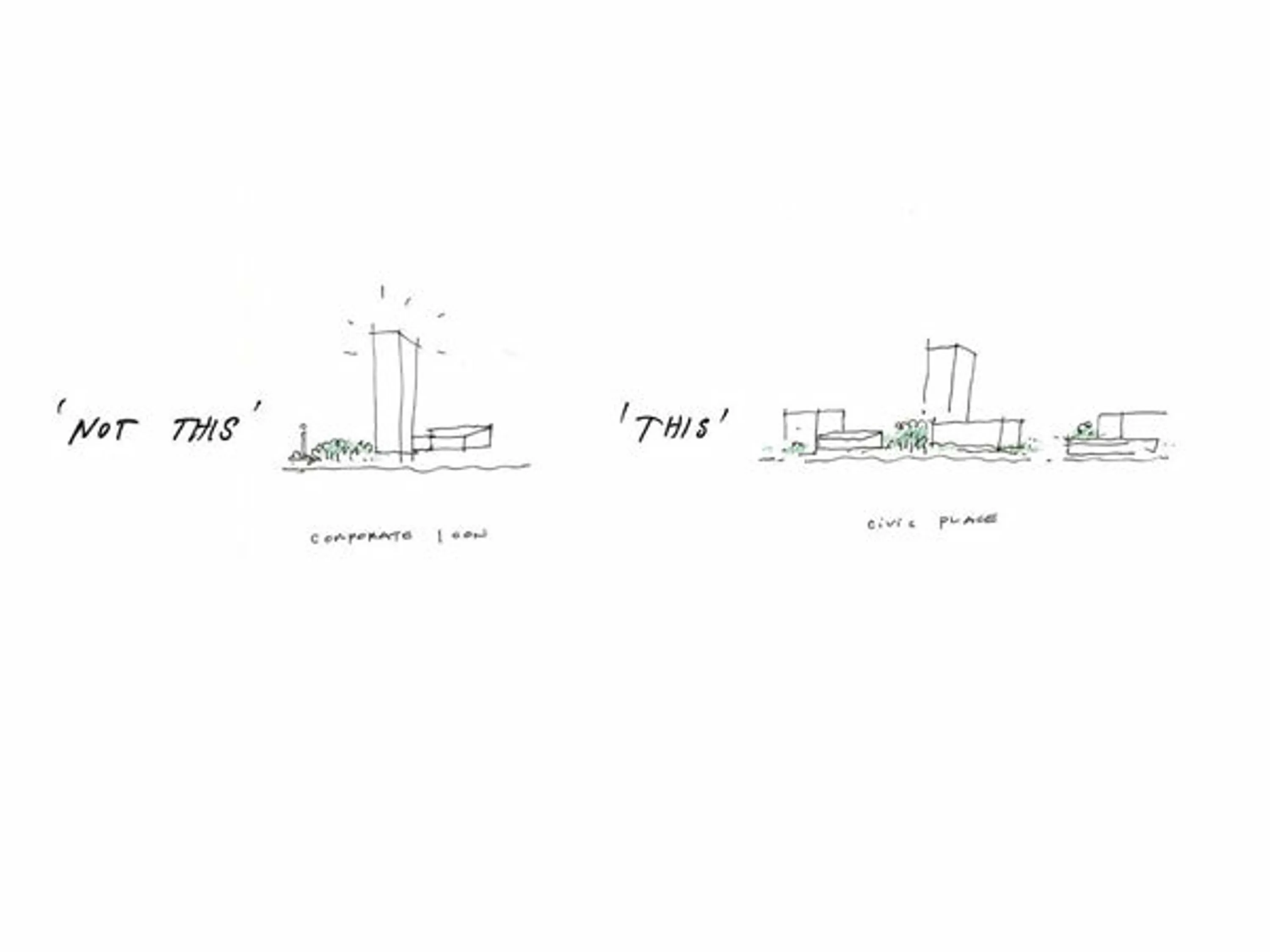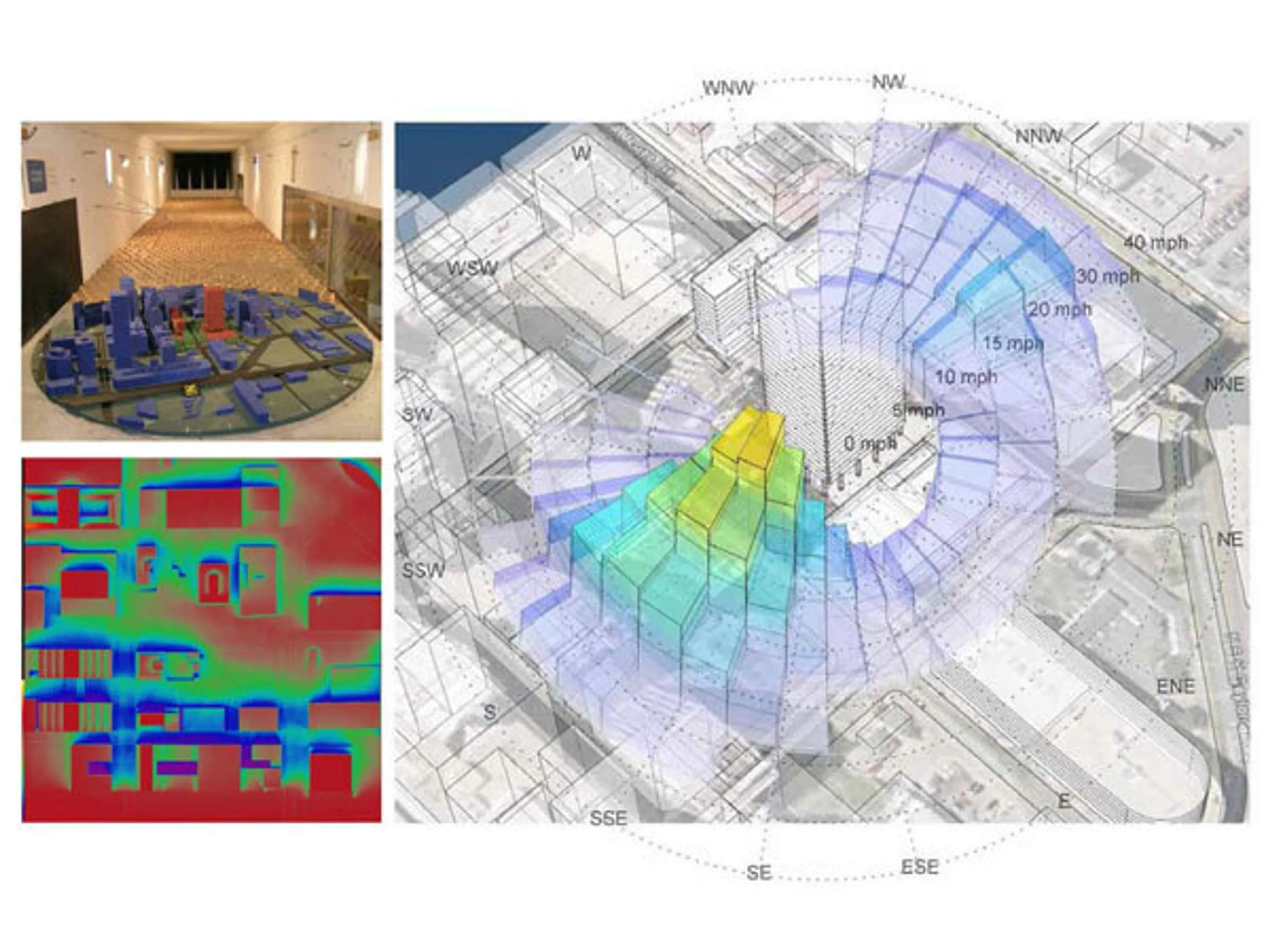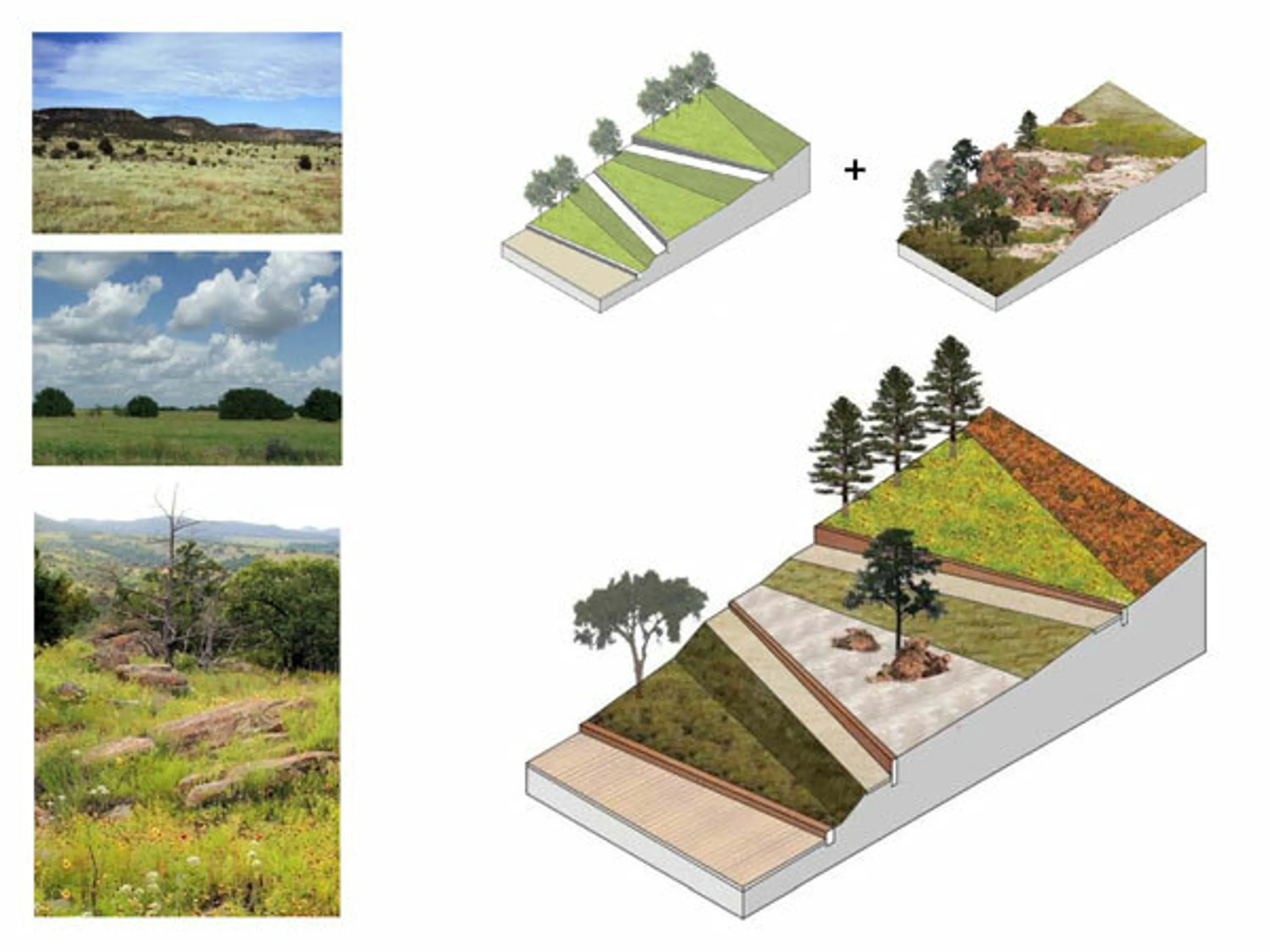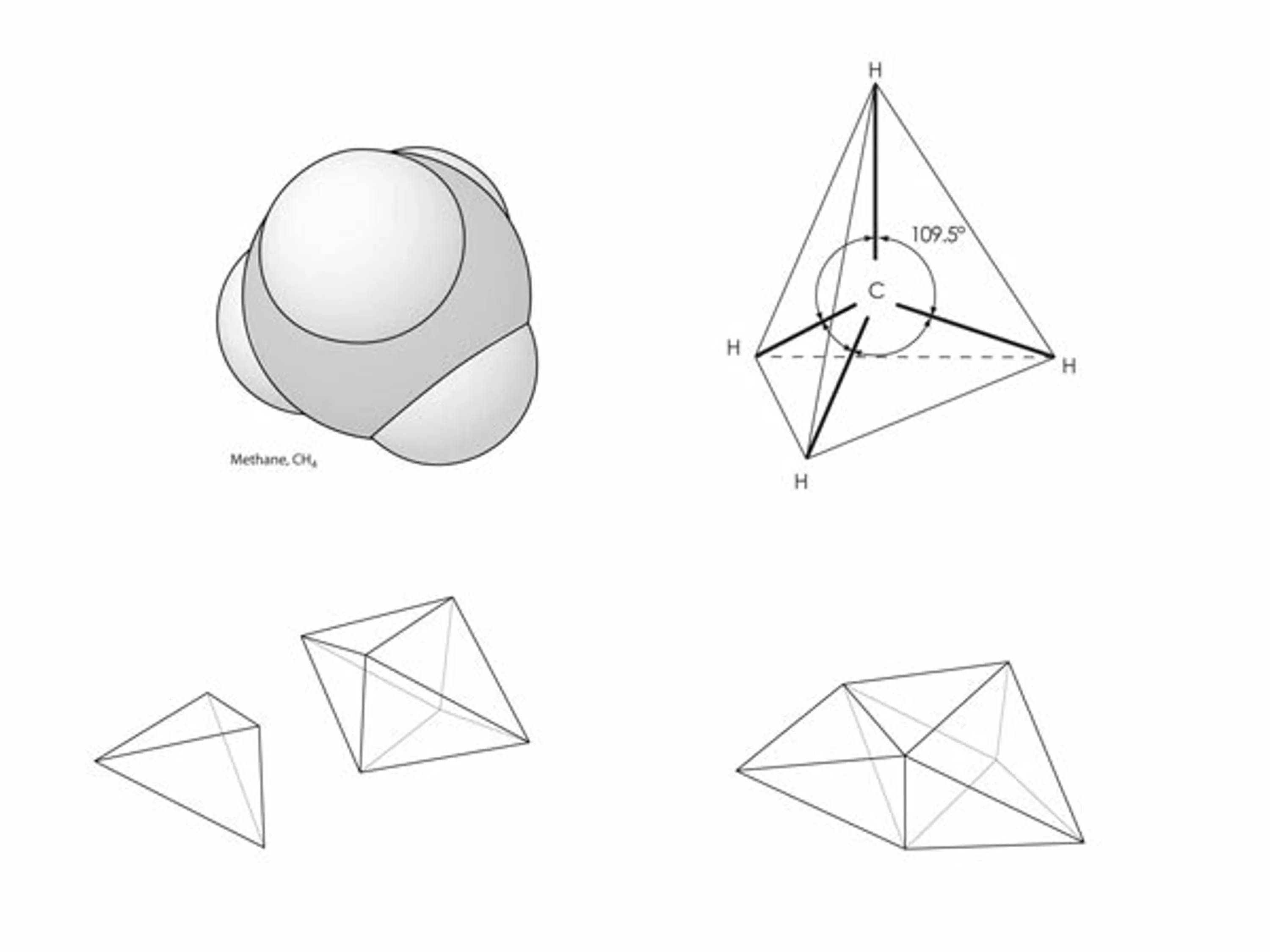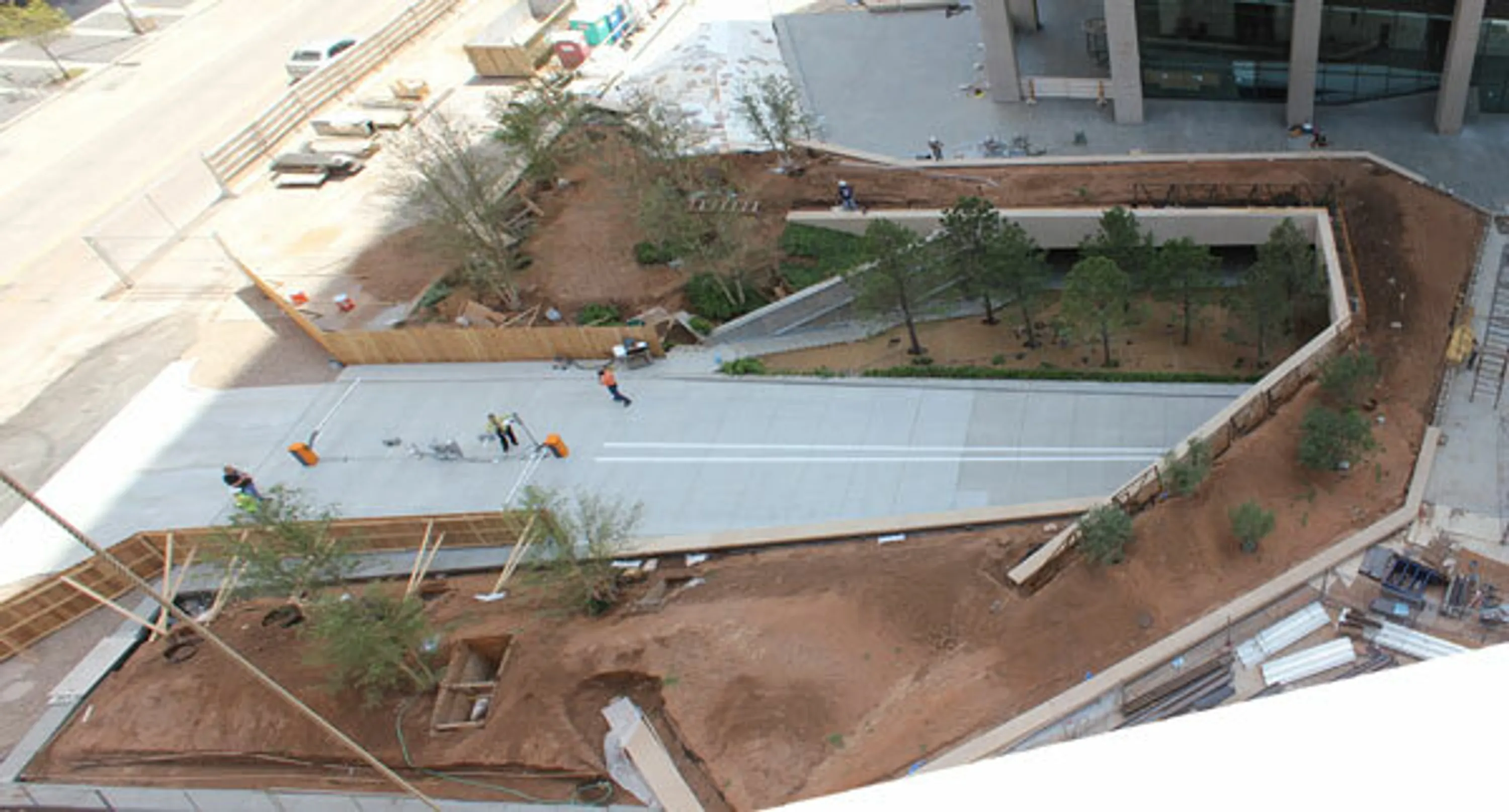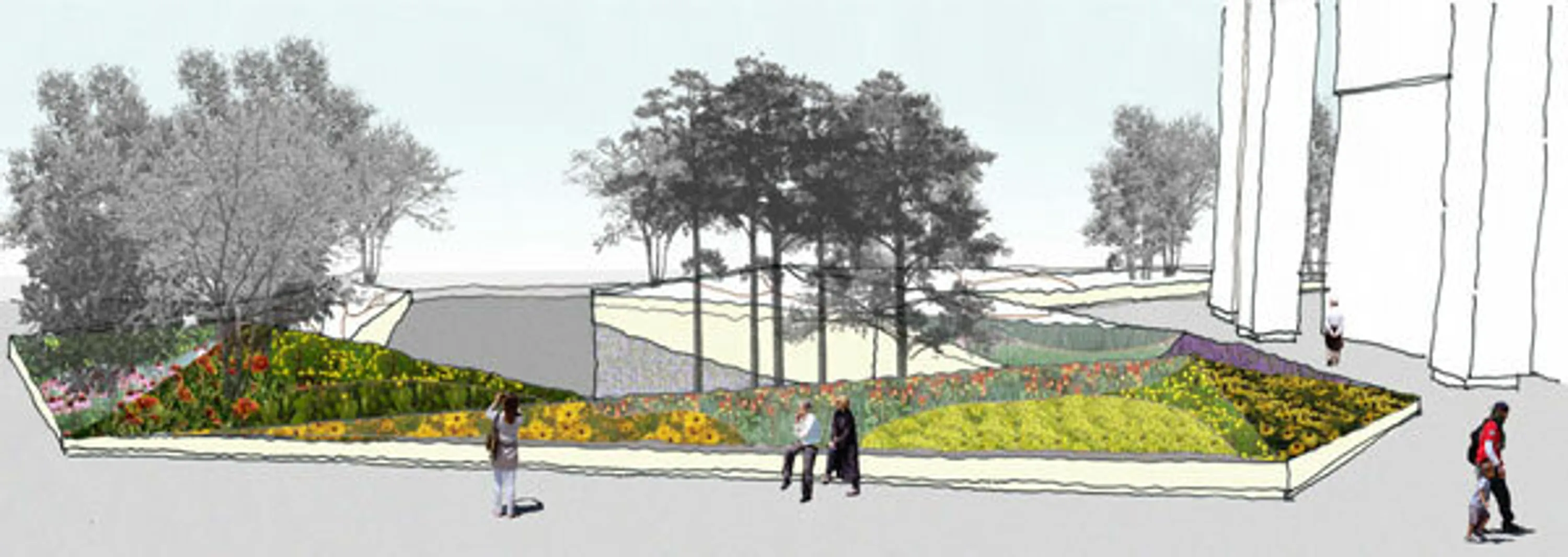Last month, Architectural Record wrote briefly about the SandRidge Energy Commons project in Oklahoma City, the new corporate headquarters of an oil and natural gas company, in its move downtown, is creating a program not commonly sought – extending and enhancing the public realm by weaving their buildings and landscapes into the urban fabric.
This month, our very own Michael Skowlund gave a talk and tour to designers in Oklahoma about the project, which is led by Rogers Marvel Architects. I’ve pretty much plagiarized his PechaKucha for this week’s post, so thank you Mike!
The urban design plan for the SandRidge Energy Commons investigates what public infrastructure, amenities, and initiatives are currently in place. The plan focuses on re-using existing buildings and developing a new architectural and open space program in a smart way to generate green links that address both company needs and civic engagement. Graphically, Rogers Marvel expresses this distinction as the difference between a corporate icon and a civic place:
