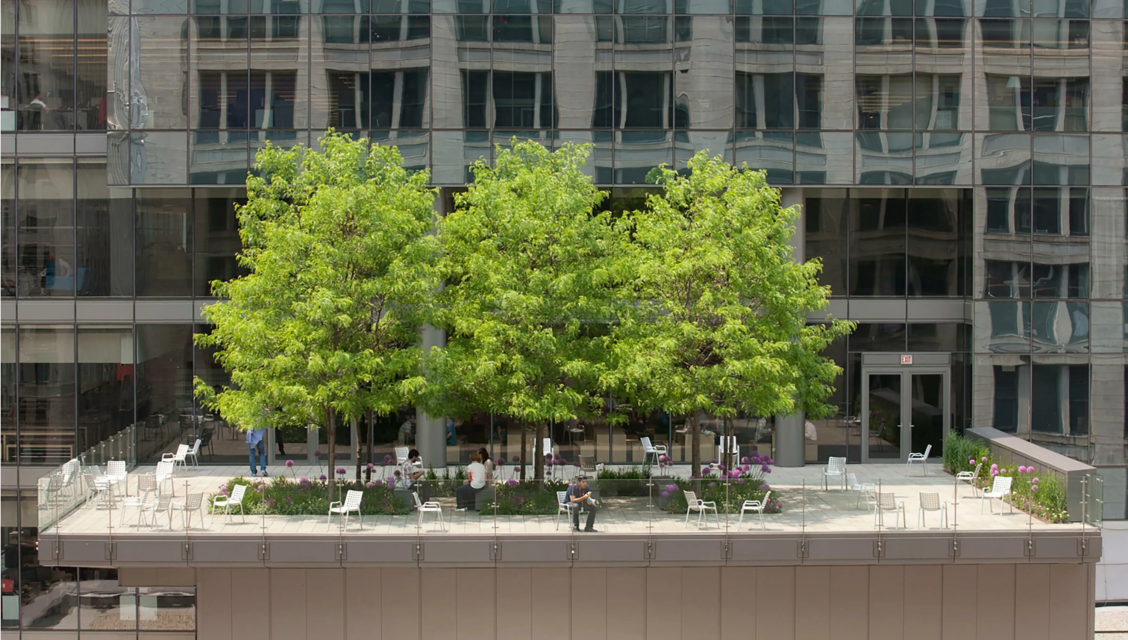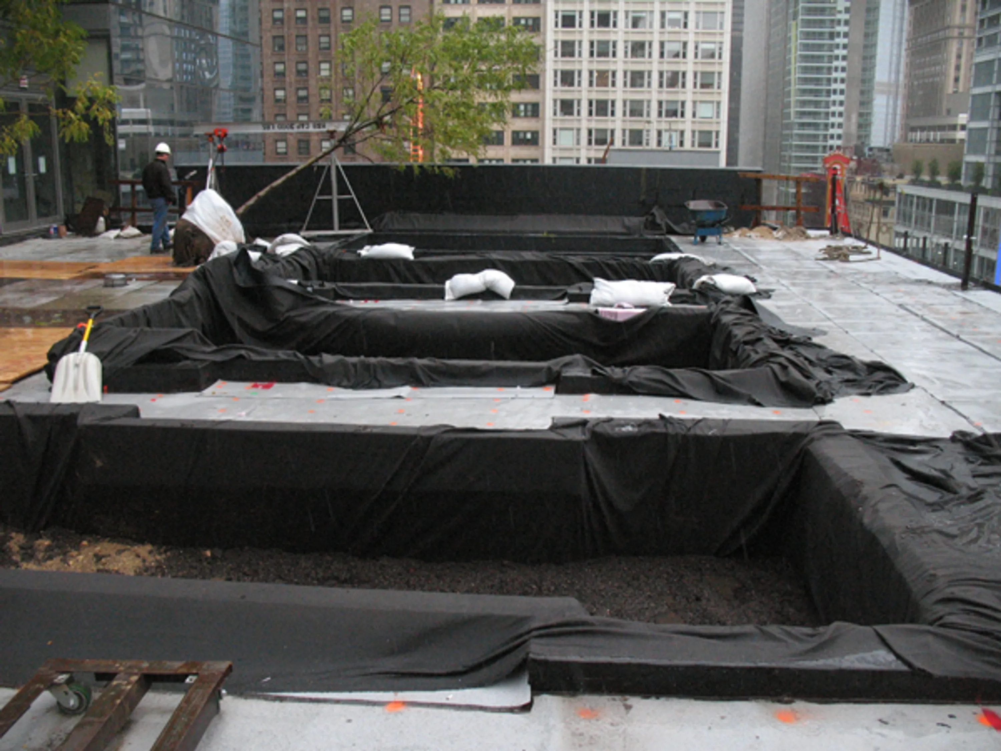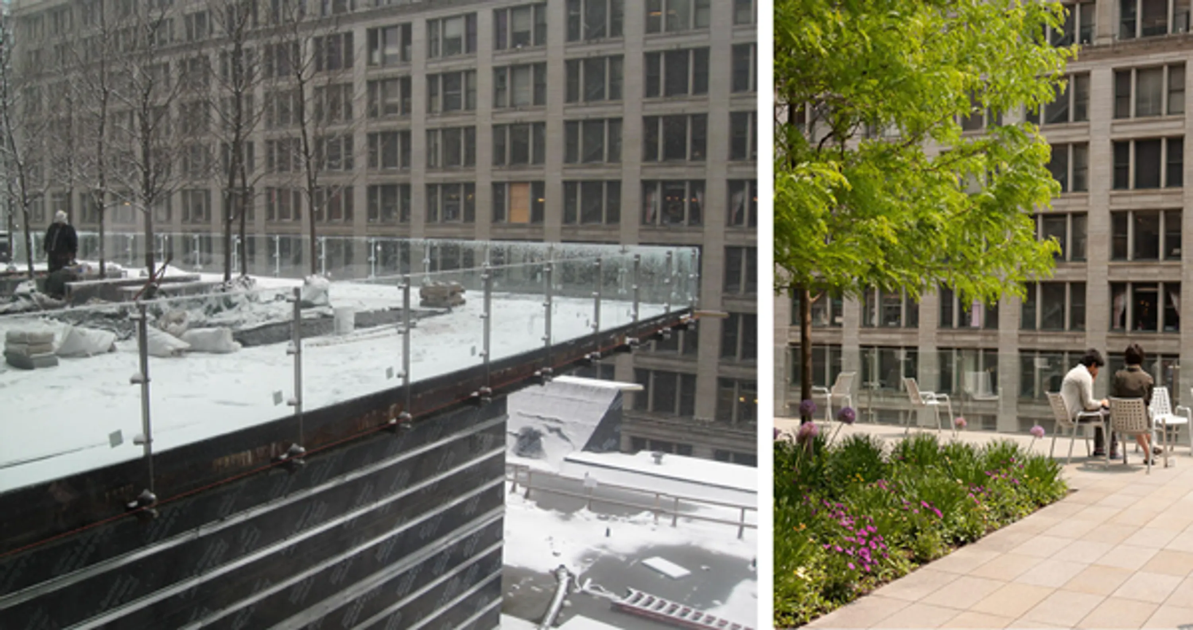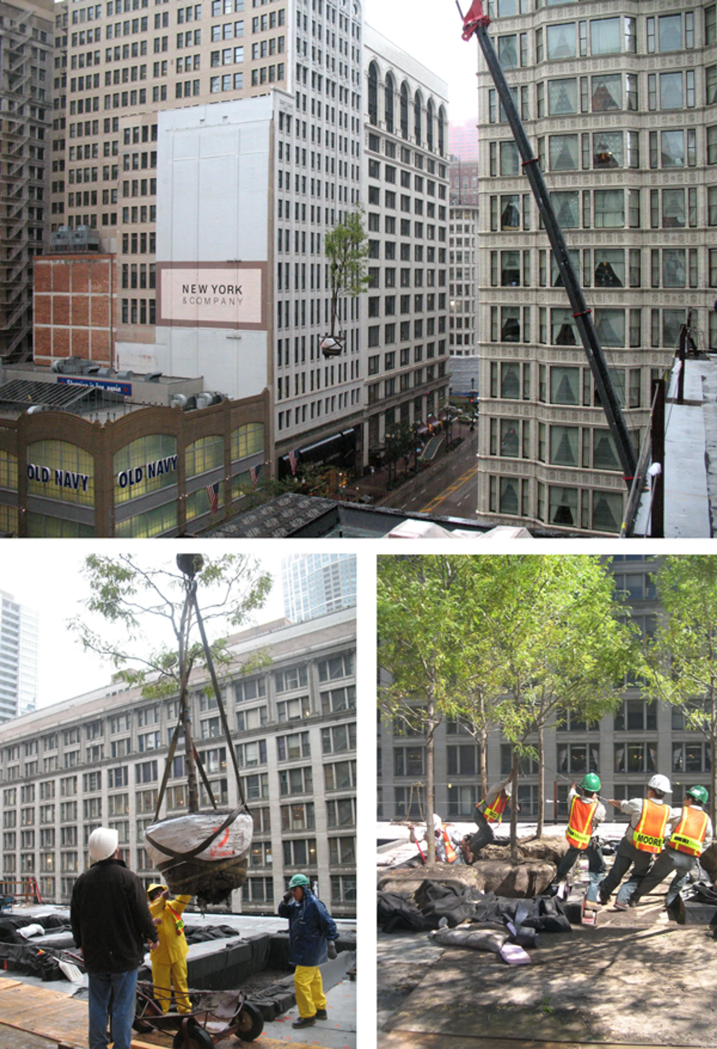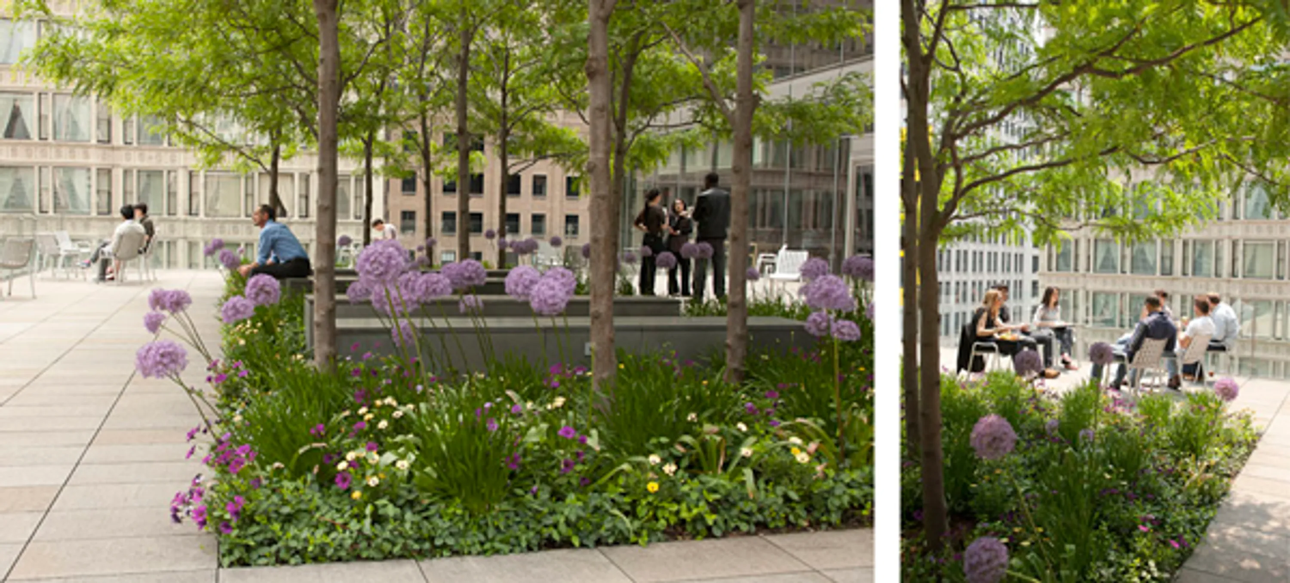If you’ve ever shopped in 108 N. State at the corner of Washington and State, chances are you haven’t been aware that a green roof hovers above you about 7 floors up. Chicago boasts more than 500,000 square feet of green roofs throughout the city – more than any other city in the U.S. A number of Chicago programs promote installing green roofs to improve stormwater capture, building insulation, local heat island reduction and new green space for people and wildlife. We show a number of them on the rooftop section of our site, but I wanted to illustrate the design thinking behind one we recently had photographed: Morningstar’s roof terrace.
Views from this roof allow great observation of historic Chicago architecture, especially the Reliance Building and the former Marshall Fields building. The surrounding buildings reach higher than the roof, and so the architecture creates a sense of enclosure. Because of this, and the relatively small size of the terrace, one of our design intents was to create a feeling of spaciousness.
We did two things help make the space feel more expansive:
1. Kept everything on one plane.
Trees and plants are not in raised planters but are flush with the paving. We felt that separating the space with anything other than vegetation, trees, and seating would minimize the scale of the terrace too greatly. We were able to do this in part because we collaborated early on with the architect, Gensler, and specified what structural loads we would need for the more significant soil depths. The photo below shows how deep the planting areas are:
