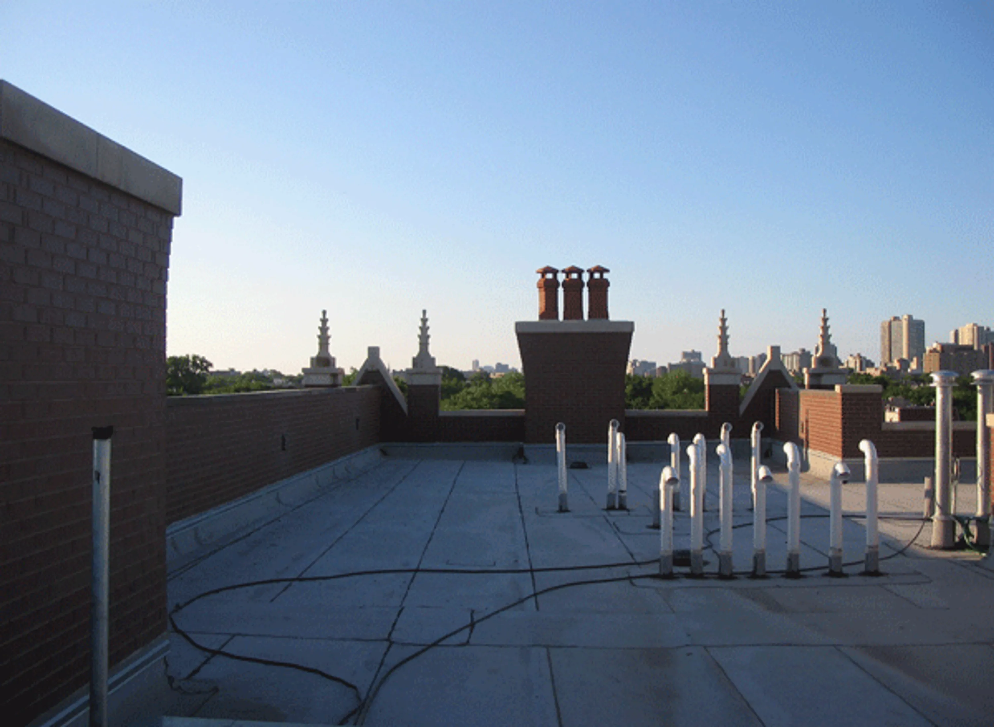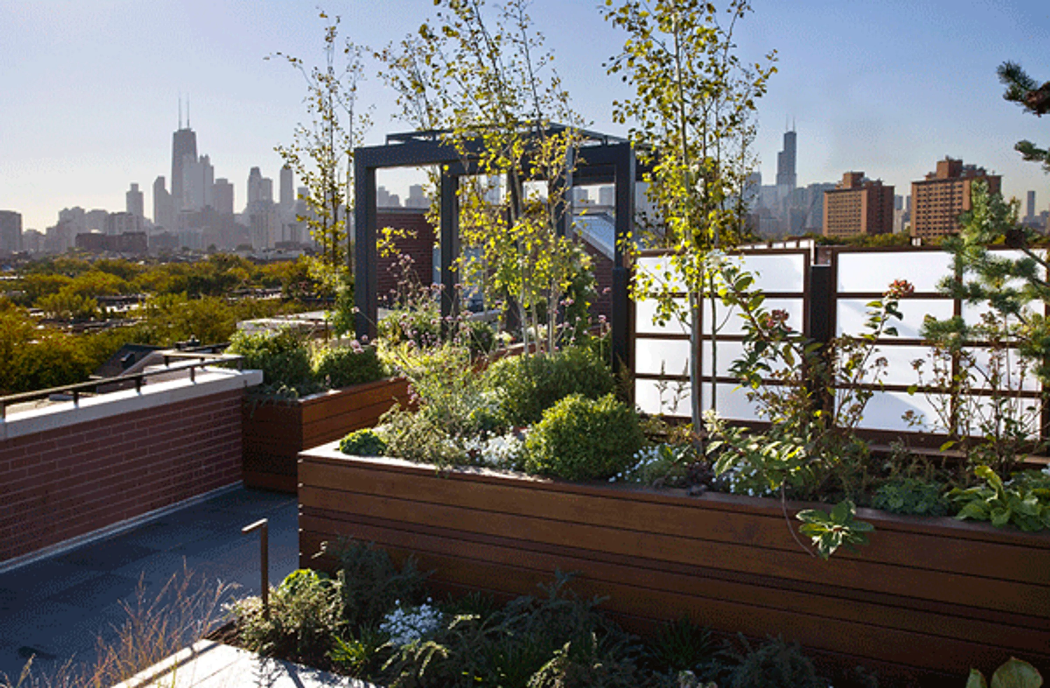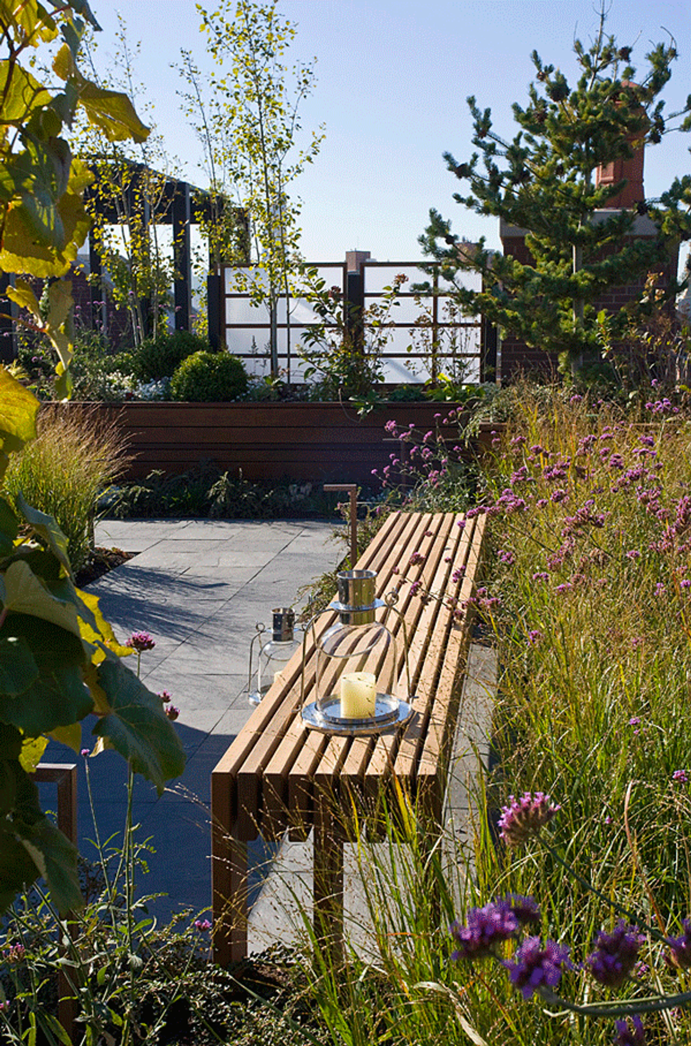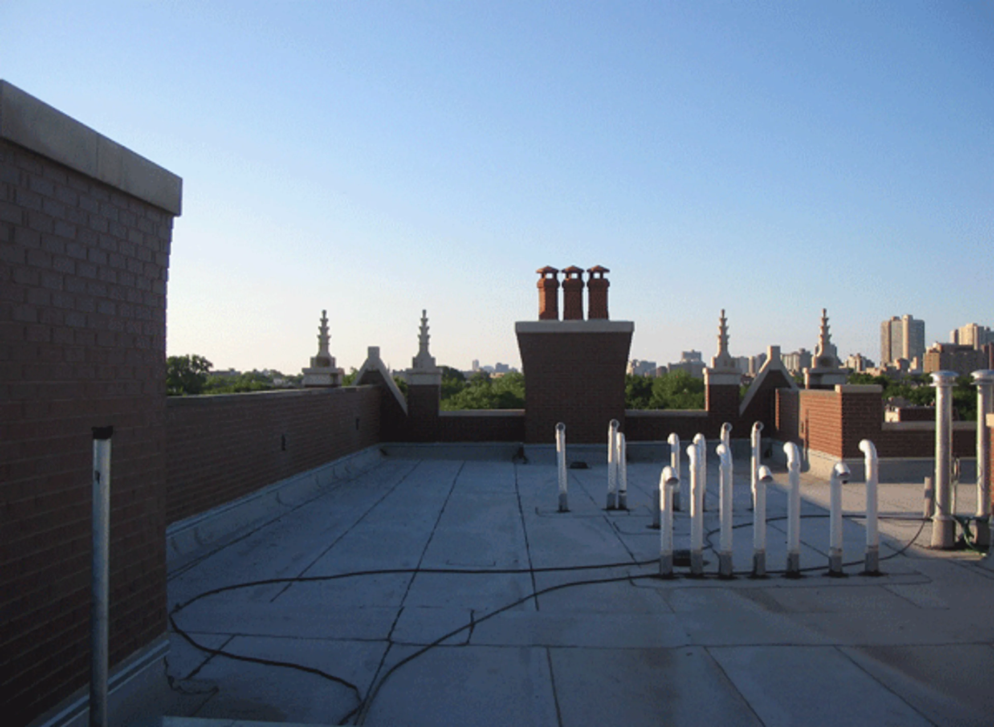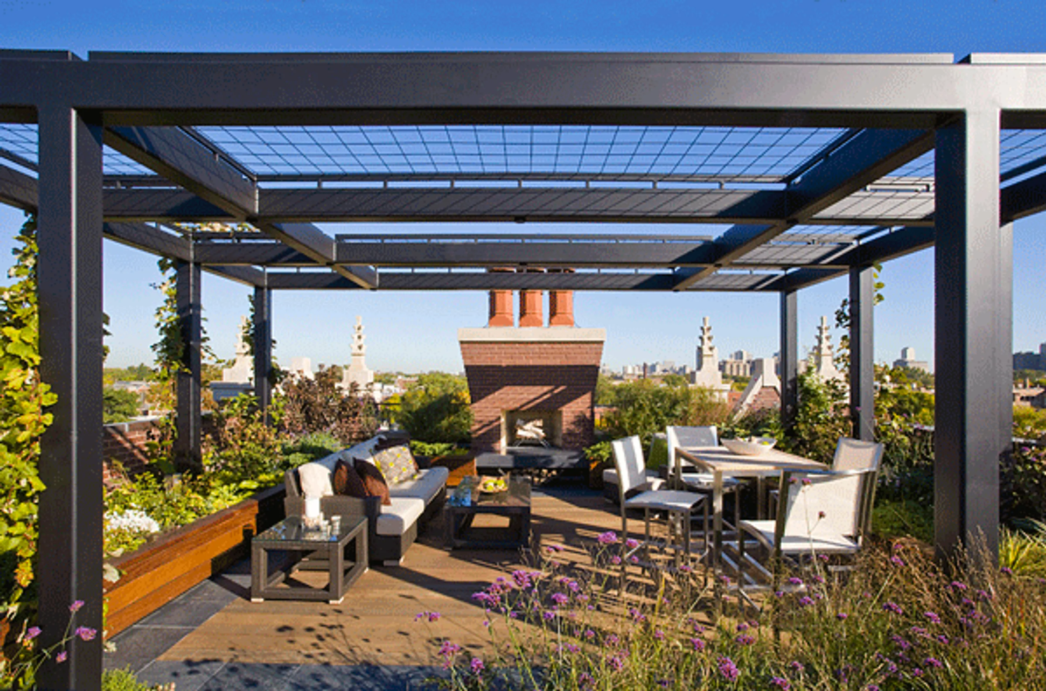This month’s issue of Garden Design Magazine includes a great article on roof garden design that features a wide variety of design styles from across the country. One section of the article gives tips on something few people get excited about when envisioning the perfect rooftop space – walls, fences and guardrails. I mean let’s face it, dreaming up a wall doesn’t sound all that thrilling when you can be planning your organic vegetable garden, figuring out where to put a vine-covered pergola, or selecting the perfect chaise lounge!But of course, there’s more to it. I spoke with firm principal Abie Baldwin about designing roof terrace fences and boundaries and here’s a bit of her designer wisdom:
Roof gardens tend to be smaller than spaces you design on terra firma and so they really lend themselves to being considered as outdoor rooms. Because of this you want to consider how you allow light in and not get too heavy or dark (aesthetically) with your materials. In general, you don’t want to think of a fence or wall as a purely functional element any more than you do inside your home – you want to think about texture, color, pattern and light and then design something that will enhance or support the overall experience of the room. In some cases you may want it to be a feature of your design while in others you may need it to blend in so well that you don’t even notice it.
From a practical standpoint, you want to make sure (with a structural engineer) that any fence or wall you design is structurally sound for the increased wind that you get on your roof. Many of the ‘walls’ we design on roofs are actually more like screens or lattices, which allow more wind to pass through (and permit climbing plants to do their thing).
And now the best part: some pictures to demonstrate! For a bit of context, here is what the roof looked like before it was a garden:
