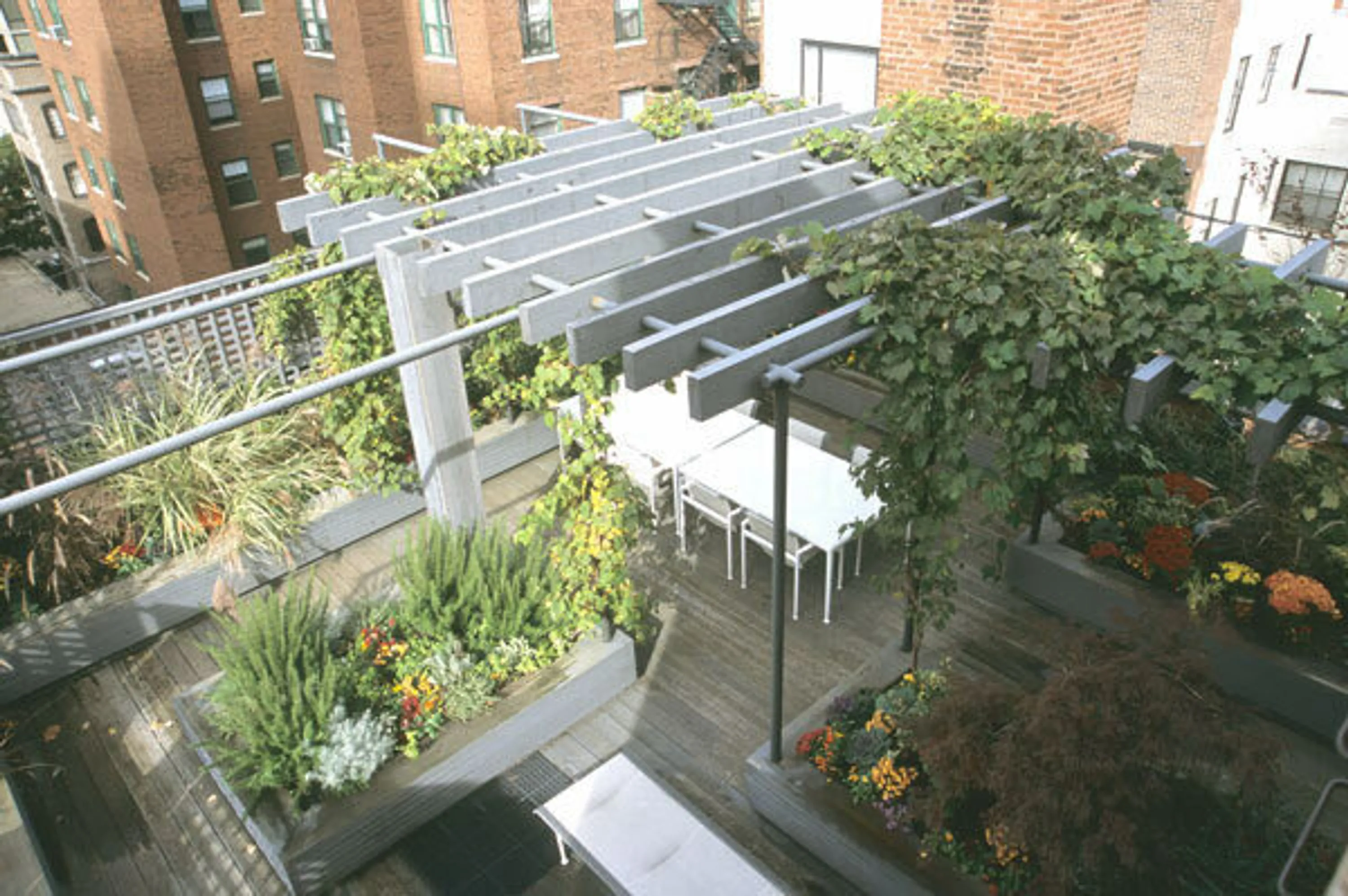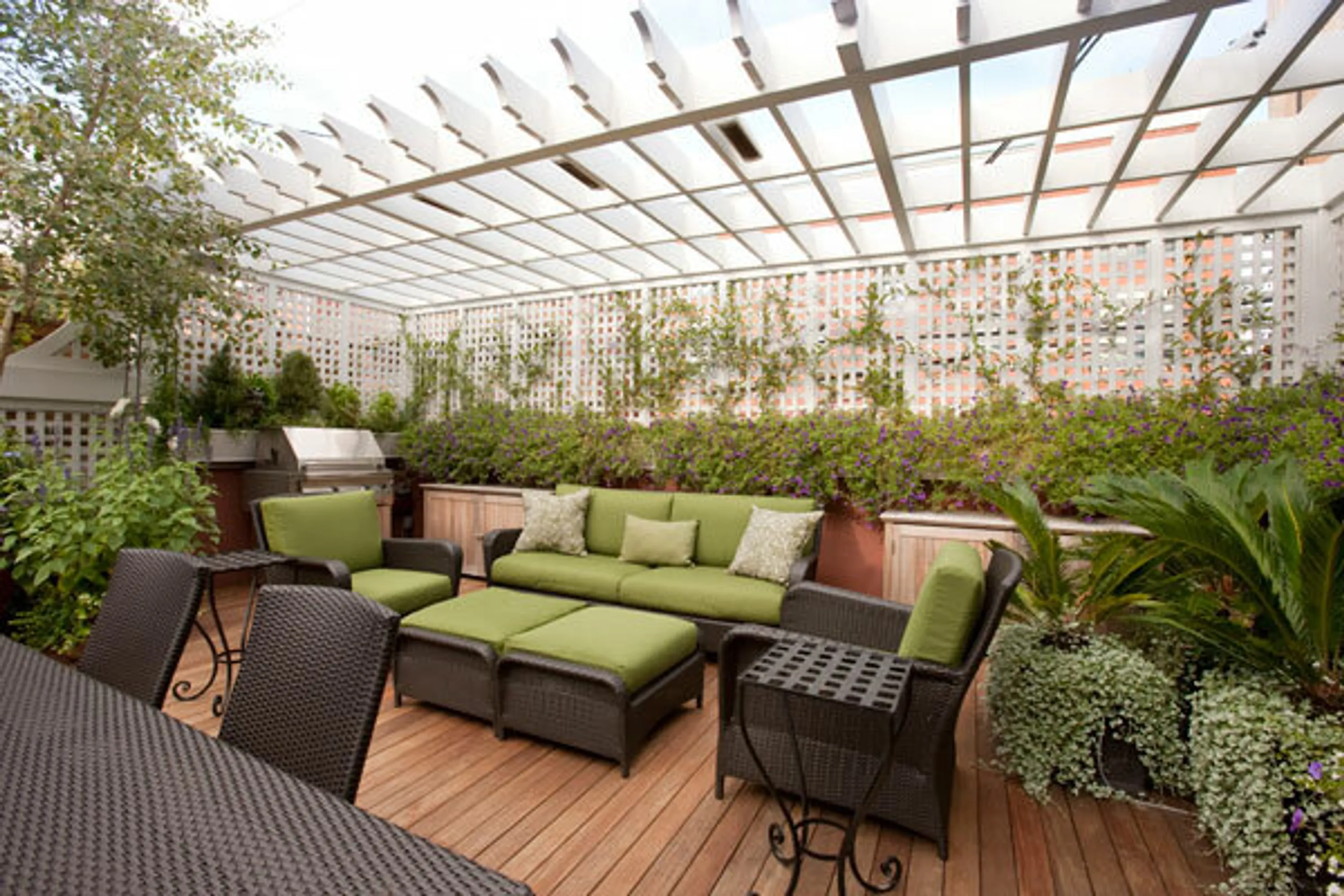1) Find out what your roof can handle
There are some critical things to think about before you get your heart set on a design. The very first step should be getting a structural engineer to assess what the load capacity is on the area you want to develop so you have a realistic idea of what can go up there. Also, find out about the zoning codes in your area – there are limits to how high a structure (like a trellis or pergola) can be on top of a roof and there are differences in allowable height between putting something on a garage vs. putting it on top of a residence.
Design tip: one way to increase the allowable height of a structure on your garage is to connect a garage to the main house using a breezeway so that it’s considered part of the main residence.
2) Take a good look around!
Once you’re ready to design, get up there and look around. What’s in your view that you do or don’t want to see? What will you want to block out or highlight and frame? Will this be a place for plants and vegetables or a spillover space for family living? How often do you want to entertain in the space? Where and when is it sunny?





