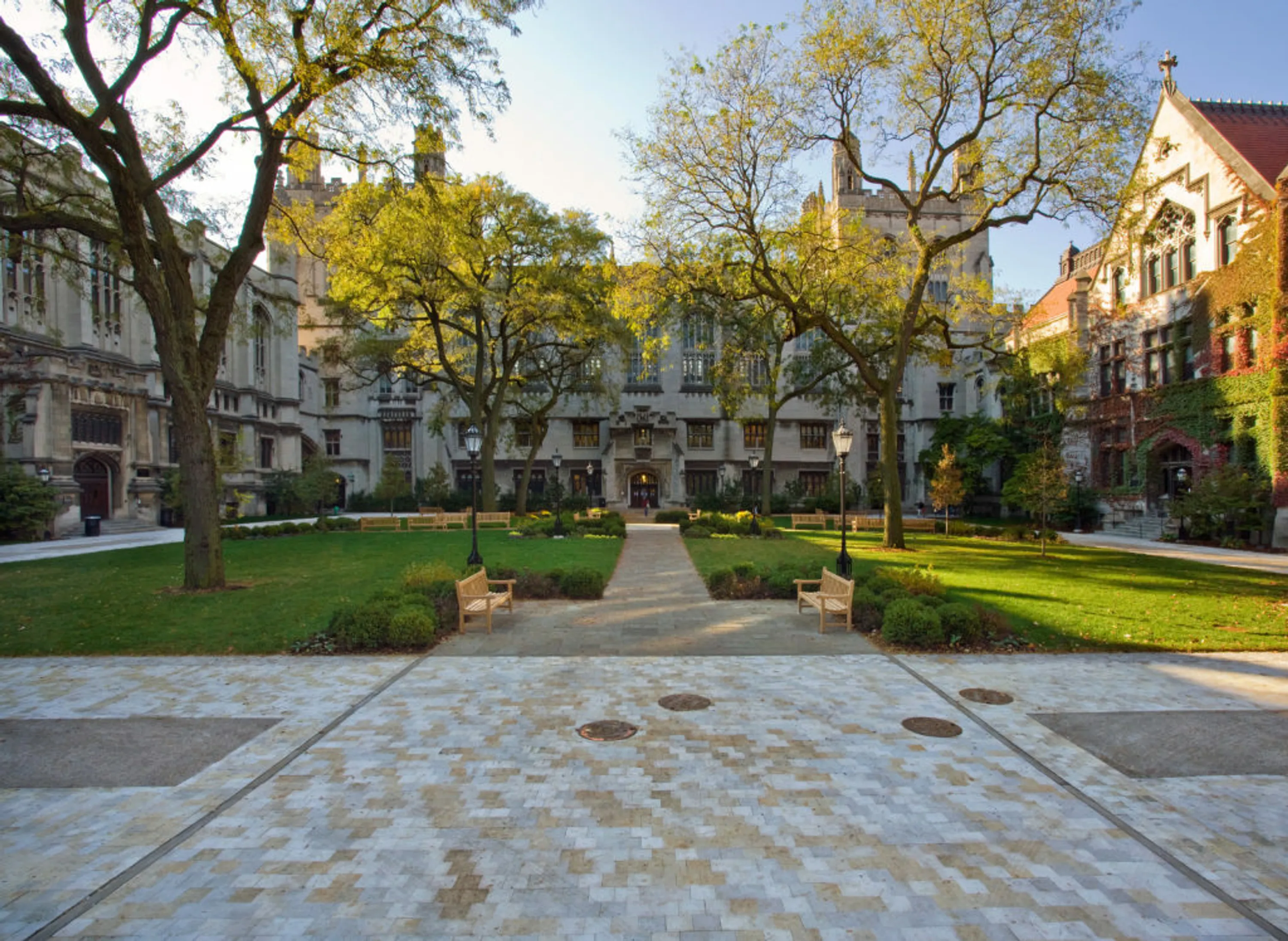The University of Chicago’s Main Quadrangle is one of the country’s best examples of a Victorian Gothic campus quad. From the moment you step inside its gates, its long heritage is evident. What aren’t as visible are the significant sustainability goals for the University’s landscape and architecture. In 2009, we removed the sidewalks, curb and paved roadways within the quad to return it to a more pedestrian-friendly space. In its place, we designed a narrower paved area of natural stone that drains to central panels of pervious concrete. The reduced paved area and permeable paving mean that more rainwater is absorbed through the gravel base of the paving into the sandy soil below, and into the surrounding landscape. According to HOH Engineers, these measures reduced the amount of stormwater discharged to city sewers in the quad by 37%. At the same time, the pervious concrete mix, developed in collaboration with Ozinga Brothers, looks like natural gravel and blends seamlessly with the historic architecture of the campus.

