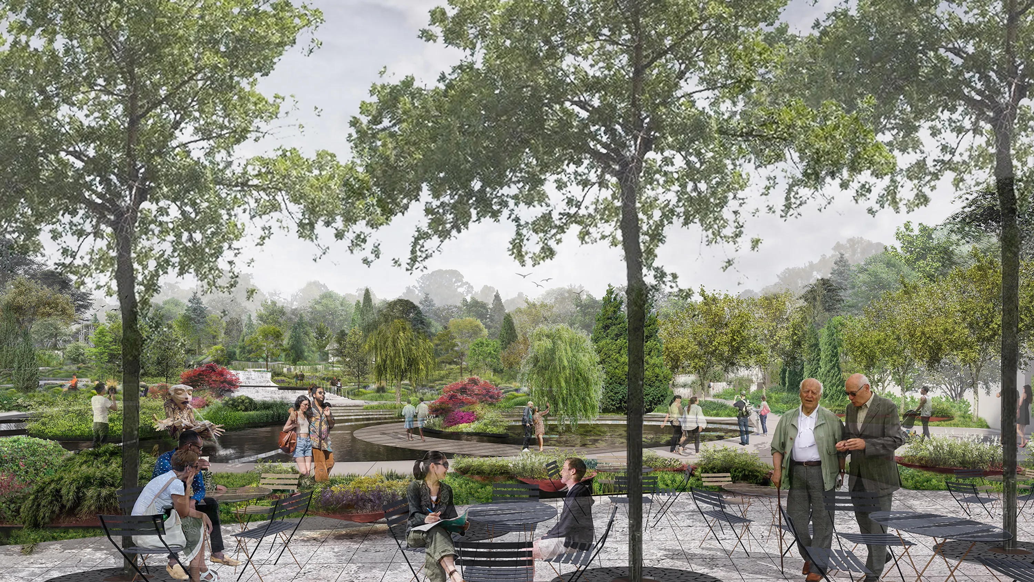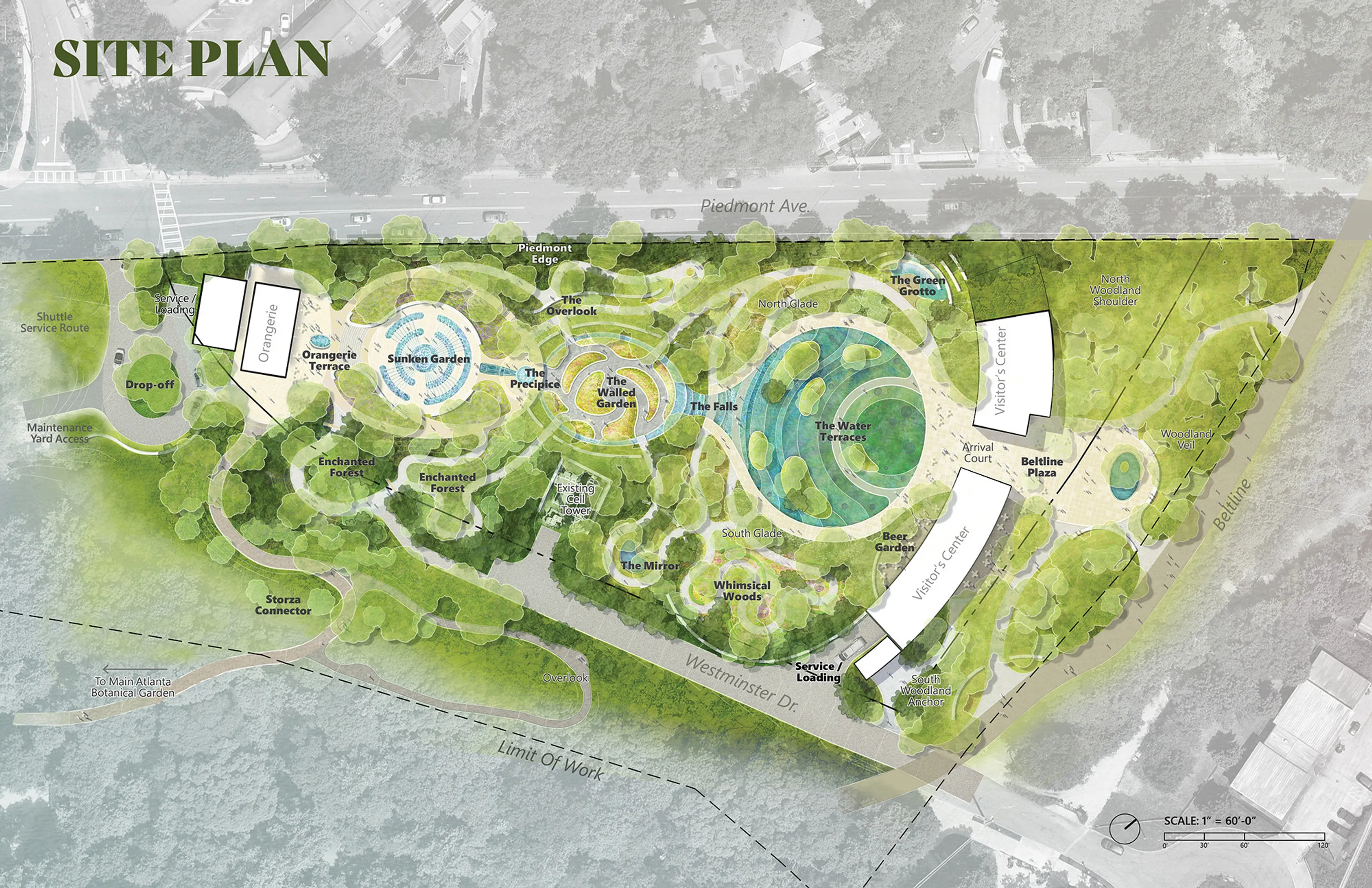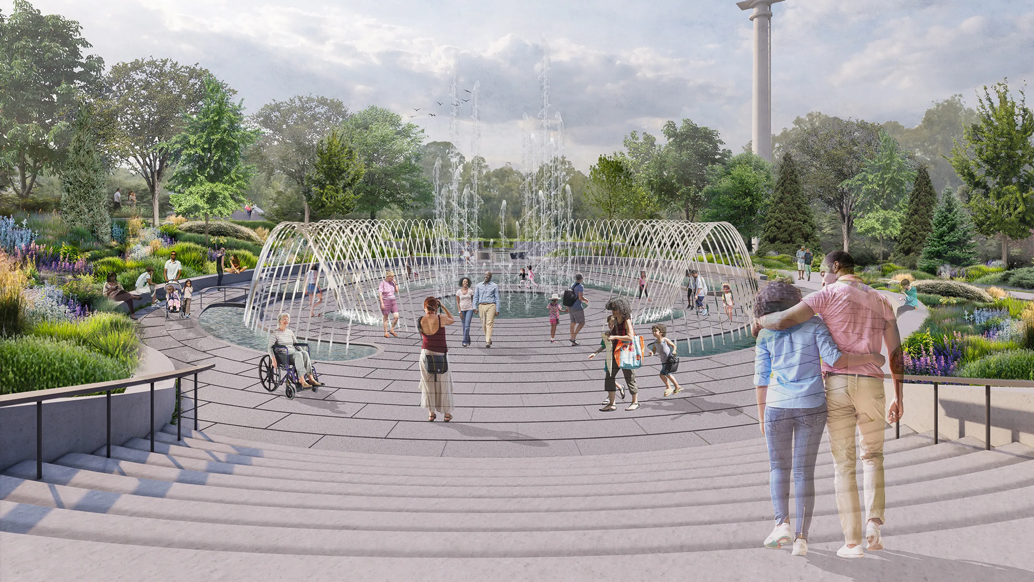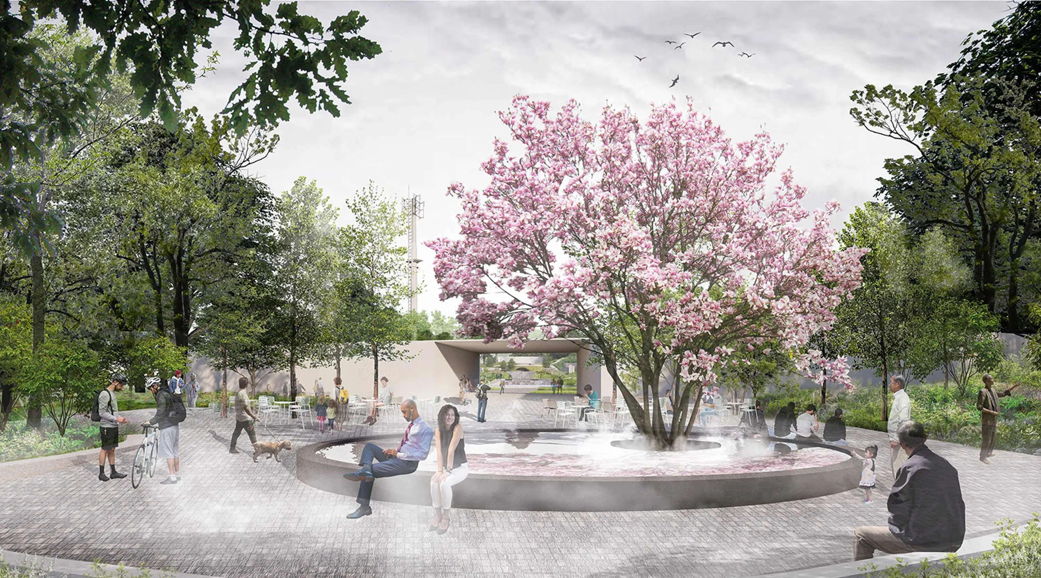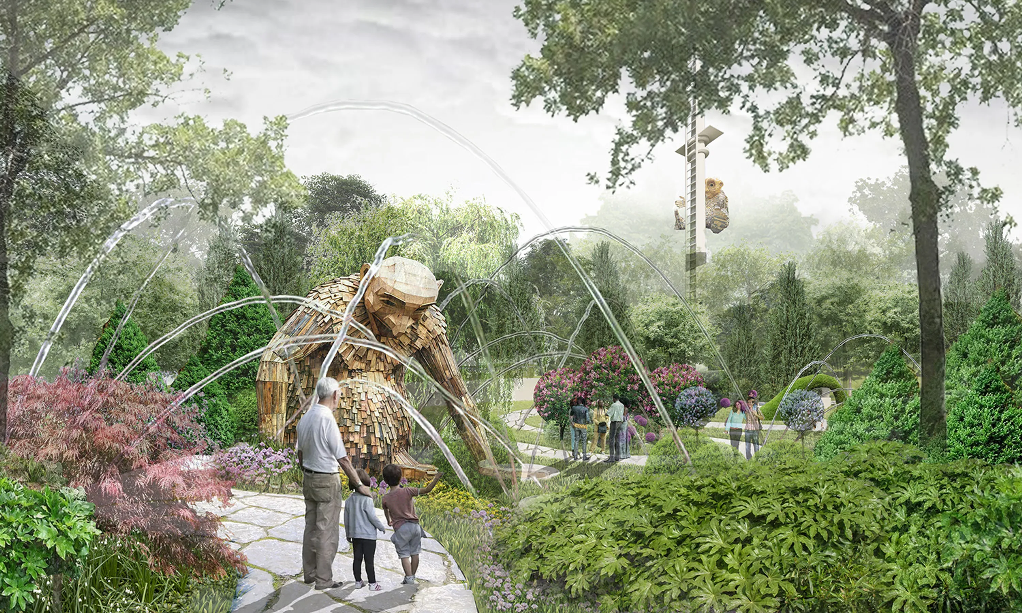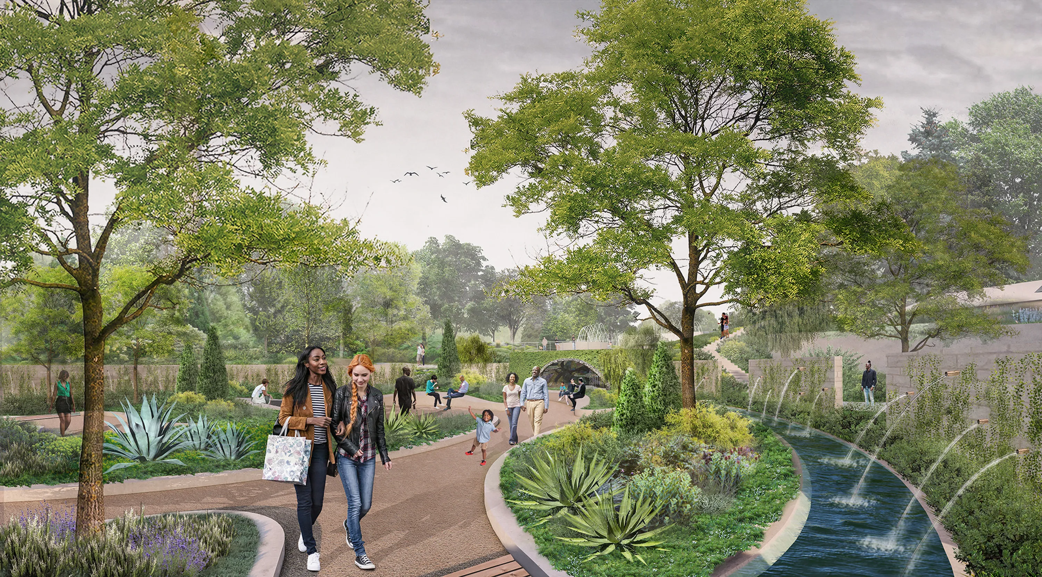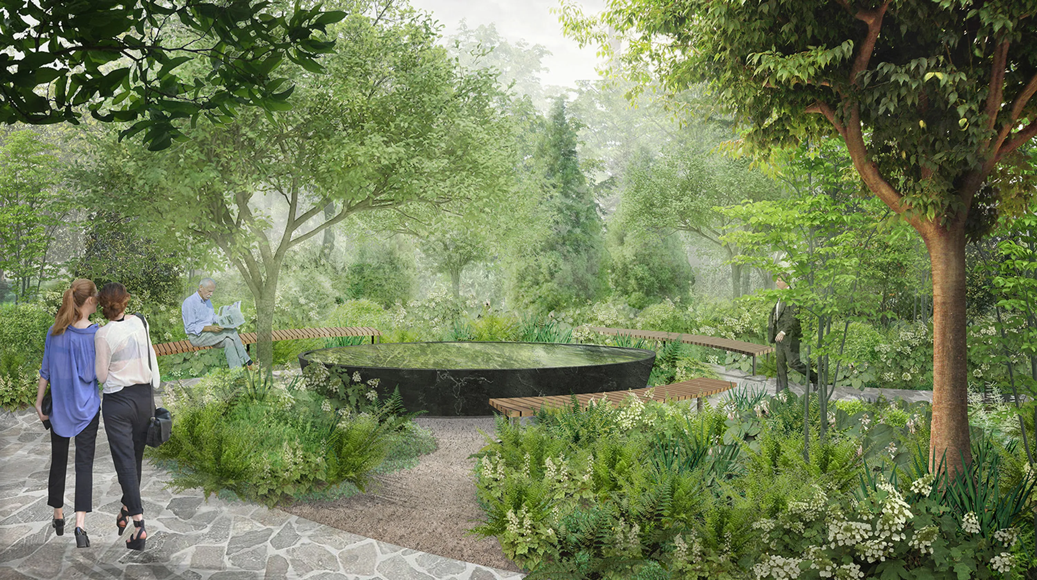These spaces are framed by woodland edges, inscribed by smaller water garden rooms, including a mirrored water table, a grotto, and a whimsical woodland garden with laminar jumping water jets and topiary planting. The garden is bounded by a proposed jewel-box Orangerie (uphill) and a visitor's center, restaurant, and beer garden along the Atlanta BeltLine edge. The botanical garden will also be activated along the BeltLine with public amenities, including display gardens, a bike and pedestrian hub, and an entry plaza for programming and events.
The new garden will be constructed on a newly acquired parcel of land along Piedmont Avenue and the Atlanta BeltLine. Once completed, the botanical garden will connect to the BeltLine and adjacent neighborhoods, making it the first cultural institution to be directly accessible from the popular 22-mile loop. "The Atlanta Botanical Garden is redefining the role that public gardens play in our cities and is celebrating the Atlanta community in every aspect of this expansion," said Matthew Macchietto, Associate Principal and Design Lead for ABG at Hoerr Schaudt. The project is anticipated to be completed in 2026.
The New Garden at Atlanta Botanical Garden is being led by Hoerr Schaudt, in collaboration with a team comprised of architects, engineers, and consultants, including:
Fluidity – Water Feature Design
Smith Dalia – Architect
L’Observatoire – Lighting Design
Neelu – Structural Engineering
Long Engineering – Civil Engineering
Landscapes of the South – Irrigation
Pine & Swallow – Soils
