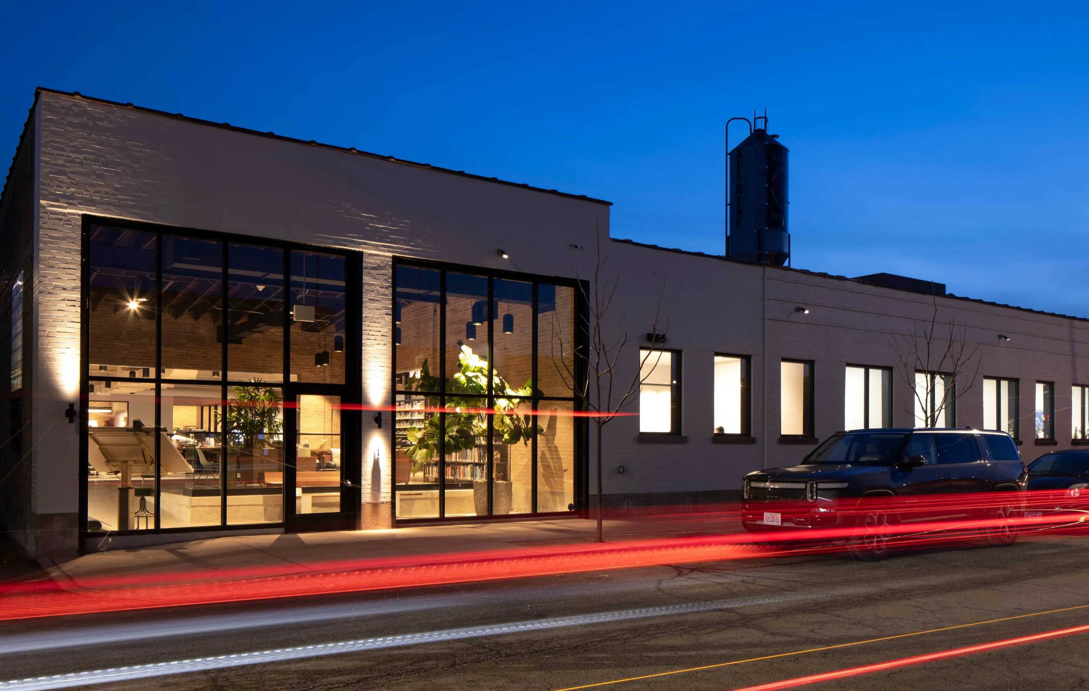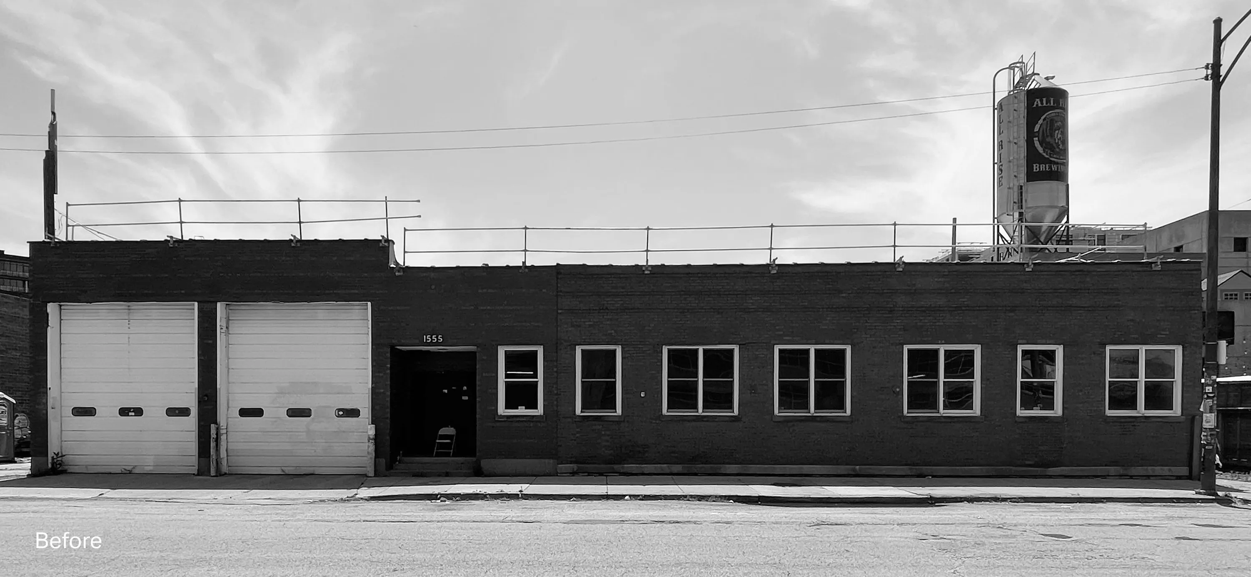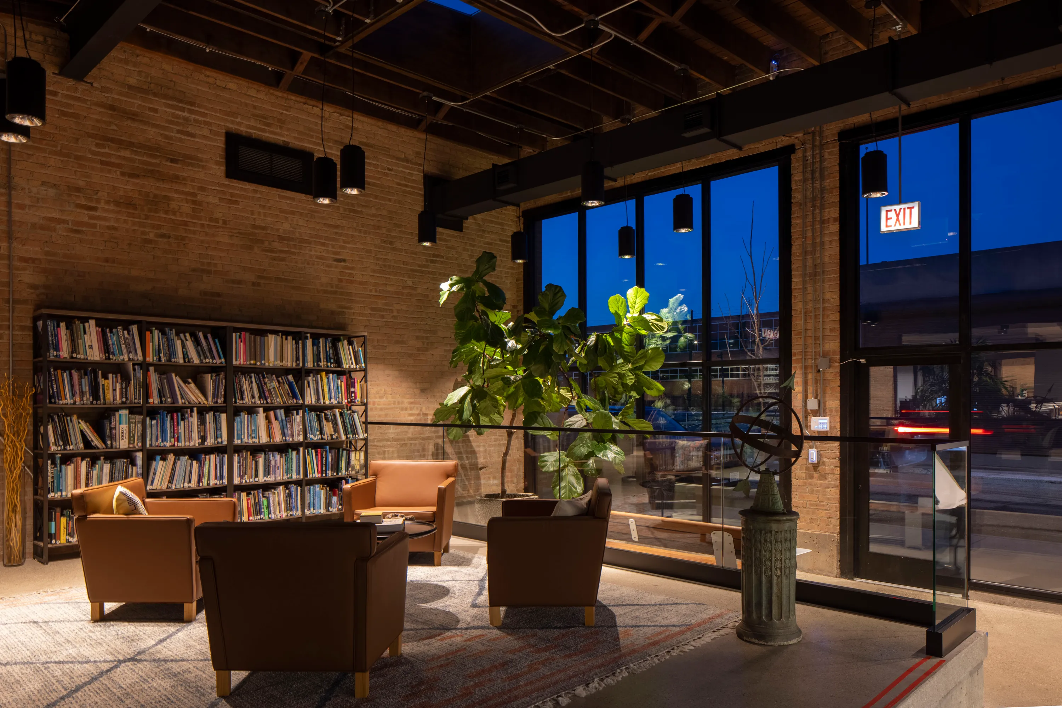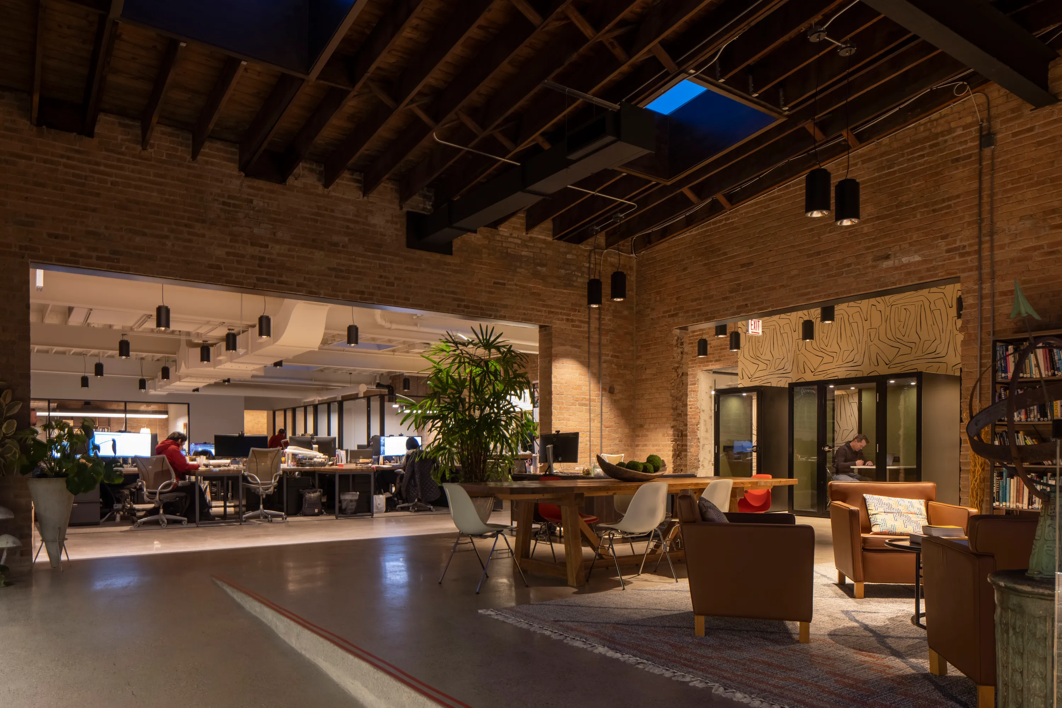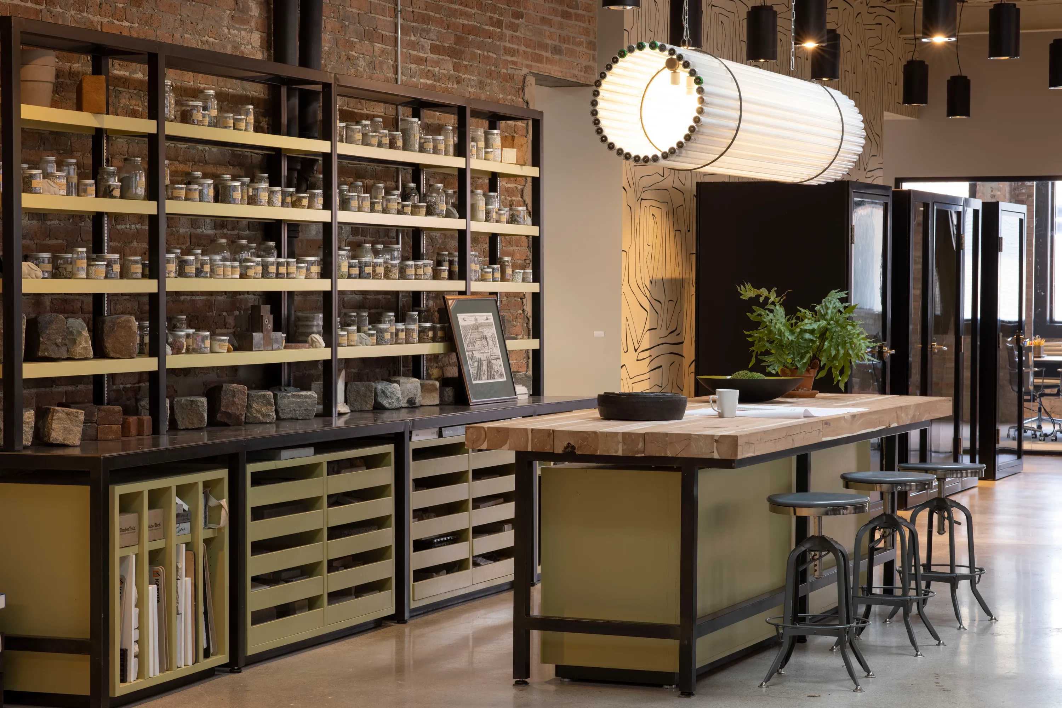“Our roots run deep in Chicago, and now, owning our ‘home’ symbolizes a commitment to our craft, team, and clients,” says President Carroll Conway. “It’s not just an office; it’s a testament to our history, milestones, and artistry that defines Hoerr Schaudt. The move into our new building is a strategic step to celebrate and support our recent growth while providing a foundation for the future of Hoerr Schaudt. We’re beyond excited to do so in the burgeoning Fulton Market neighborhood!”
Hoerr Schaudt embarked on a historic adaptive reuse design for the new headquarters and embraced the mantra “the most sustainable building is one that’s already built.” The project incorporates repurposed materials and minimizes environmental impact. To decrease the use of new construction materials, the building’s existing concrete floors were kept and patched and the existing brick walls were exposed and utilized rather than covered. All bricks were salvaged to create new walls and infill as needed, and the building’s existing exterior steel doors were also re-purposed. Steel beams were also salvaged and repurposed and a roof section was removed. Skylights and an interior courtyard were introduced to utilize natural light and decrease the electrical draw, and all light sources are LED and smart-controlled to reduce power consumption.
Within the building’s walls, Hoerr Schaudt has crafted open and collaborative havens for their Design and Siteworks studios, providing breakout areas for meetings, private phone call booths for focused discussions, a large kitchen gathering space, and a blossoming courtyard. This interior courtyard will be planned and developed into summer 2024 and provide both a lush landscape for the building’s occupants and a showcase for the firm’s expertise.
As Hoerr Schaudt steps into this new chapter, they continue to lead the industry, securing groundbreaking projects and earning recognition for their award-winning landscape work. Recent successes include winning competitive bids for notable projects such as the Atlanta Botanical Garden, in Atlanta, Georgia; Exploration Place in Wichita, Kansas; and the Arboretum at Buffalo Olmsted Parks Conservancy in Buffalo, New York; as well as private residential gardens across the country. These internal and external successes solidify Hoerr Schaudt’s position as a leader in the field and reflect the growth of their team, which is dedicated to supporting and enhancing these impactful endeavors.
