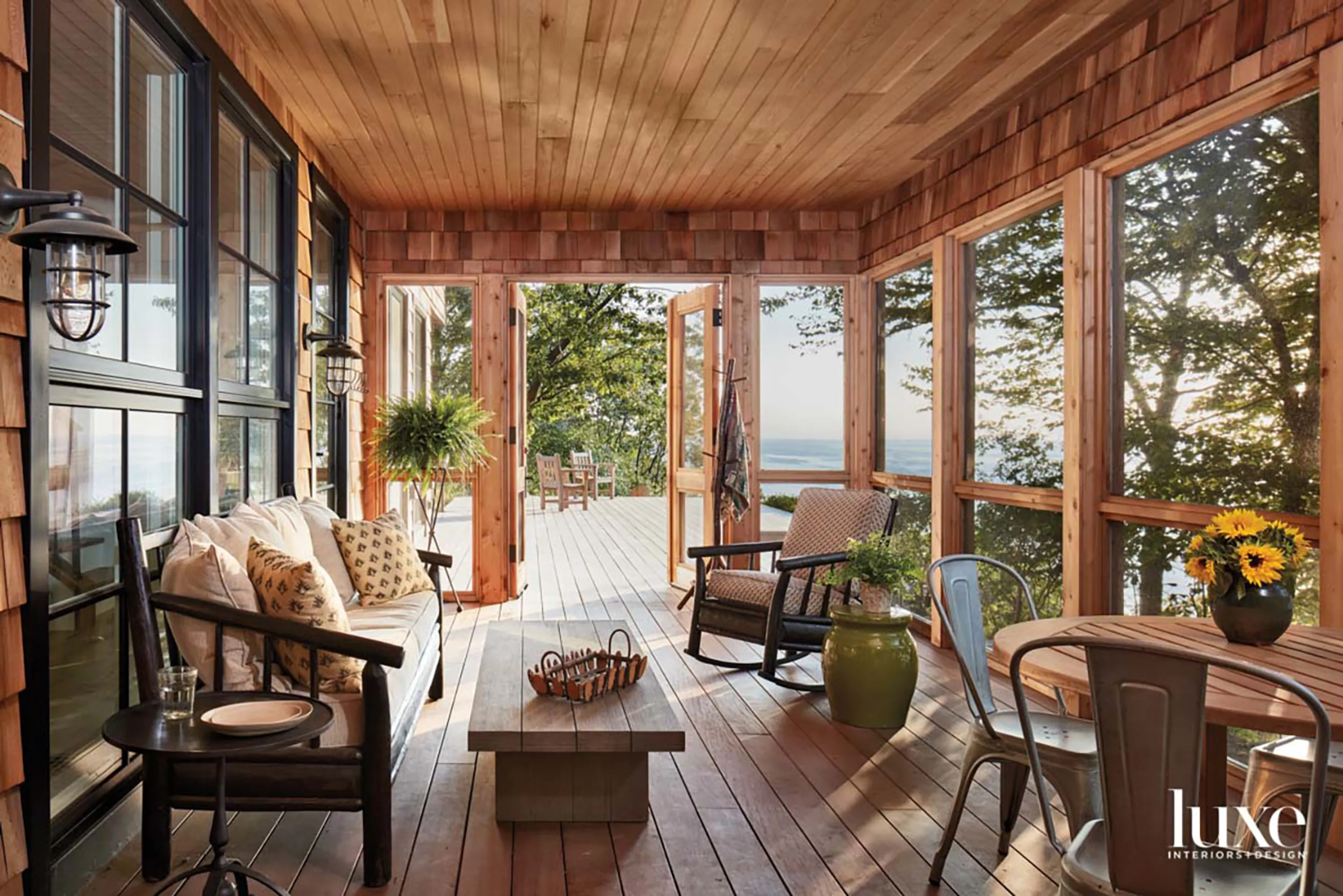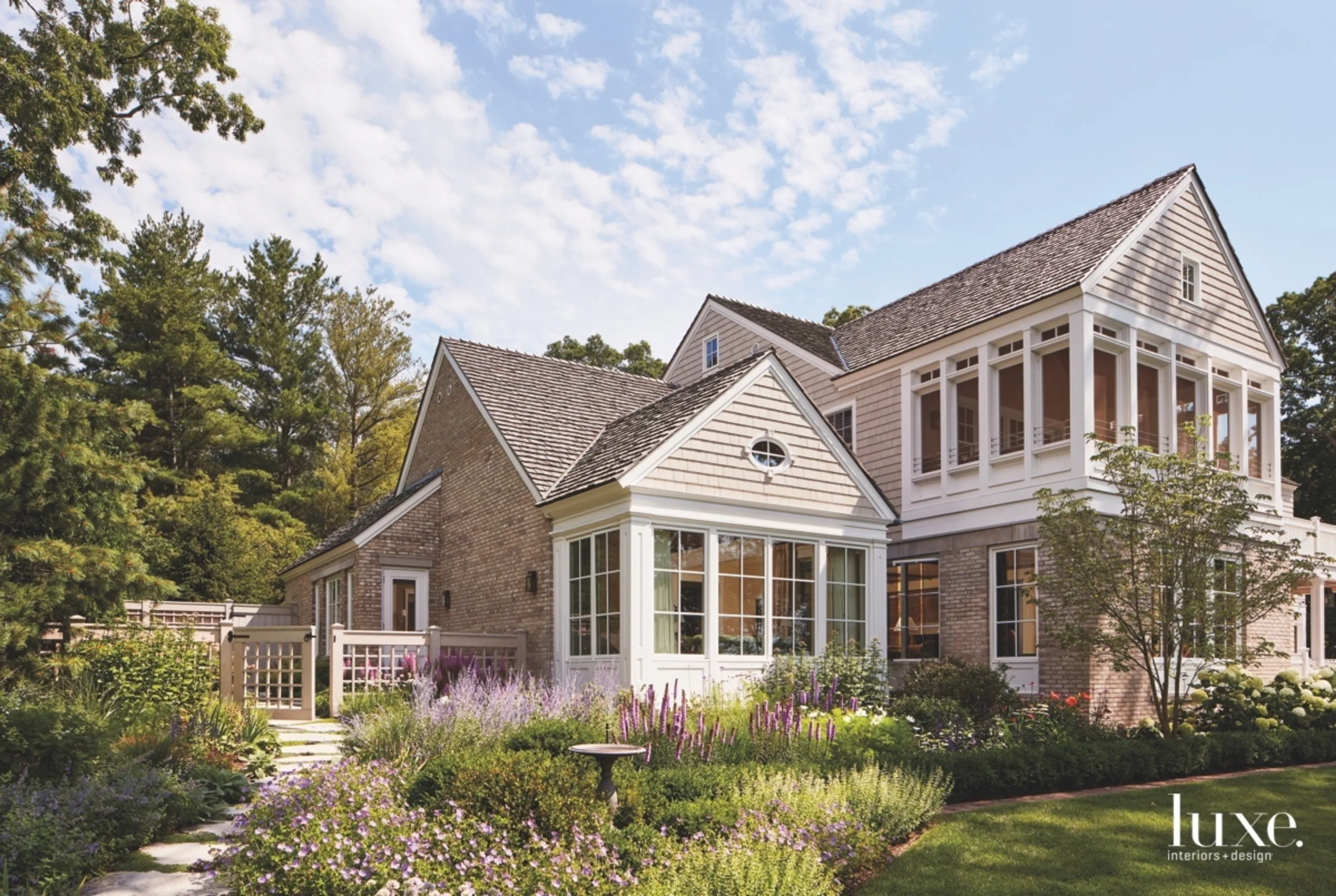Be One With Nature At This Airy Cabin Across The Lake From Chicago
The home’s elevated position means a set of 43 steps from the driveway to the front door followed by an additional 18 steps climbing to an enclosed deck overlooking Lake Michigan (the homeowner later installed a tram because otherwise, “you wouldn’t want to forget your keys,” he jokes). Inside, floor-to-ceiling windows frame woodland views on one side and glittering lake panoramas on the other. Landscape architect Douglas Hoerr used native plantings—dune grass, white pines, sumac and sugar maples—to heighten the natural effect. “It’s all about honoring the site, and the surrounding landscape,” Hoerr observes.
Read more...

Kendall McCaugherty, Hall+Merrick [via Luxe Interiors & Design]
It Was All Hands On Deck For A Lake Michigan Vacation Home With Sailing Vibes
“We wanted to champion the context of northern Michigan and make sure it was all at one with the site,” adds Hoerr. That included everything from the terraces to the infinity pool to the property’s pond. In turn, the landscape informed much of the design of the traditional Shingle-style house. The chosen location came with the challenge of the darkness that comes with being surrounded by woods. White and Ford combatted this with ample clerestory and large banks of windows that let in as much natural light as possible. The local vernacular also played an important role. Shingle-style is as prevalent in this area of Michigan as it is in Nantucket and Martha’s Vineyard, so even though the home is new construction it blends seamlessly with houses that have been in the region for generations.
Read more...
A Dated Michigan Retreat Gets A Fresh Start
At the recommendation of their landscape architect, Douglas Hoerr–who was the one to suggest a rebuild–the couple commissioned architect Kathryn Quinn to design their new abode. With builder Greg Kaiser leading the construction, Quinn conceived a larger cedar-shingle home with brick and stone accents. “This style is less authoritarian in its architectural elements than others,” she explains. “It has a little more ad hoc-ism, so there can be funky bay and asymmetrical windows, for instance, rather than everything rigorously the same, as you find in classical architecture.”
In other words, it’s a little more relaxed–a word that describes the property upon sight. Native trees screen the neighbors, while the evergreens that flank the entrance to the motor court act “like two arms welcoming you,” Hoerr describes. Lining the front of the house, a brick knee wall defines an outdoor foyer landscaped with perennials, flowering trees and naturalistic shrubs. “We created a sense of place the minute you enter the driveway,” the landscape architect says. “It’s more personal and intimate than most front yards.”
Read more...

Steve Hall, Hall+Merrick [via Luxe Interiors & Design]





