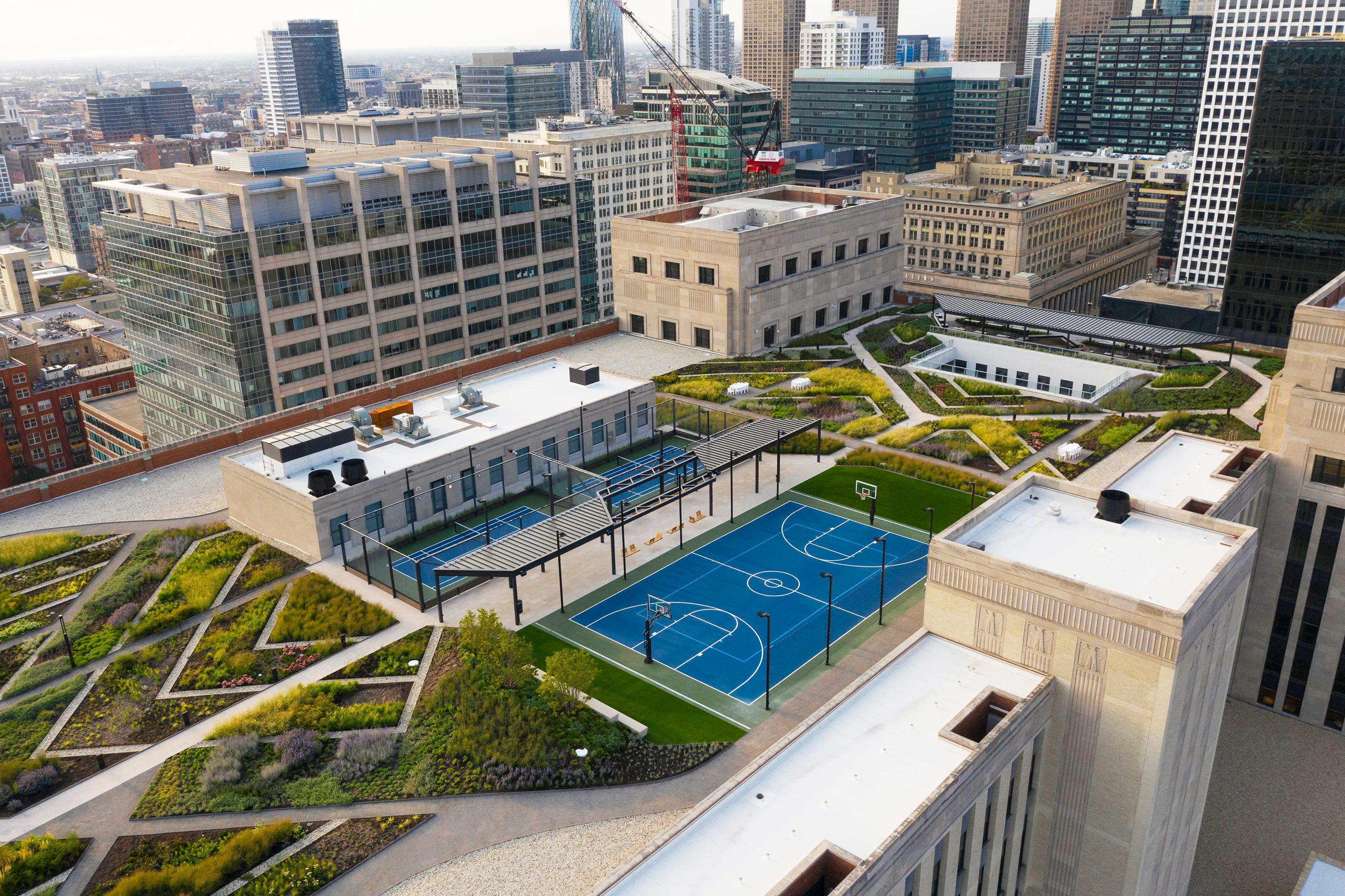The Old Chicago Post Office is an iconic piece of architecture getting a second chance at life. Constructed in 1921, this 100-year-old, 13-story Art Deco structure is massive in scale, occupying two city blocks and containing more than 2.5 million square feet (over fifty-seven acres) of floor area. Despite its size, stature, and recognition on the National Register of Historic Buildings, the Old Chicago Post Office fell victim to modernization and sat vacant for almost 50 years.
As part of the initial phase of construction, the developers knew it would be necessary to provide the Post Office community with an attractive and accessible outdoor space where one could experience the outdoors, enjoy contact with nature, host a casual meeting with coworkers and have options for exercise. Leveraging the building’s vast rooftop area of nearly six-acres, The Meadow at the Old Chicago Post Office is one of the nation’s largest 3.5-acre private rooftop gardens offering a wide variety of active and passive amenities enabling the rooftop to become a park unto itself.
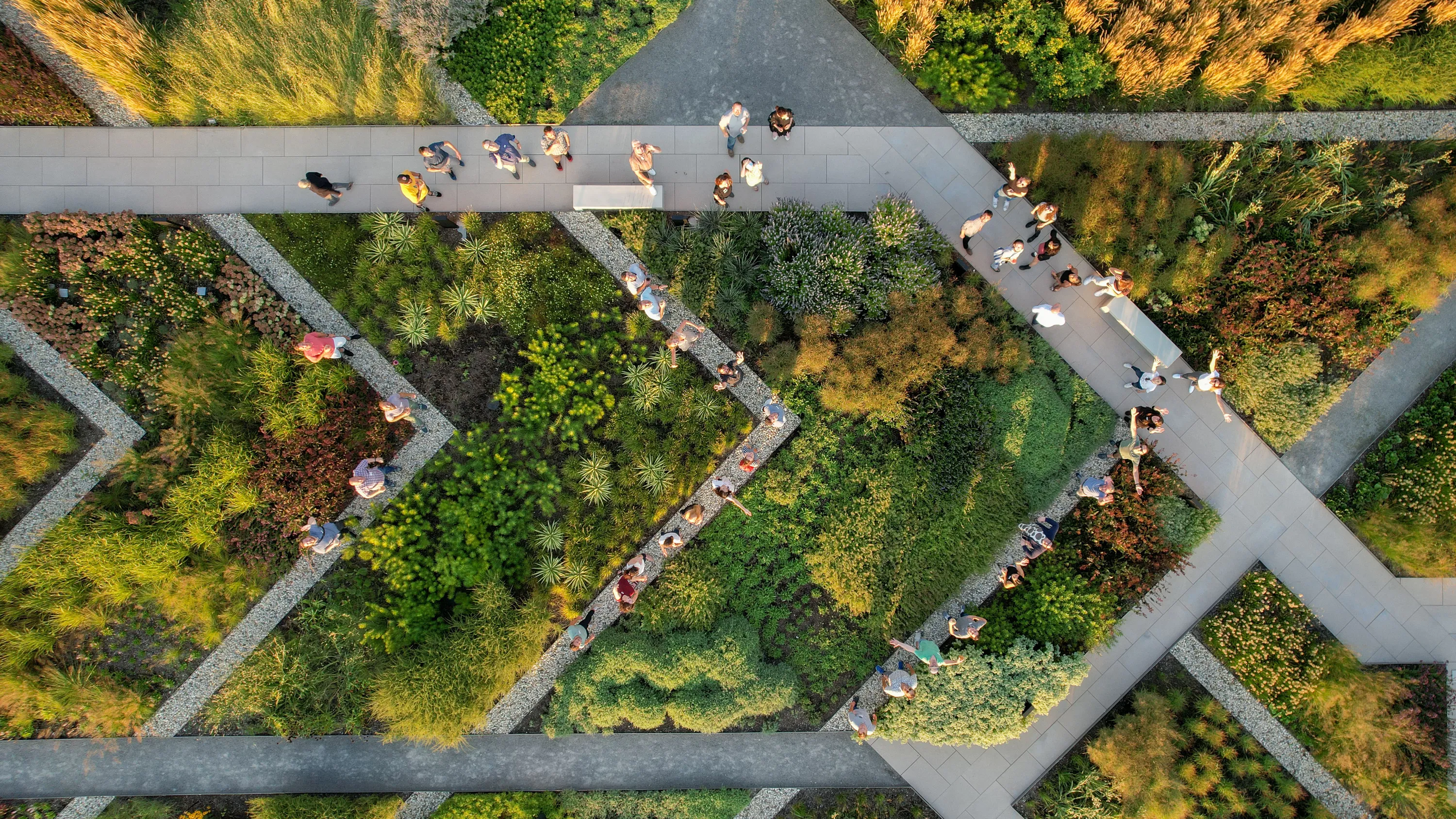
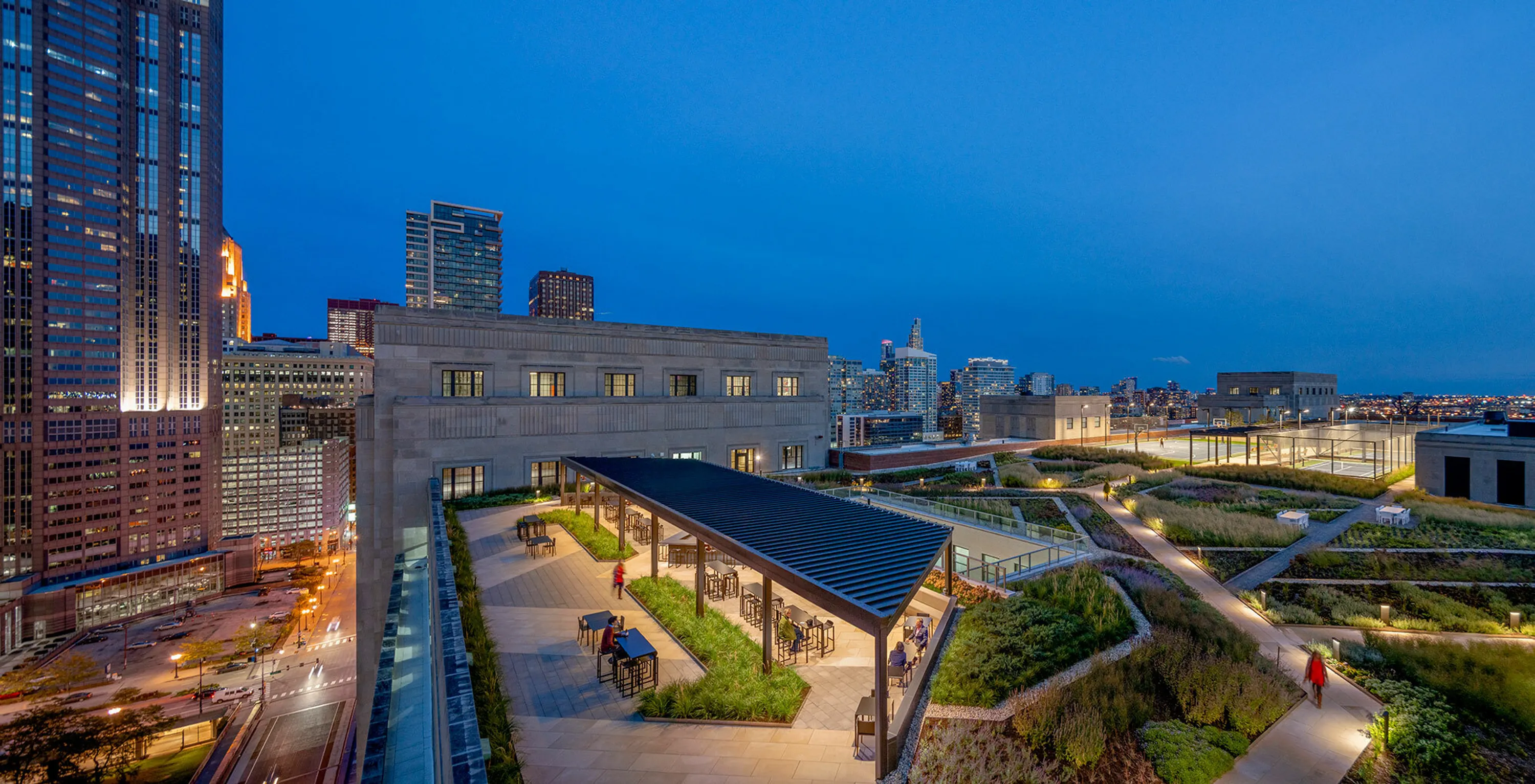
“One of the biggest challenges on this historical project was designing an immersive landscape that worked with the structural limitations of the rooftop. With the innovative, ultra-lightweight soil mix that was engineered by Columbia Green Technologies, we were able to grow a more colorful matrix of perennials and grasses that transformed the space into an urban oasis. These re-envisioned rooftops have a real potential for playing a critical role in breathing new life into historic properties.”
— Stan Szwalek (Principal, Hoerr Schaudt)
Being situated atop a 120-year-old historic building that was not originally designed to accommodate roof loading, there was a significant amount of coordination between the landscape architect, architect, and structural engineers to develop a program and design solution that would meet the needs for future uses of the building. The design process required an open and collaborative environment to creatively solve challenges such as reduced loading capacity and occupancy restrictions. As the design progressed, the team engaged specialists such as the green roof manufacturer, soil scientists, horticulturalists, and ecologists to provide the necessary expertise to deliver a successful rooftop landscape.
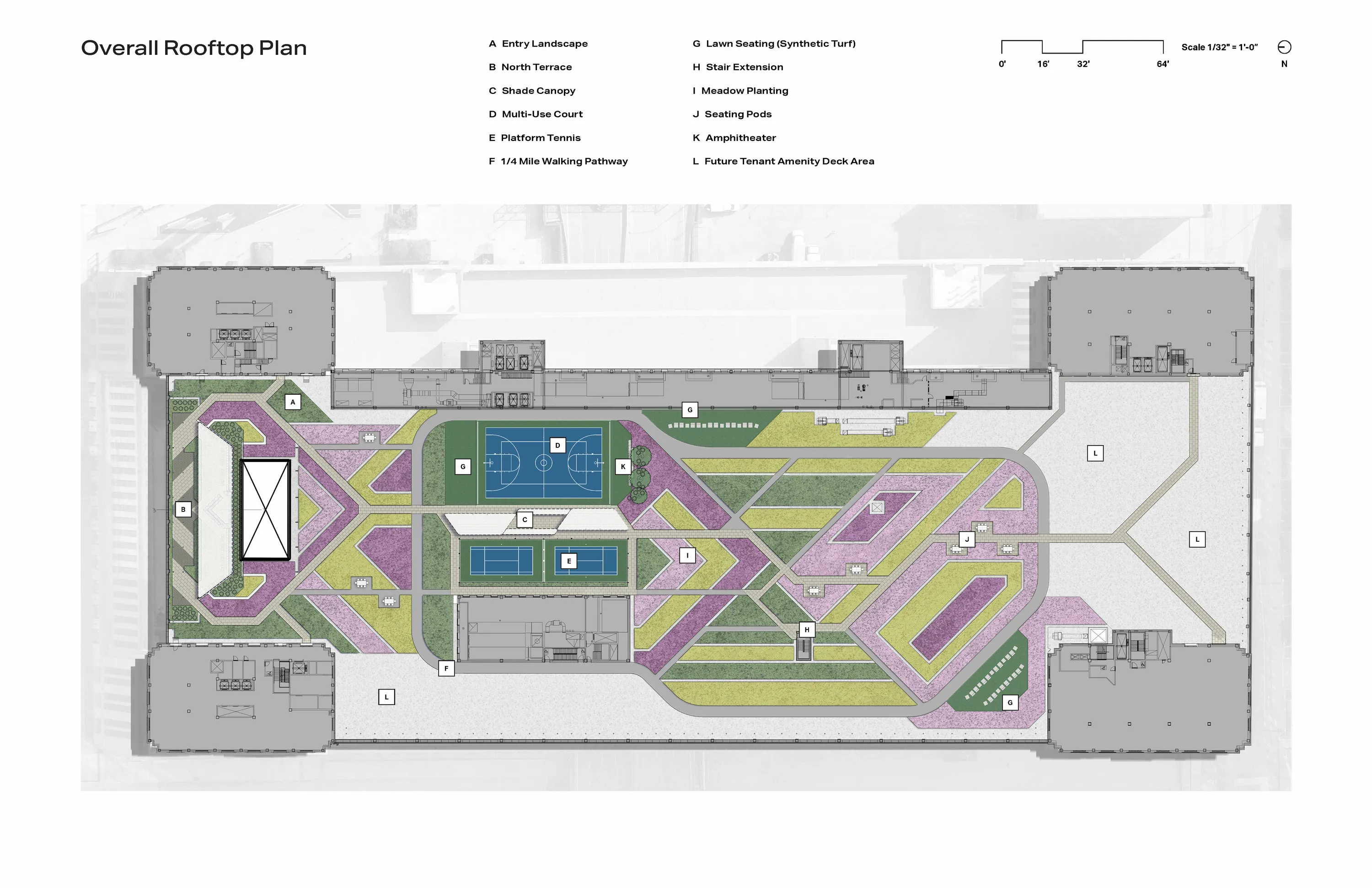
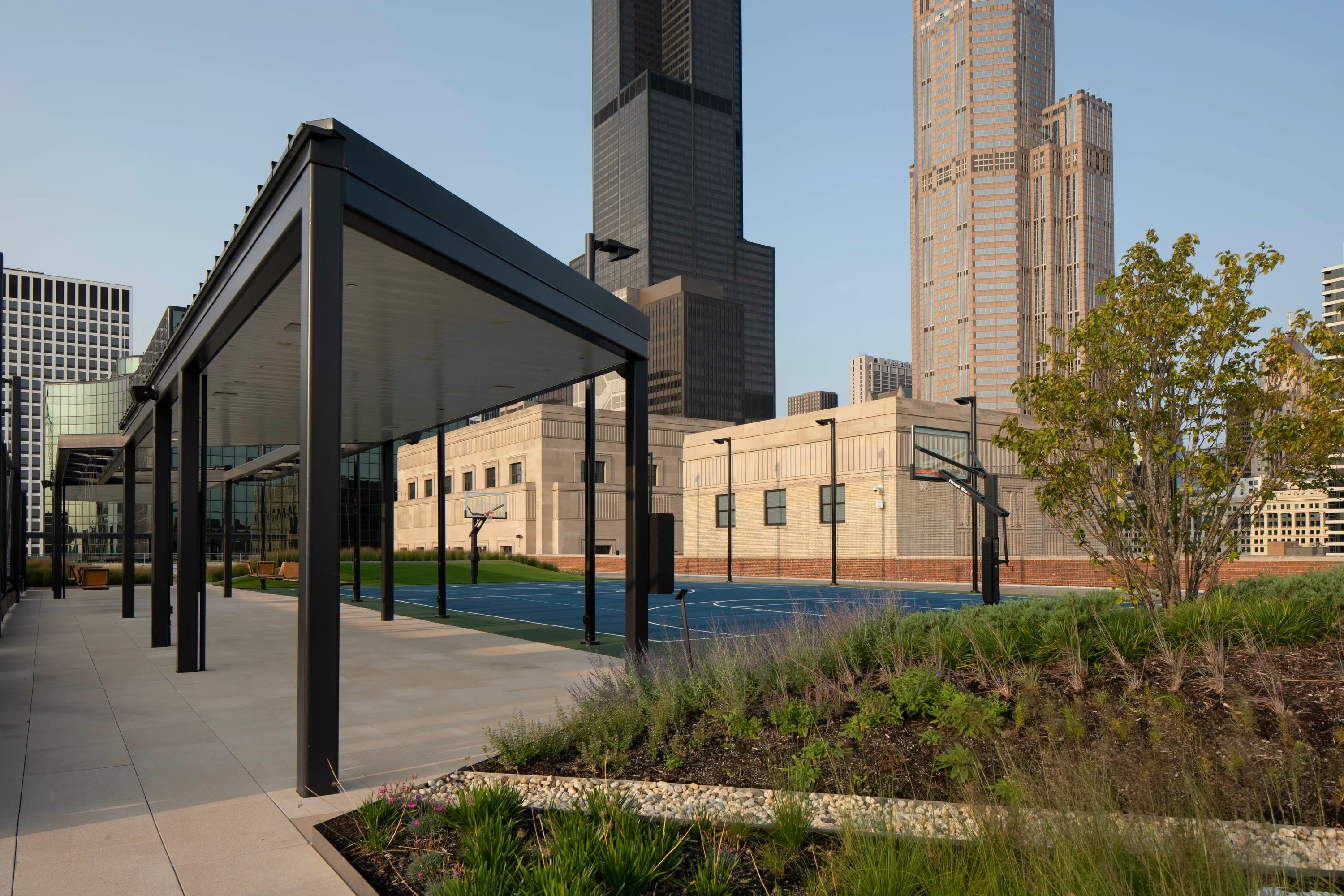
Project Team:
- The 601W Companies – Owner and Project Developer
- Gensler – Architect
- JLL – Building Operator and Property Management
- Columbia Green Technologies – Soil Supplier
- WSP – Structural Engineer
- The Telos Group – Leasing Agent
- Wiss, Janney, Elstner Associates – MEP and Waterproofing
- BEAR Construction Company – General Contractor
- FRS Design Group – Irrigation Design
- Christy Webber Landscapes – Landscape Contractor
- Midwest Trading - Horticultural Supplies & Products
- Midwest Groundcovers - Plant Nursery
