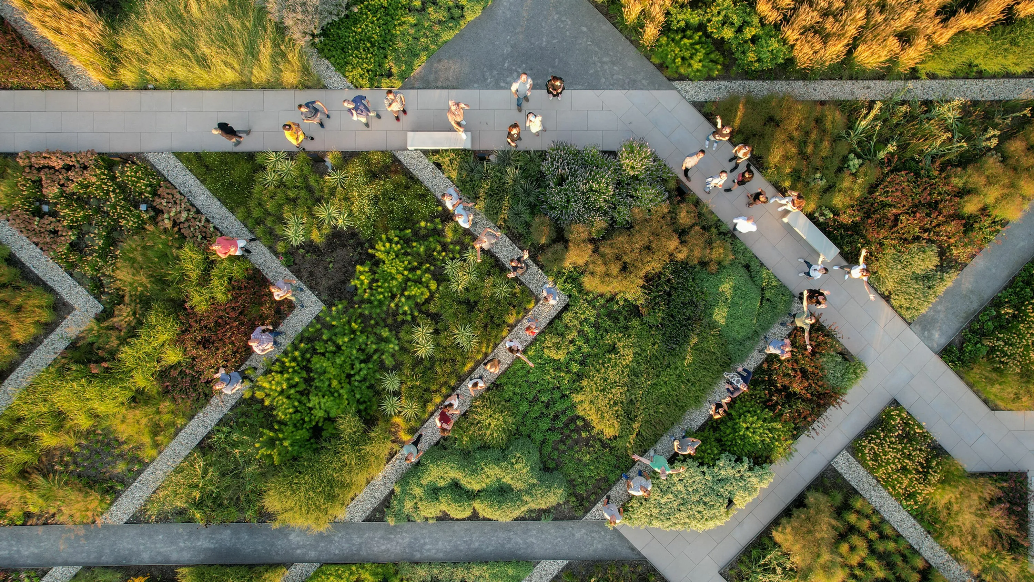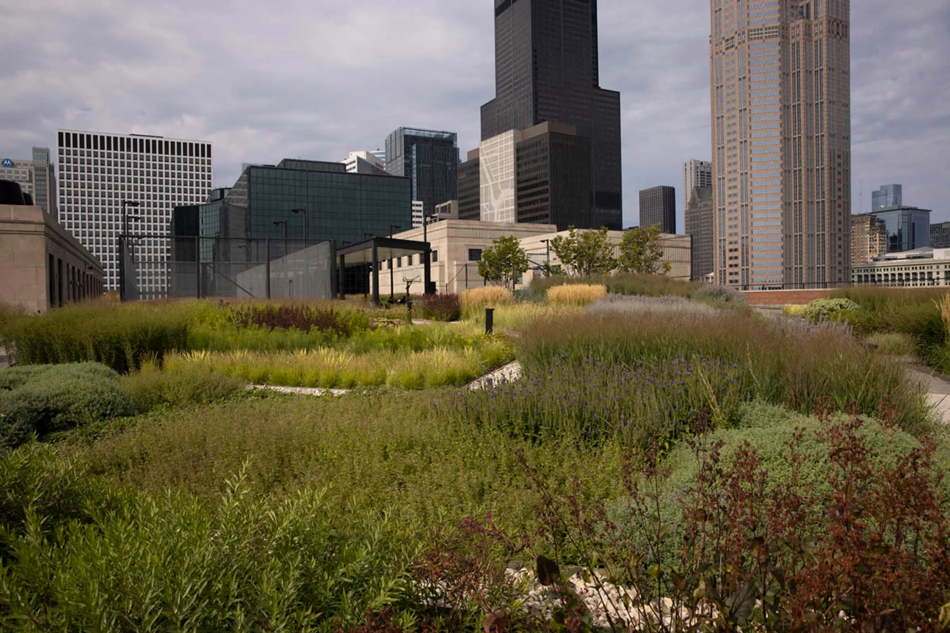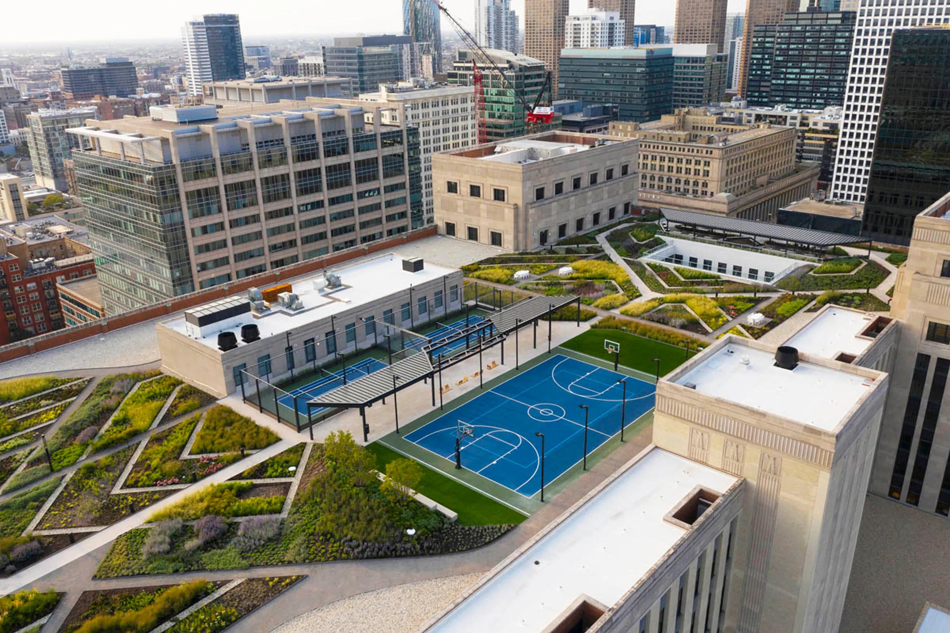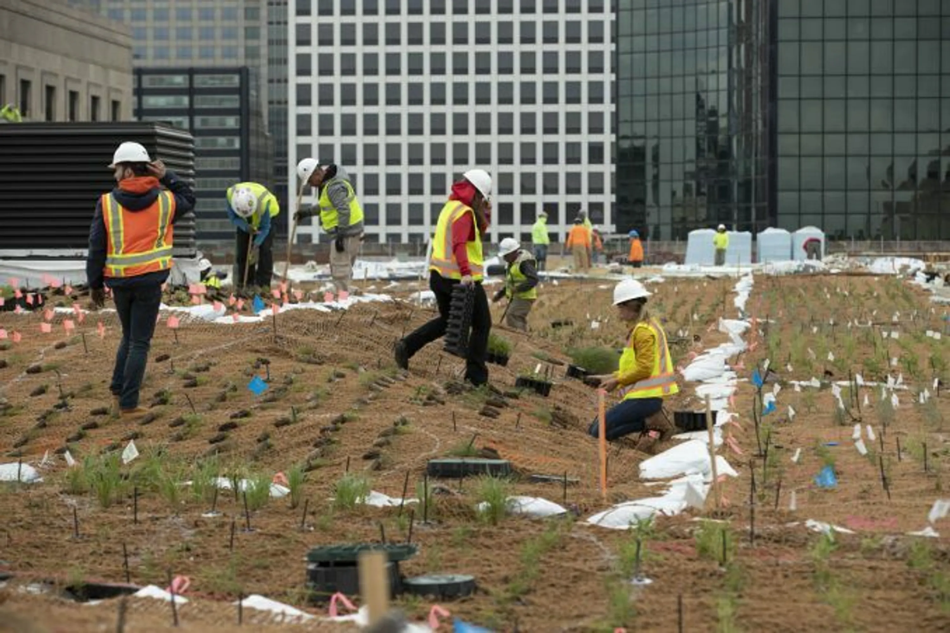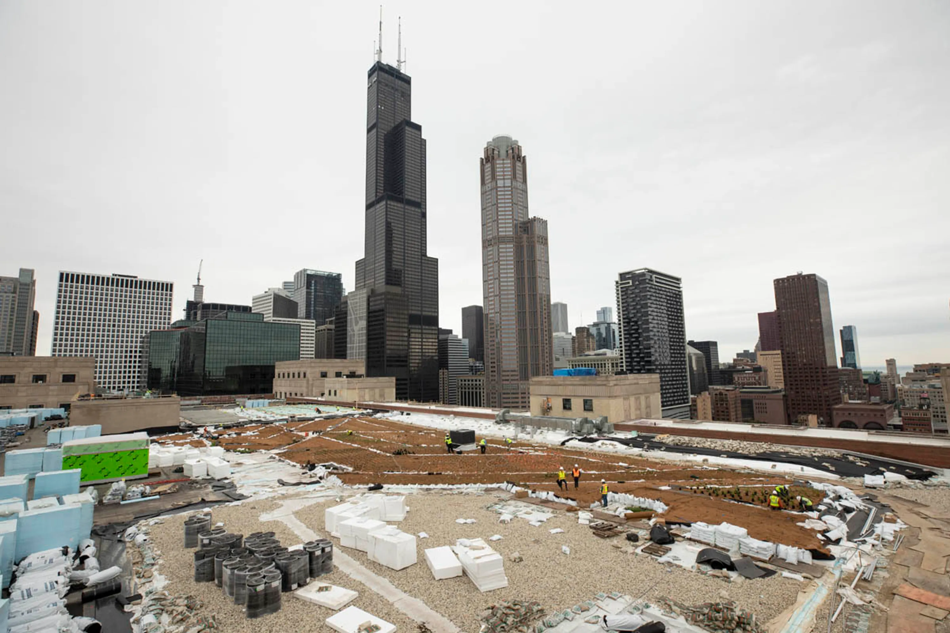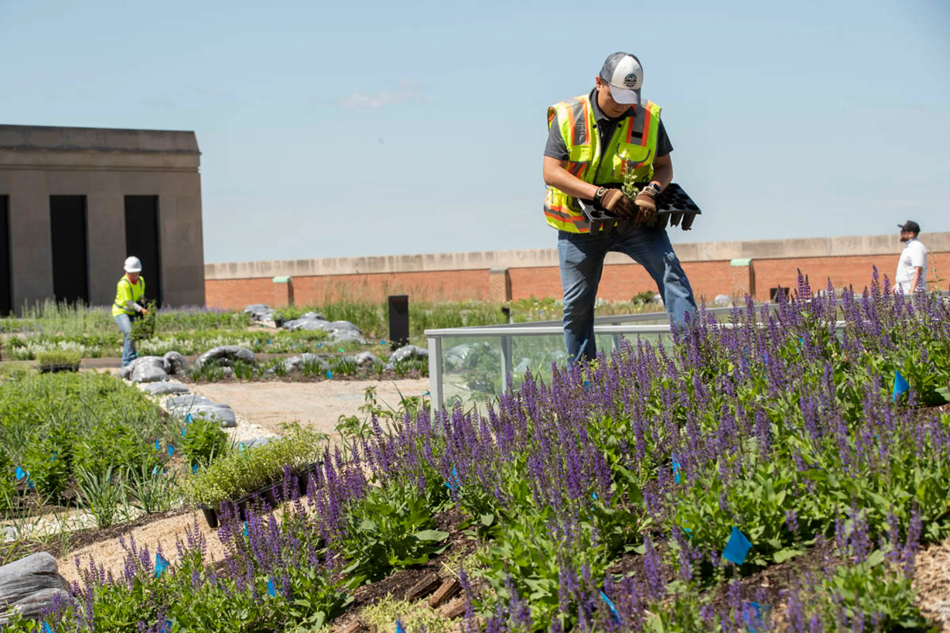Innovation
The most challenging aspect of the Old Chicago Post Office project was how can the design team create an immersive landscape while working within the loading constraints of the existing roof. As the project budget was limited, it was not feasible to reinforce the entire roof structure of the building; only the north terrace and sport court areas received structural reinforcement. Most of the rooftop was limited to 25-45 pounds per square foot (approx. 122-220 kg/square meter) of superimposed dead load, which typically equates to a maximum of four inches of soil and limits planting to primarily sedums. The design for the Meadow sought to create a rich tapestry of plants that would envelop users in a colorful, vibrant landscape of texture, form, and color. The plants the design sought to utilize typically require a minimum of six to nine inches of soil depth which was not possible using traditional green roof soil mix on the Post Office rooftop.
The Hoerr Schaudt team collaborated with Columbia Green Technologies, to successfully achieve The Meadow’s vibrant landscape of diverse plants. The design team was able to move forward with their unique plant mix made up of large perennials and grasses within the 6-inch depth ultra-lightweight growing media provided by Columbia Green while avoiding exceeding the structural limitations of this historic building. The custom vegetative roof growing media was locally blended and formulated to meet the rigorous requirements of the rooftop environment for particle size gradation, fines content, dry and saturated bulk density, total porosity, air-filled porosity, water retention, hydraulic conductivity, pH balance, soluble salt content and organic matter content.
Read more here
