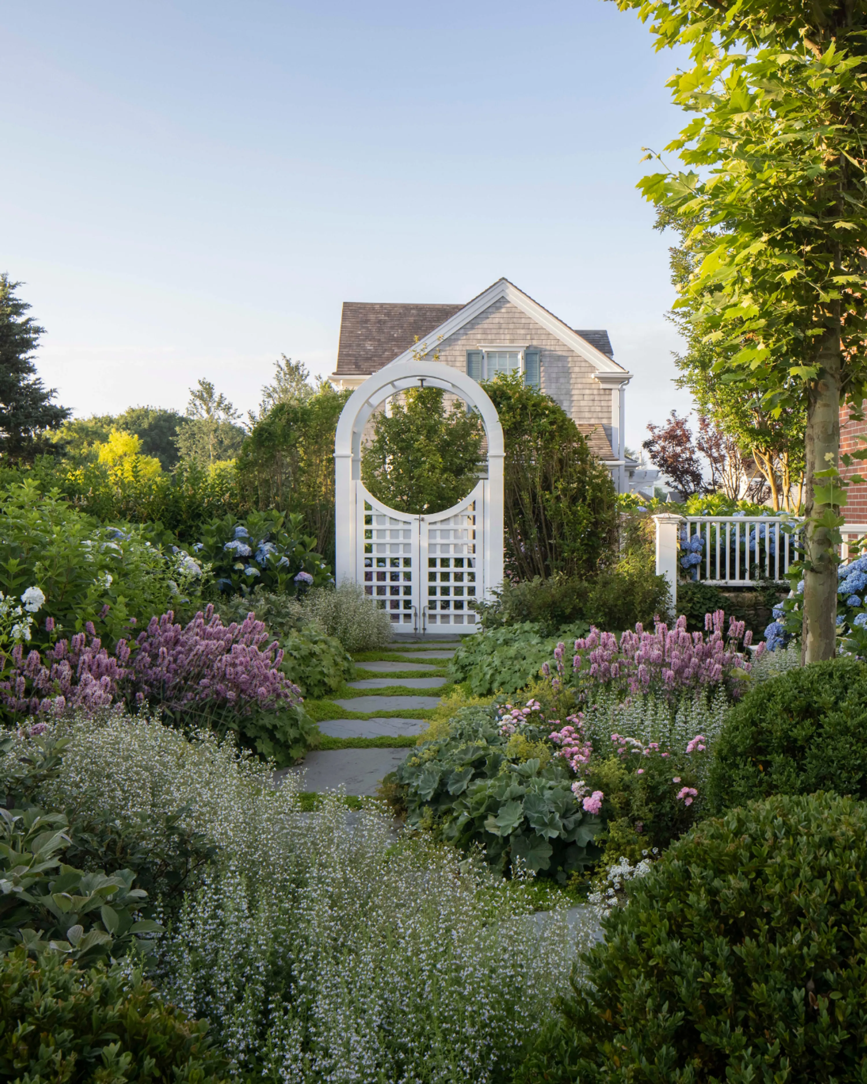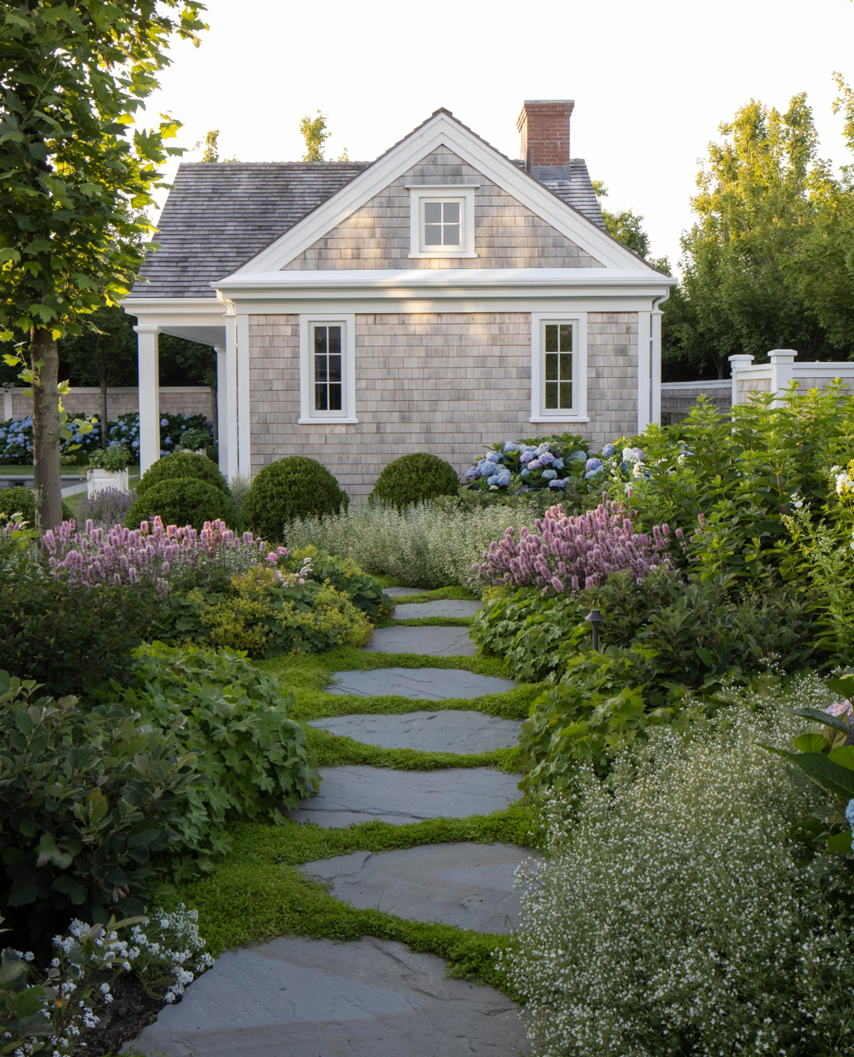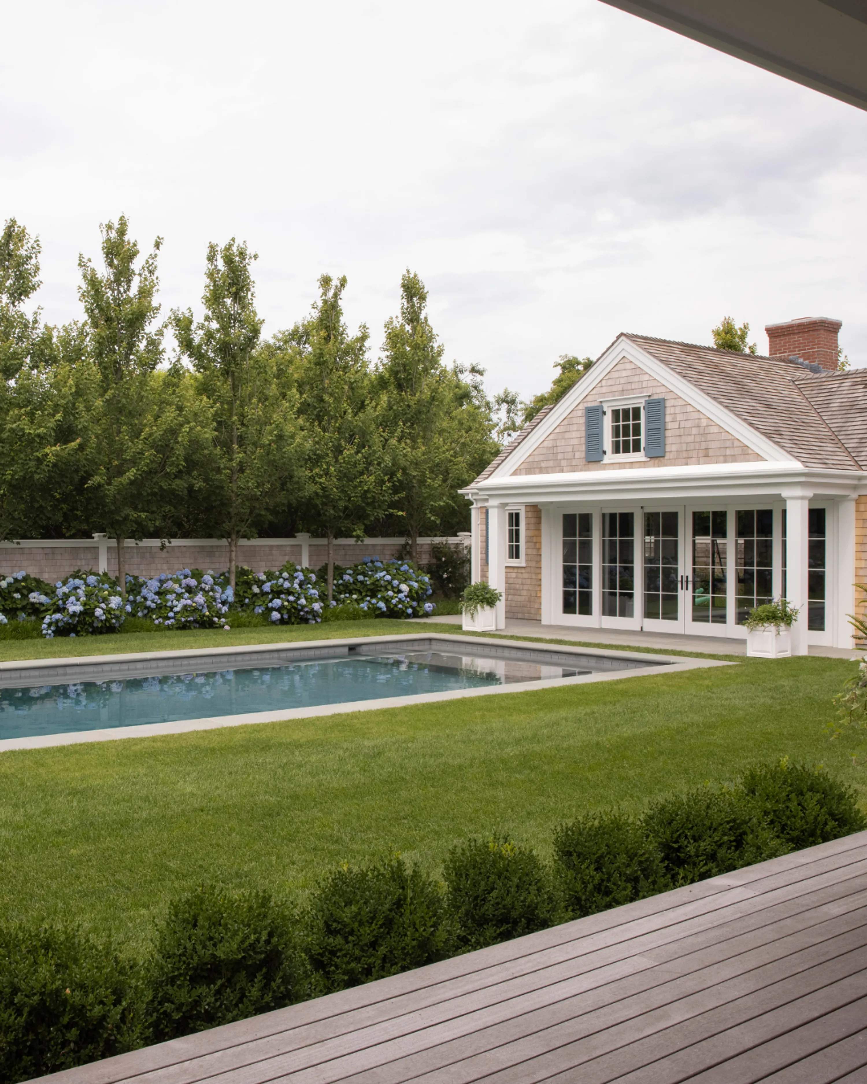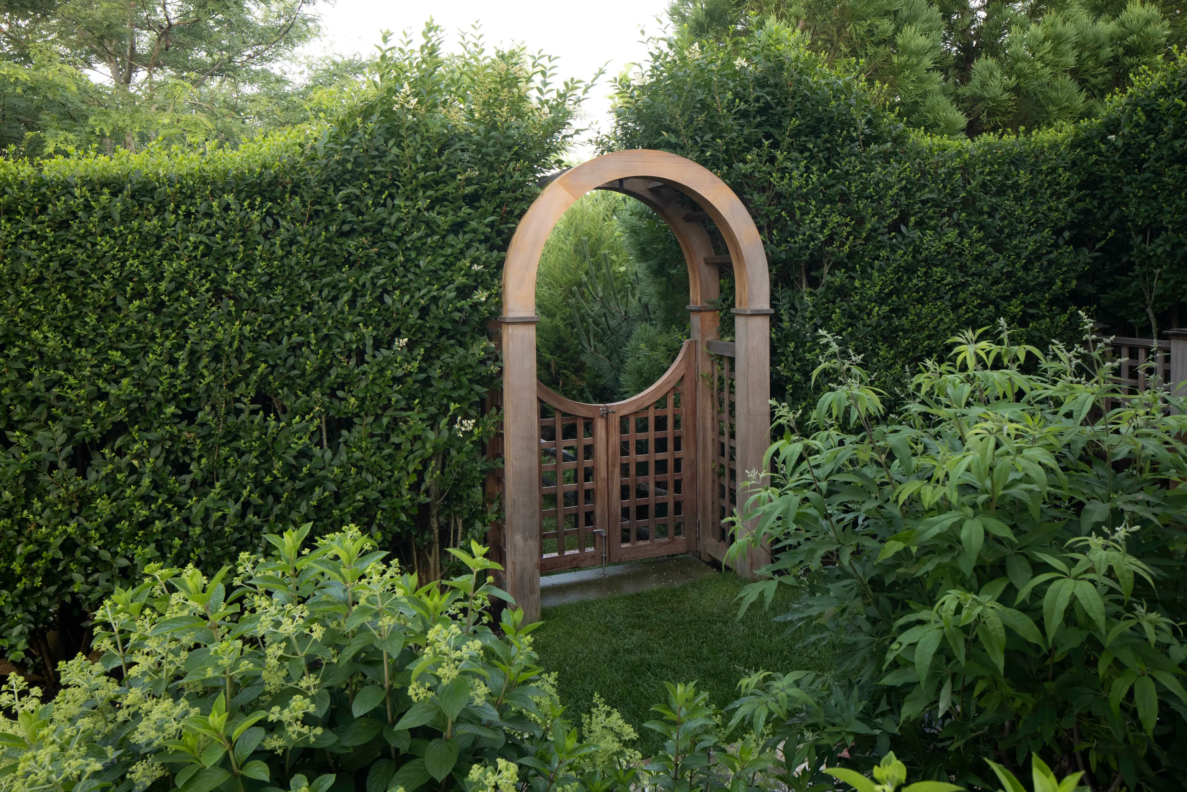That experience further unfolds into a series of adventures encircling the house and threading through outdoor rooms connected by pathways that duck beneath arbors and disappear into secret spaces. Mounds of prolific perennials in harmonious colors elbow each other beside stepping stones, while the hydrangea leitmotif echoes throughout.
The tango between house construction and earthmoving in limited space kept Raith on his toes. But the site’s sandy loam—ideal for drainage—made up for any headaches. “It was like going to heaven,” he says of working with the soil.
Meanwhile, Fobes delivered his clients’ dream and more. “They trusted us but gave us feedback,” he says. “Rather than designing for them, we designed with them.” Amenities like a spa, outdoor shower, outdoor dining area, and secluded porch are tucked within the plantings. For privacy, mature privet hedges were preserved. “We live outdoors in summer,” says Mark Wendling. “This design is simple, casual, and natural.” Sundress achieved.







