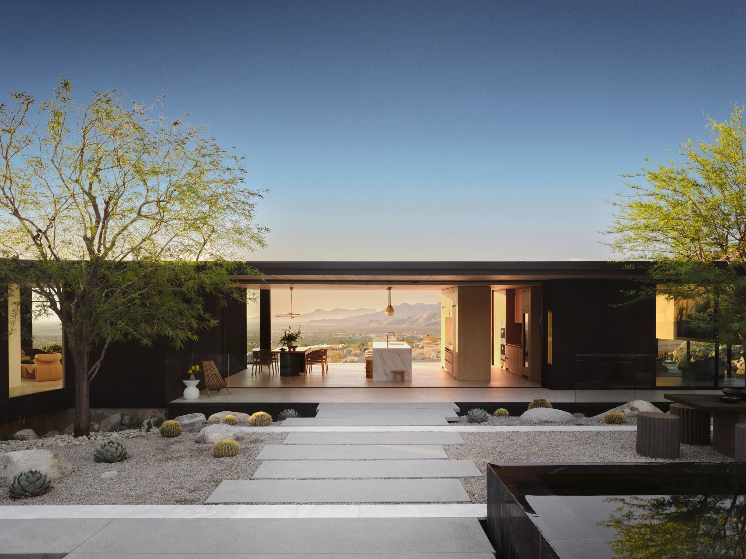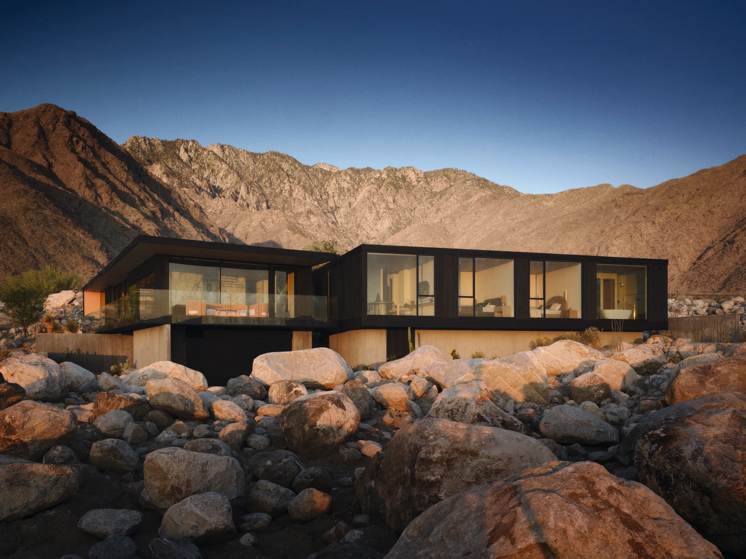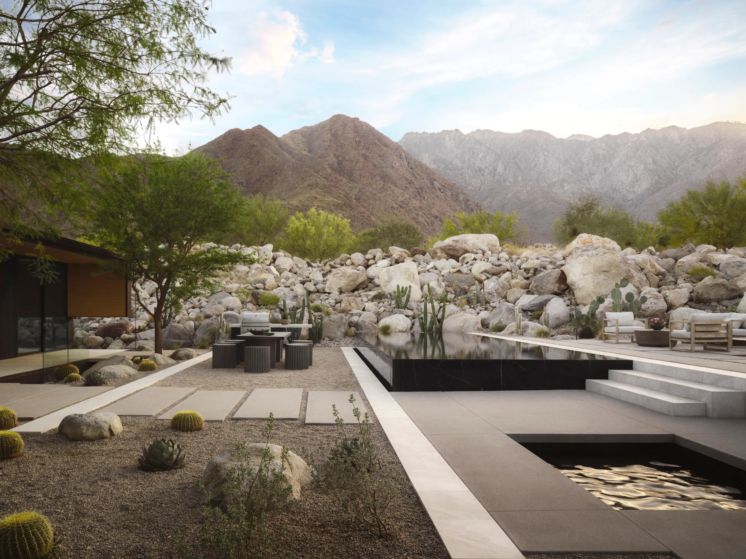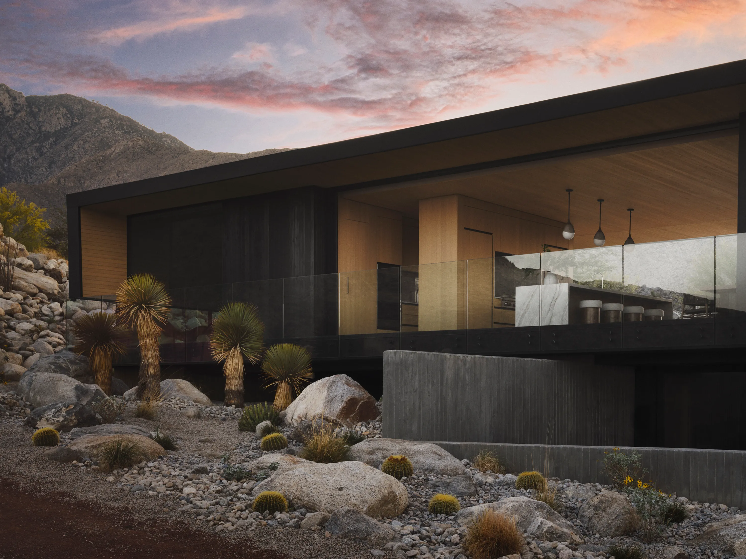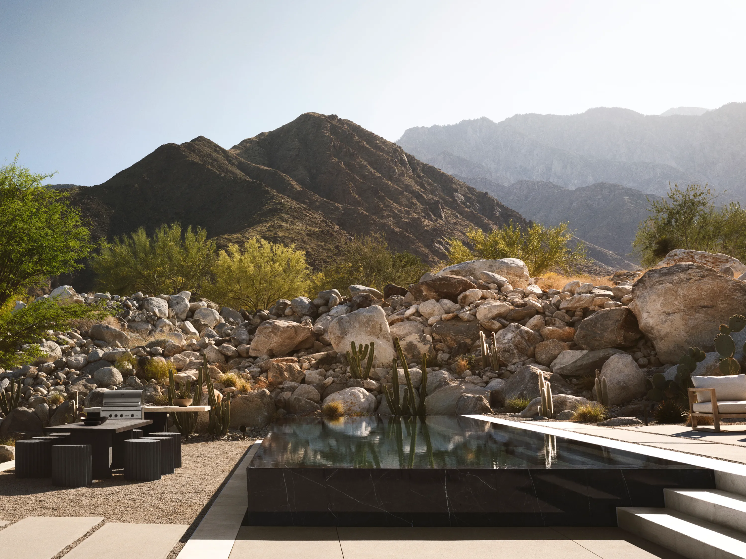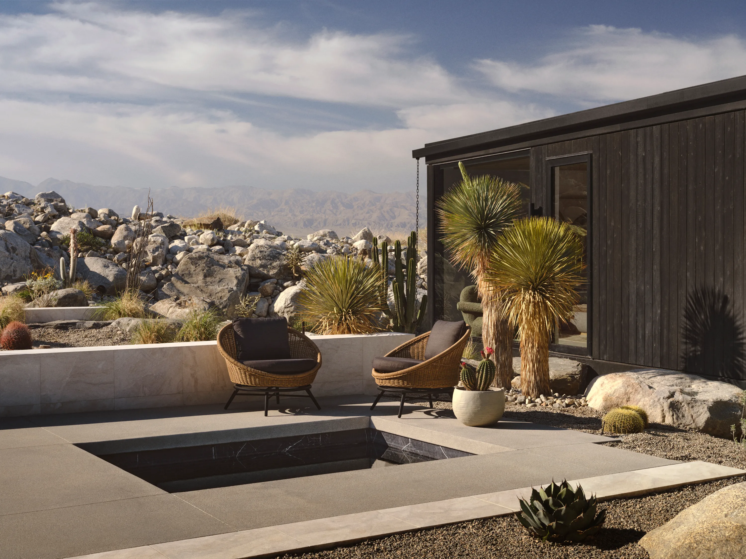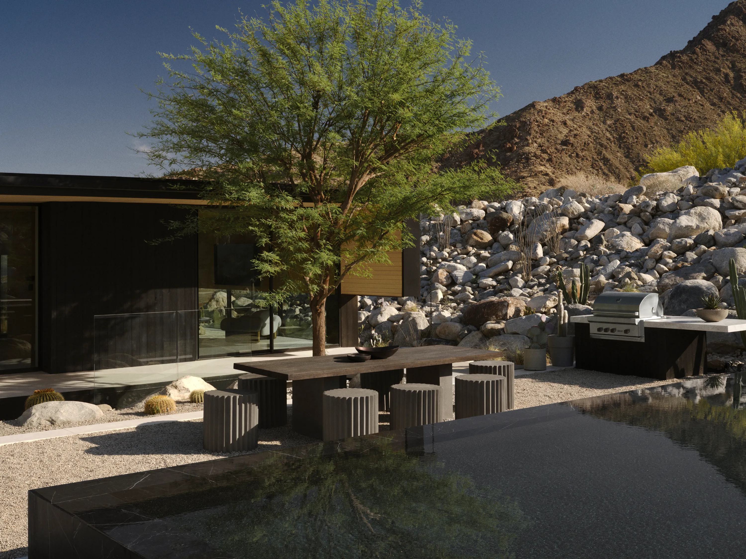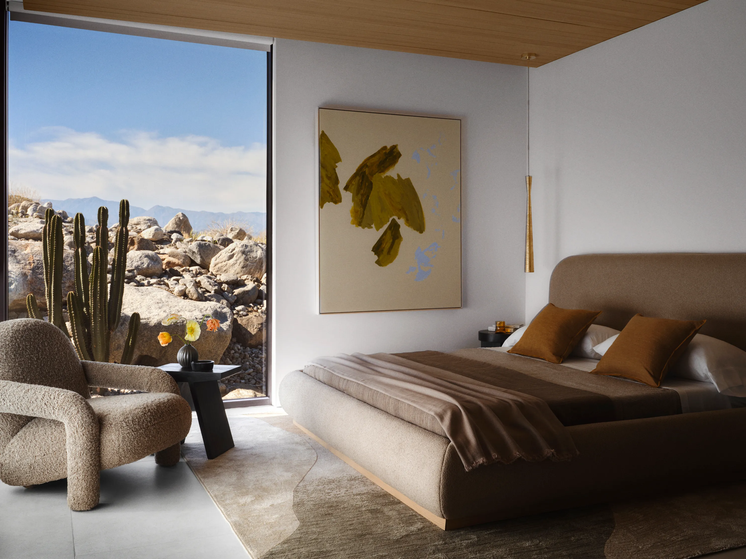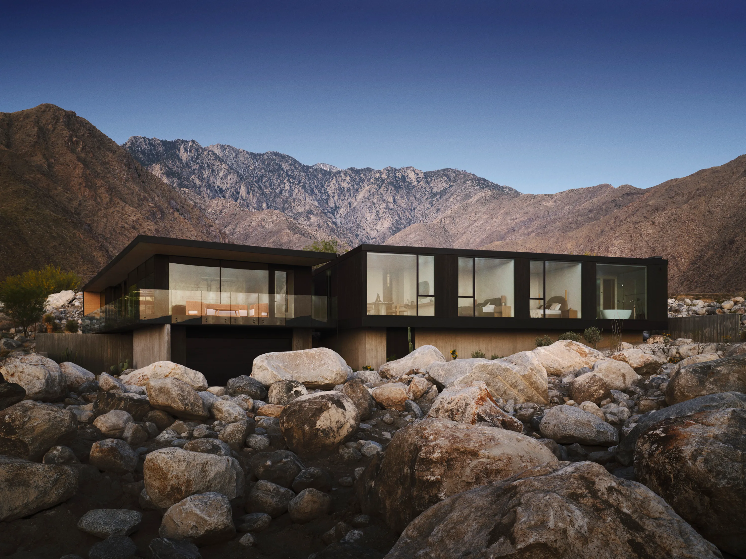Overseeing the design of the whole property, the design team strived to elicit a childlike sense of awe, wonder, and joy. The front yard serves as a practical stormwater management swale and basin. Two concrete walls create a private garden that can only be viewed from the home’s kitchen and dining room alcove. A raised planter garden near the garage has a jewel-like collection of succulents and cacti. The highlight of the entry is the Peruvian apple cactus; impossible to miss as you approach the home, the Peruvian apple is illuminated from two sides to cast a dramatic shadow in the evening.
An informal Japanese stone garden is perched at the lowest point in front of the home, comprising large boulders that mimic the nearby mountains. Just uphill is a gravel and stone arroyo lined with sculptural desert plants. A few steps short of the front door, a grove of beaked yucca points skyward like exploding fireworks.
