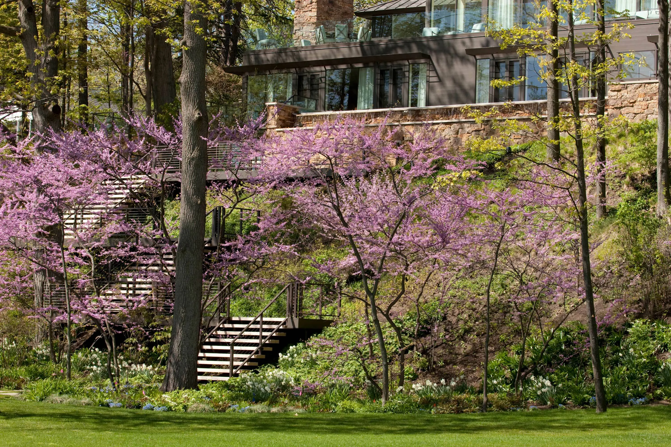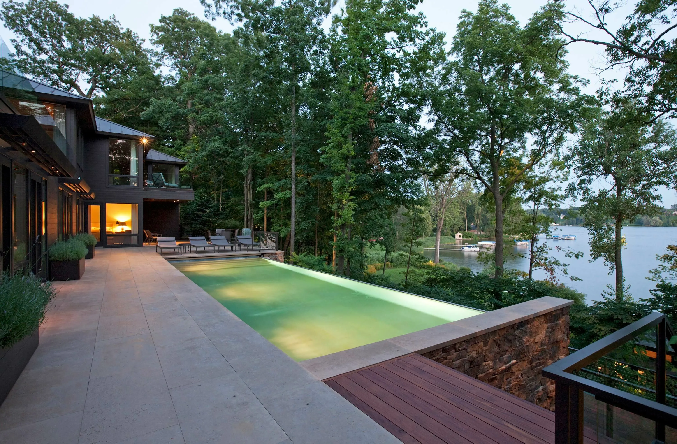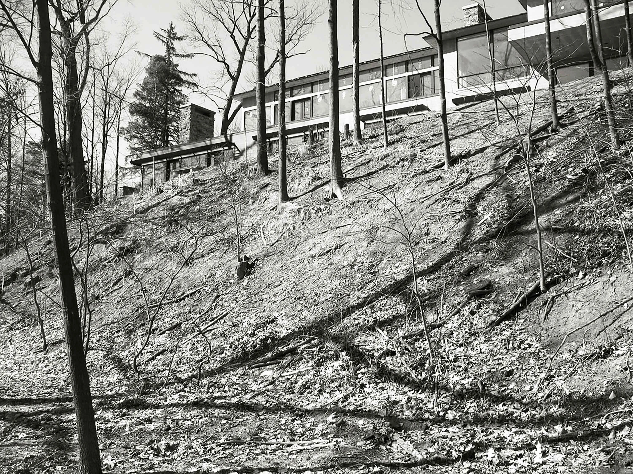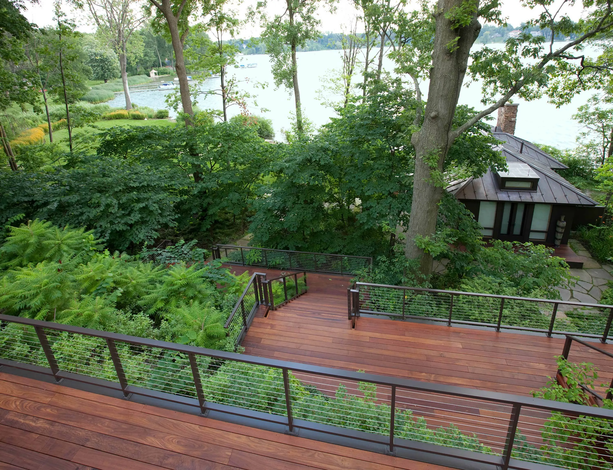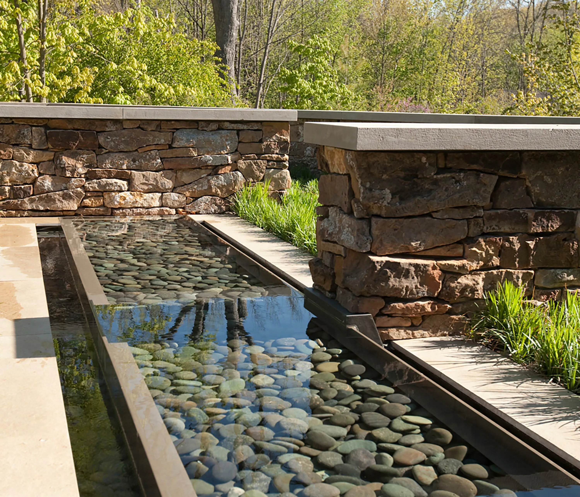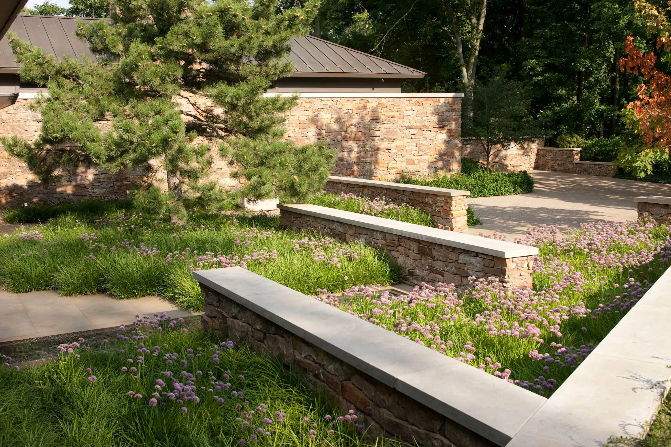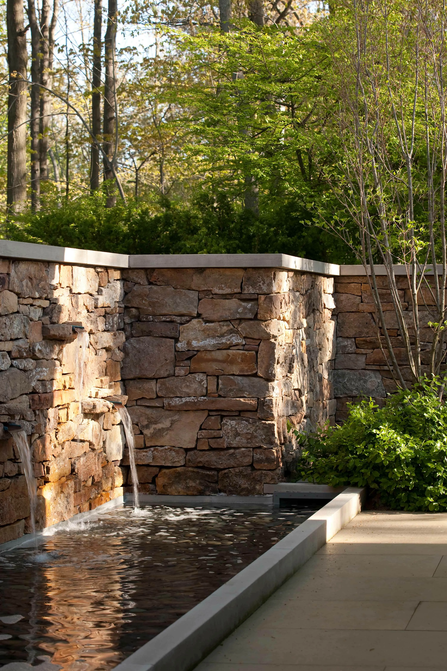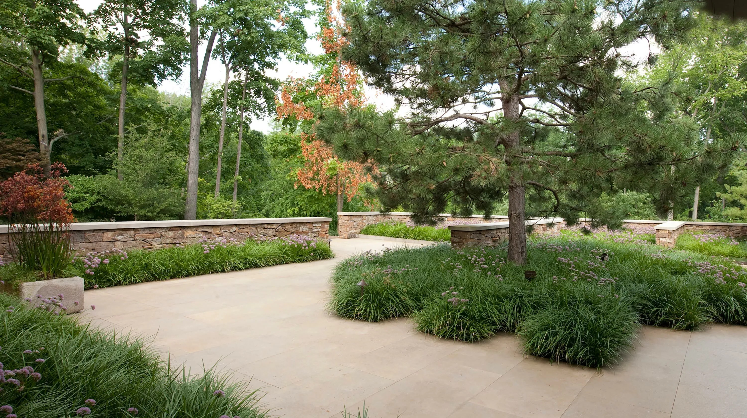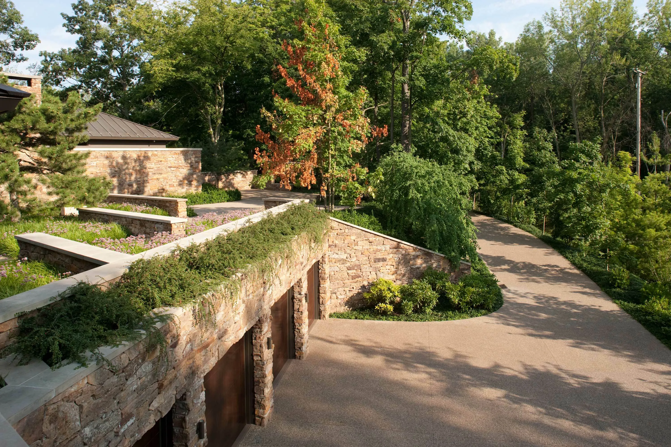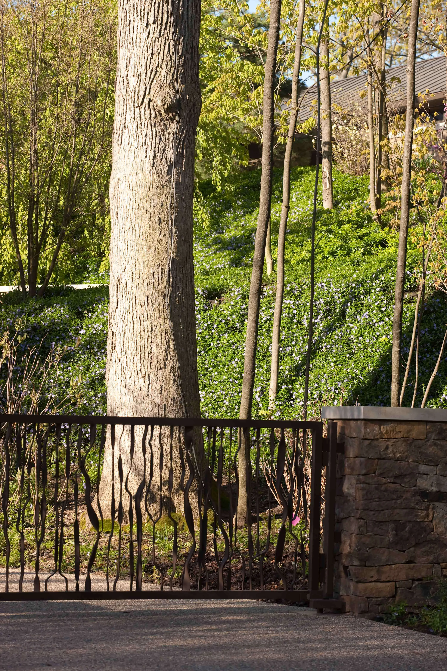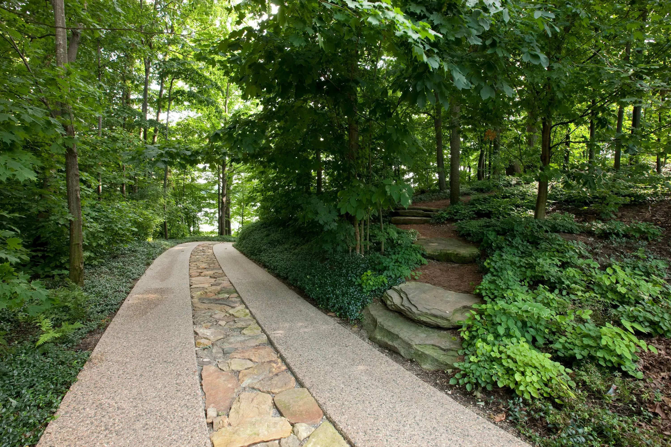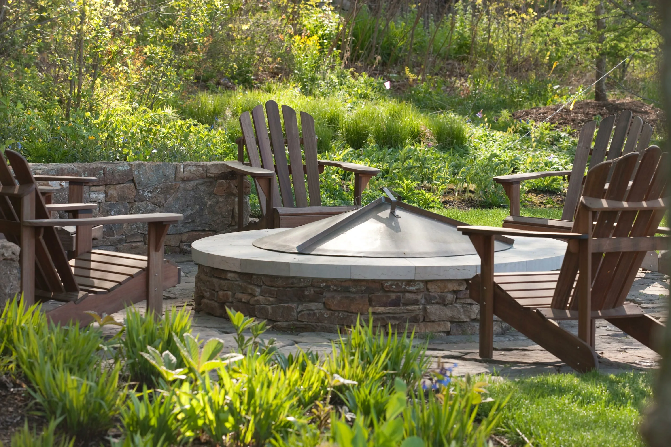The transition from home to lake needed to be smooth. The design team feared that due to the building’s horizontal profile and rugged masonry, it would appear “propped up,” an unsettling separation between architecture and landscape resulting.
To some, a single straight staircase might seem like the obvious solution, but our team saw merit in continuing the rhythm already initiated by the architecture, imagining the effect that a zigzag of landings would have on the eye. Ascending and descending the stairs would become an event in and of itself with brief built-in pauses made possible by cantilevered landings.
