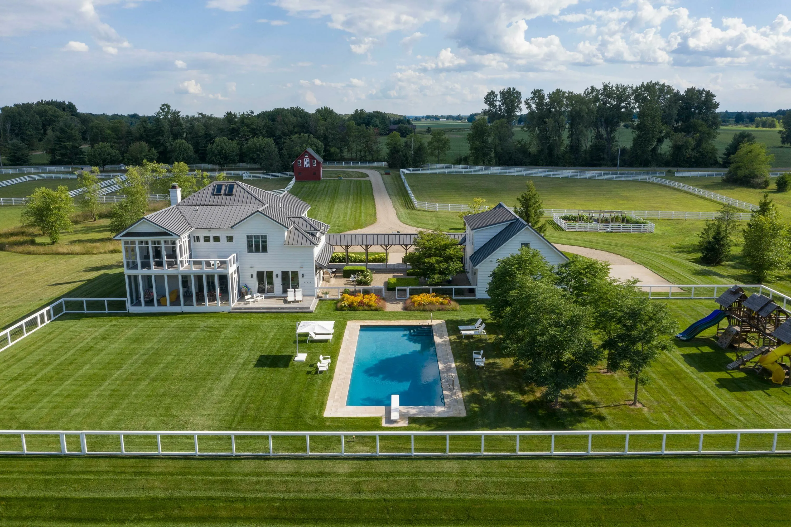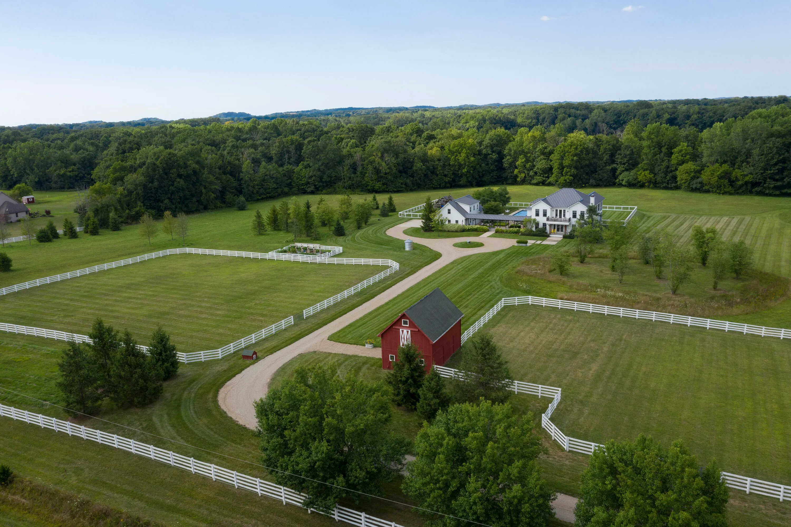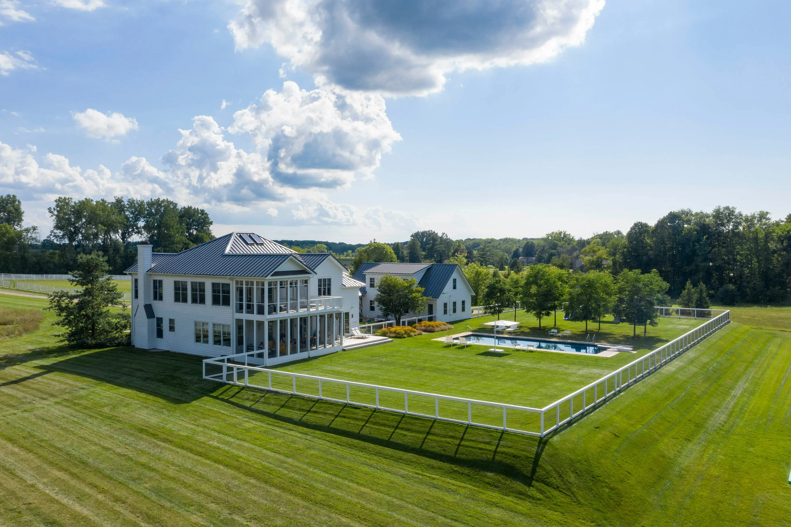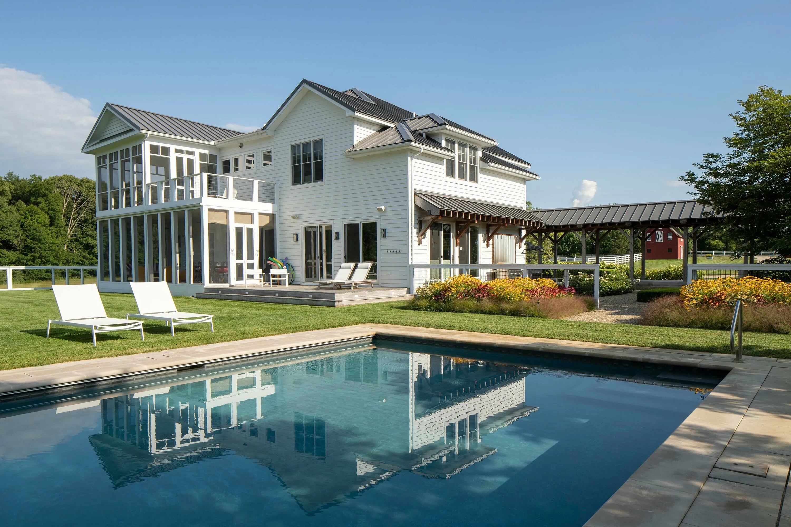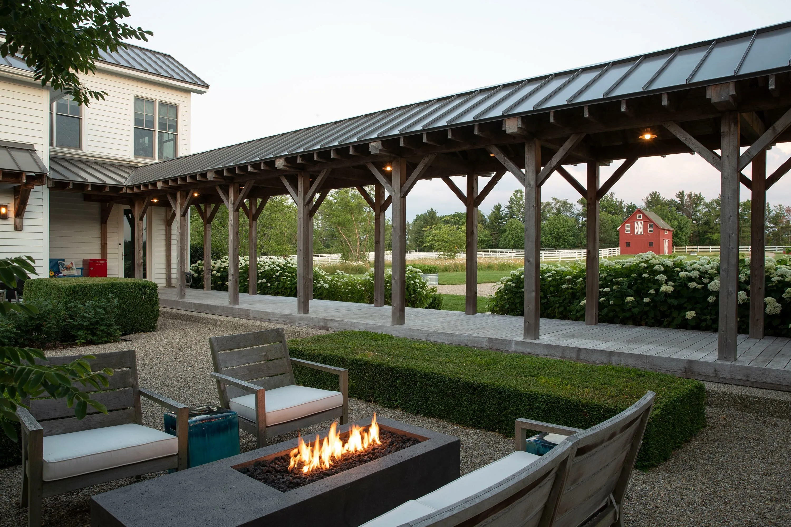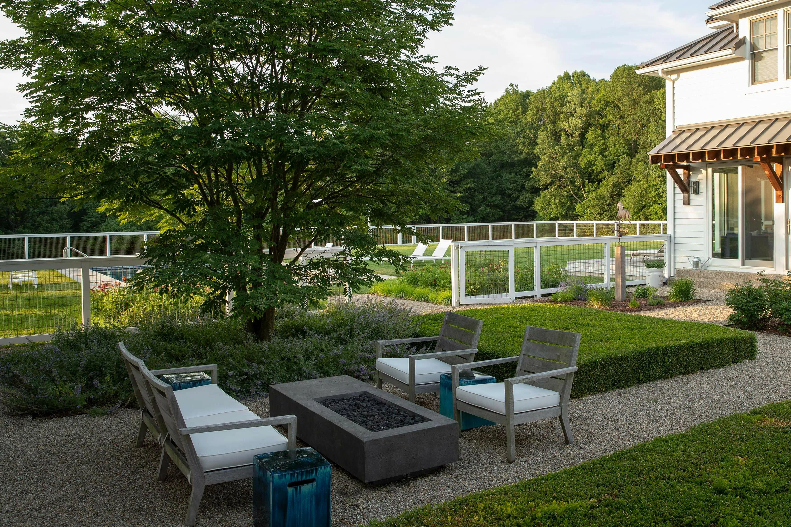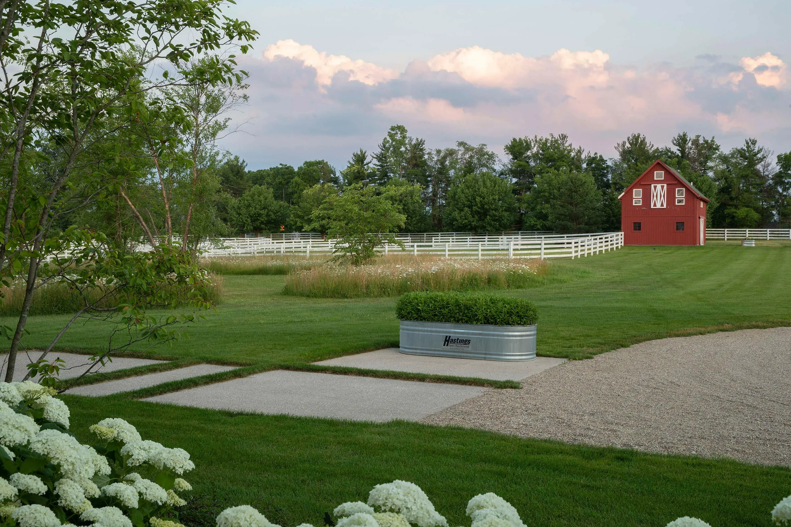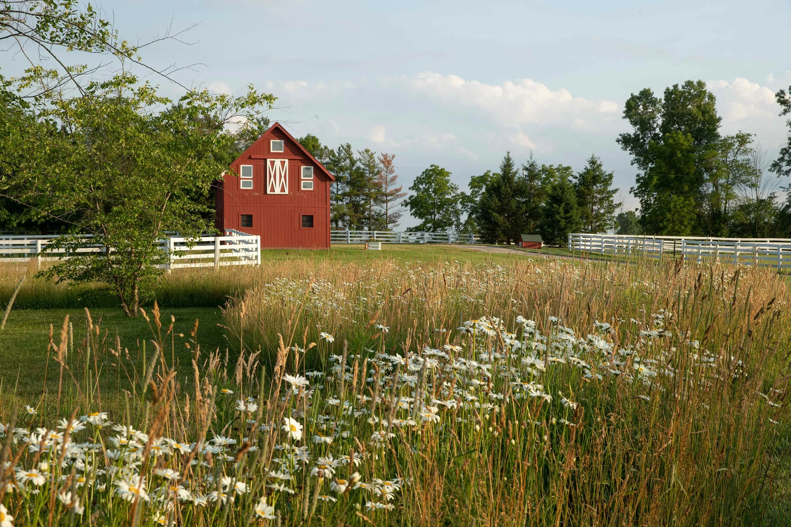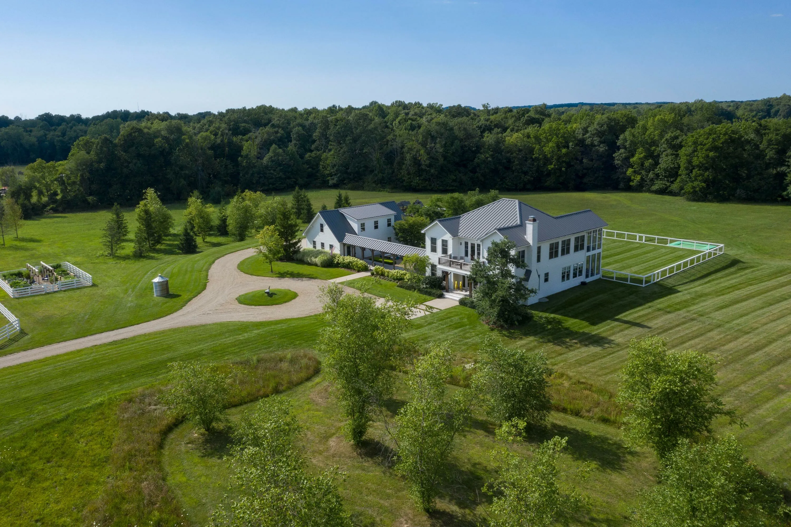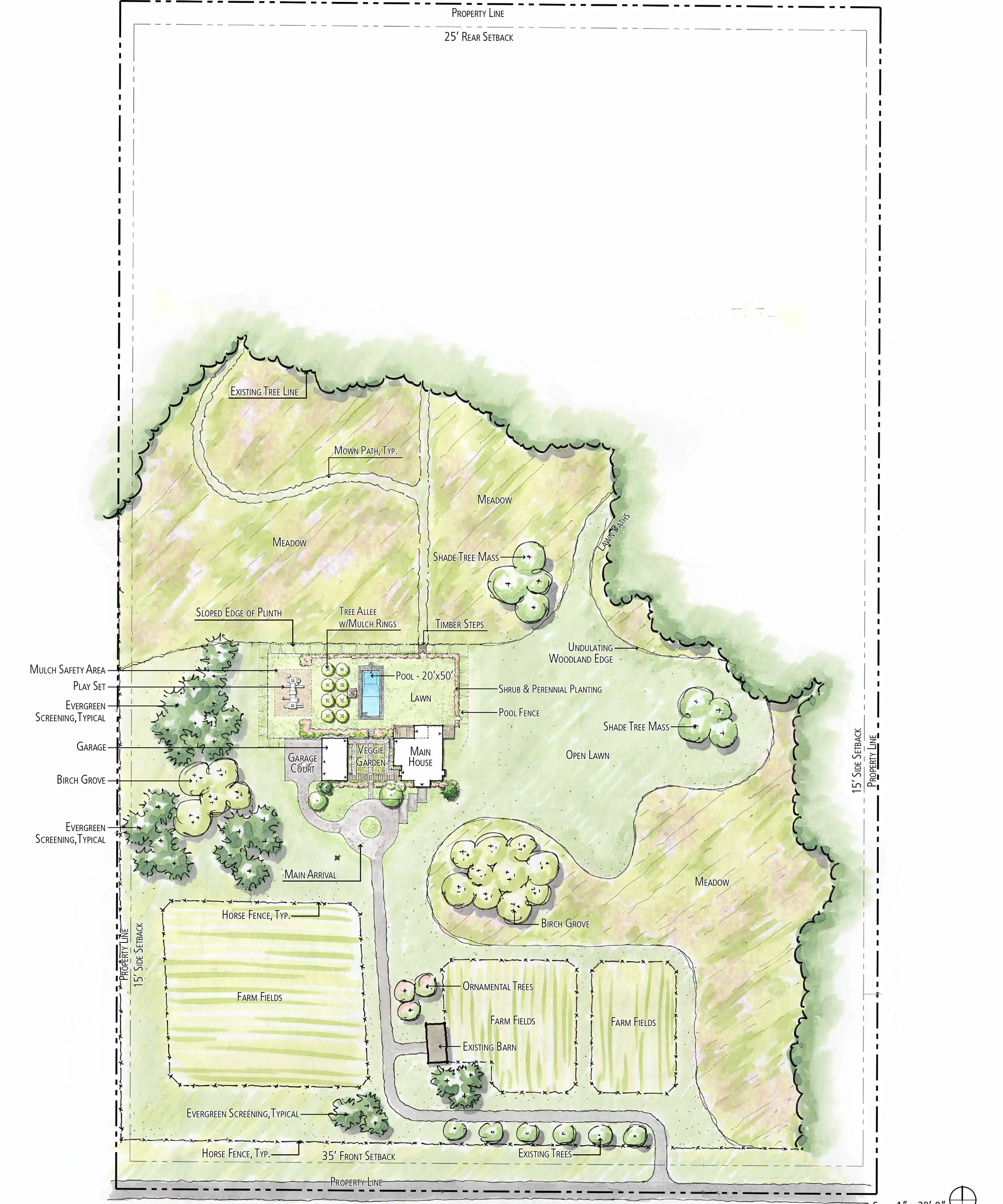When Hoerr Schaudt was hired, our goal was to provide as much function as possible from this vastness, a task that included breaking the landscape up into different sections. Because we wanted programmable outdoor space for the family, our team carved into the natural sloping rear yard, and created a level zone conducive to a pool, play lawn, and play set. We then added a row of trees for shade.
