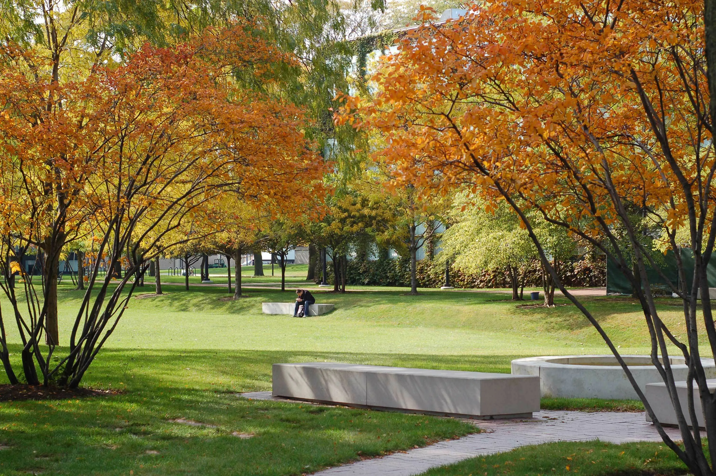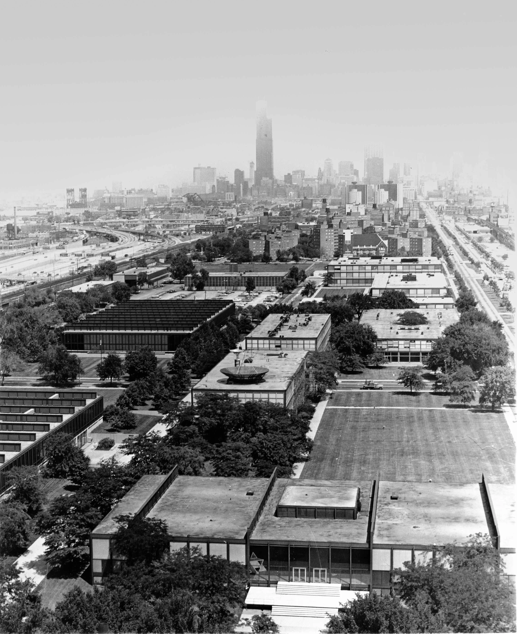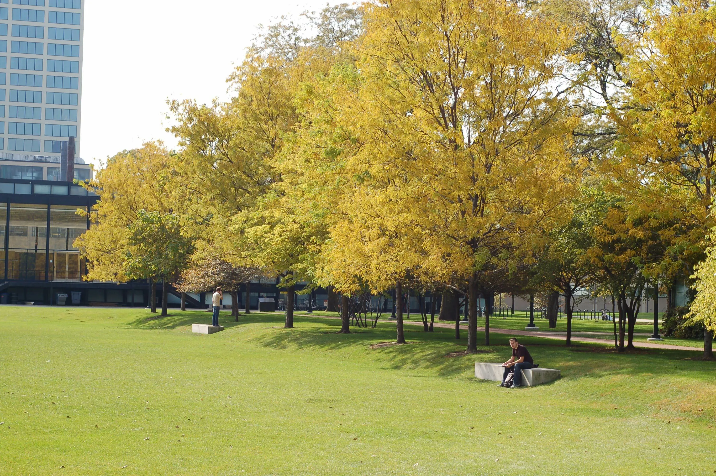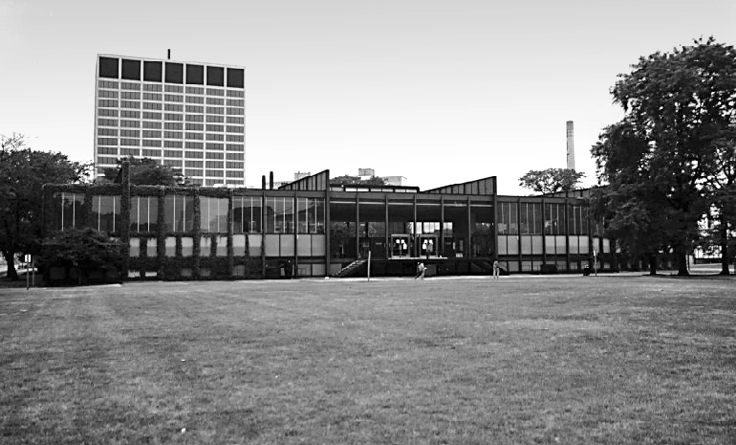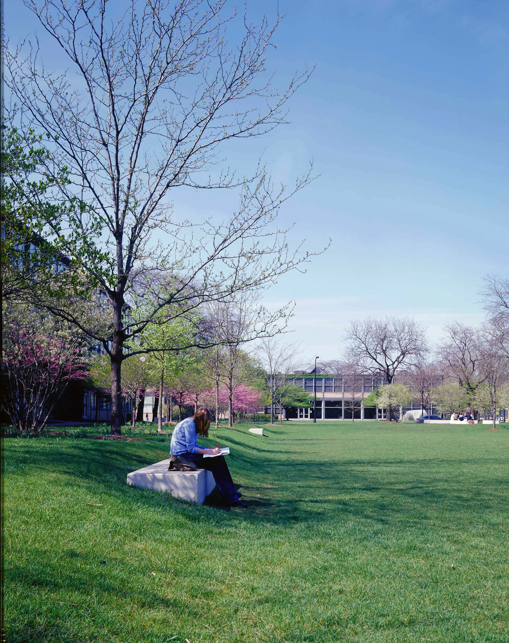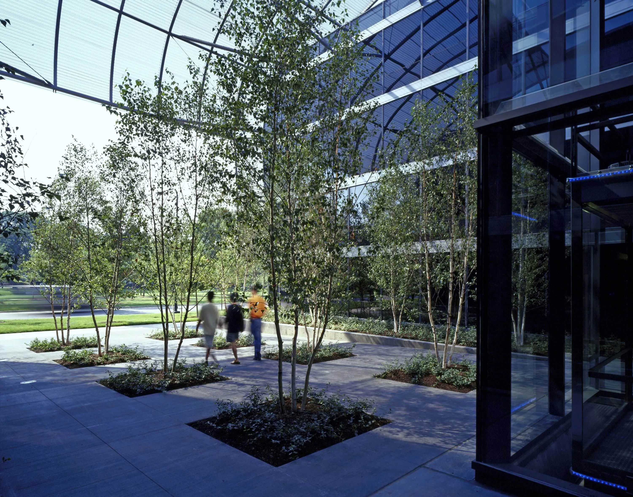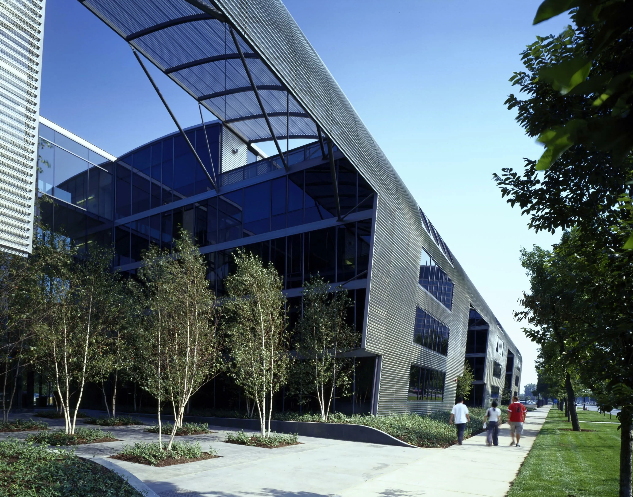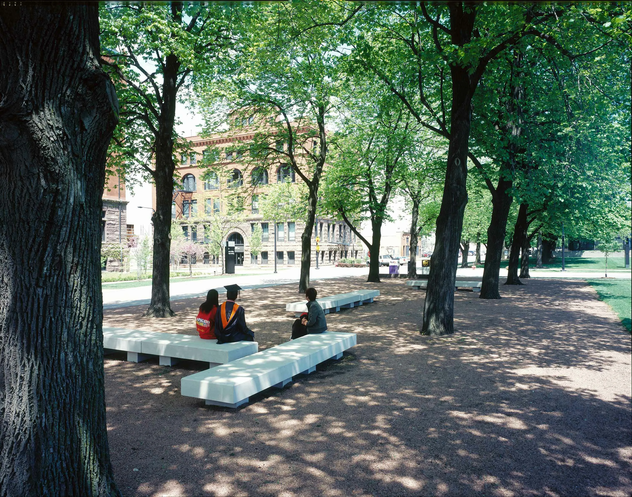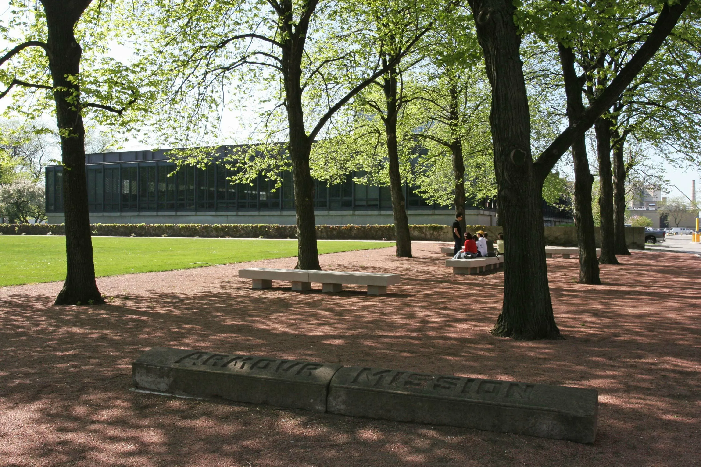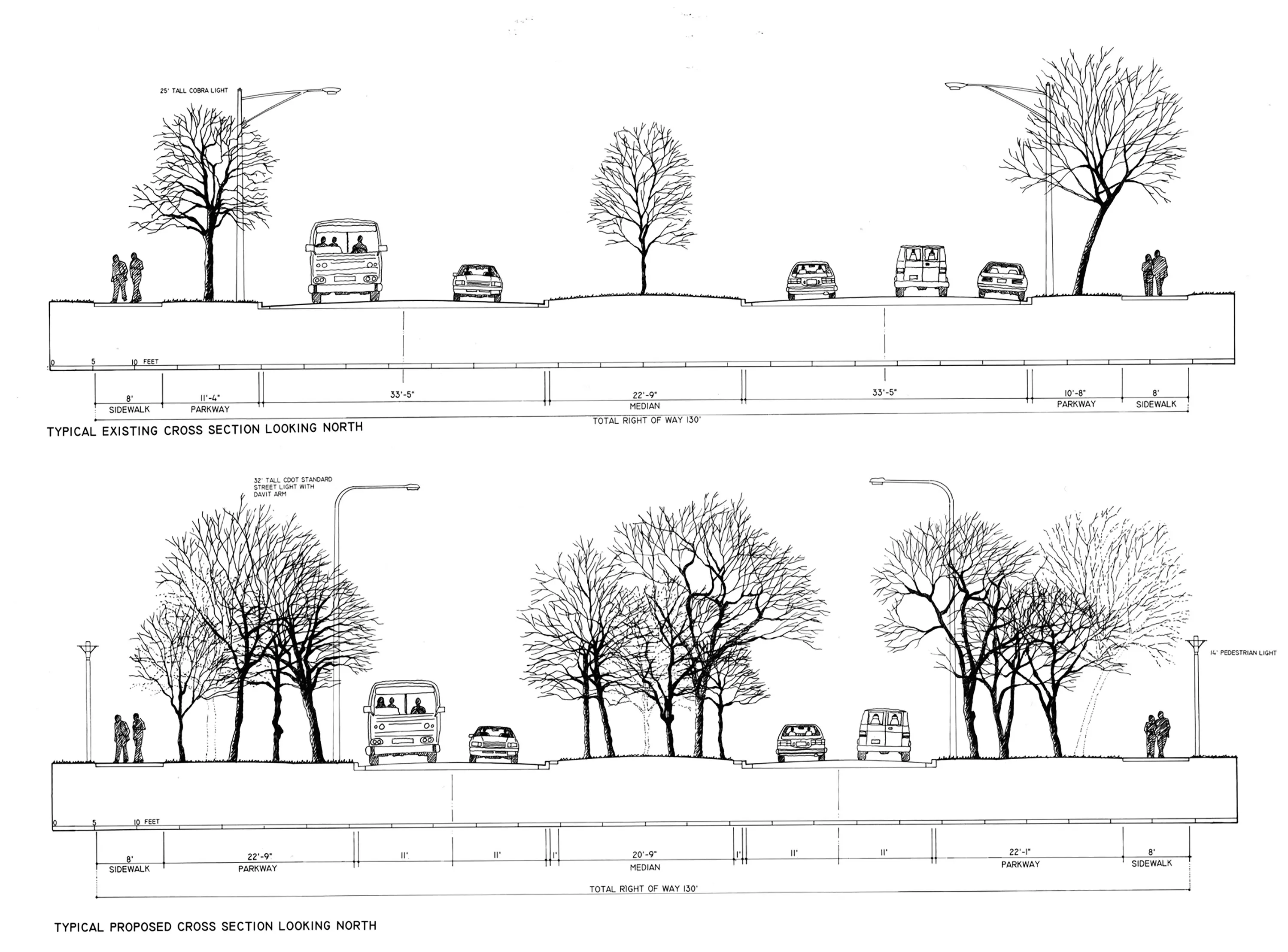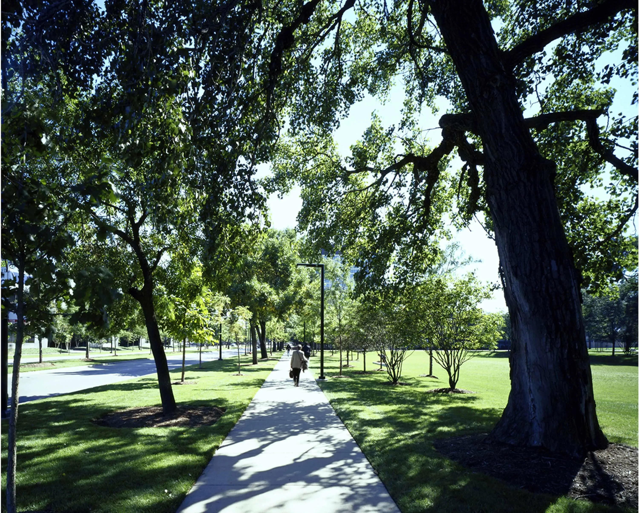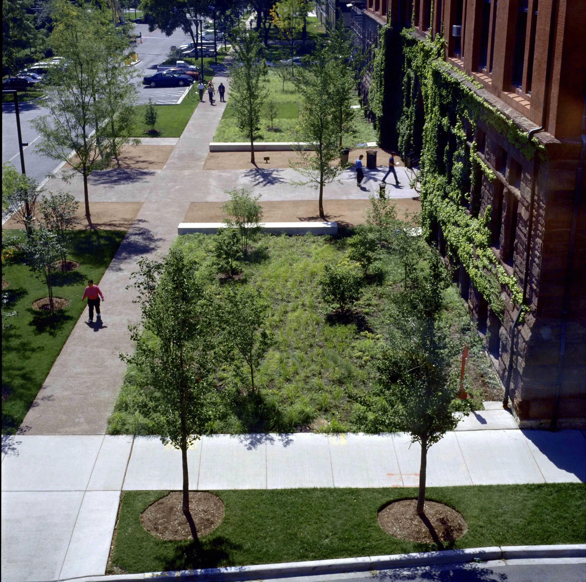Crown Hall Field
Located at the core of the campus, Crown Hall Field was designated in the Master Plan as the central campus open space. Hoerr Schaudt aimed to develop an honorific and welcoming landscape, one that marks Crown Hall as the center of the IIT campus. The design for the space focuses on a sunken, rectangular lawn, which curves at one corner to accommodate an existing grove of mature Honeylocusts. In keeping with Caldwell’s preference for native Midwestern plantings, a dense placement of shade trees and flowering trees border and define the central open space. The density of trees and the exaggerated effect of open and closed spaces express the abstracted Midwestern landscape represented in the urban environment, a concept seen throughout Caldwell’s work. Topographically, the sloped perimeter of the field creates a sense of enclosure and provides places for lawn and limestone slab seating while the open center of the field creates space for activity.
