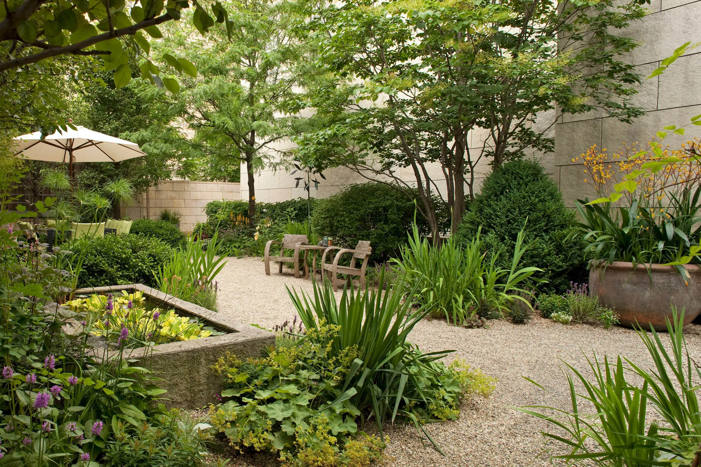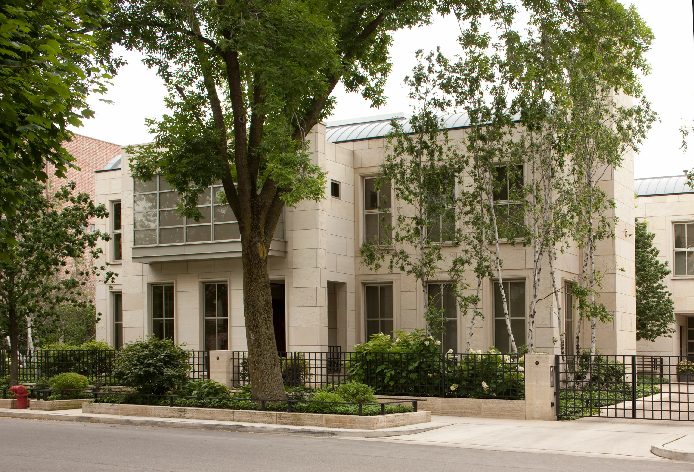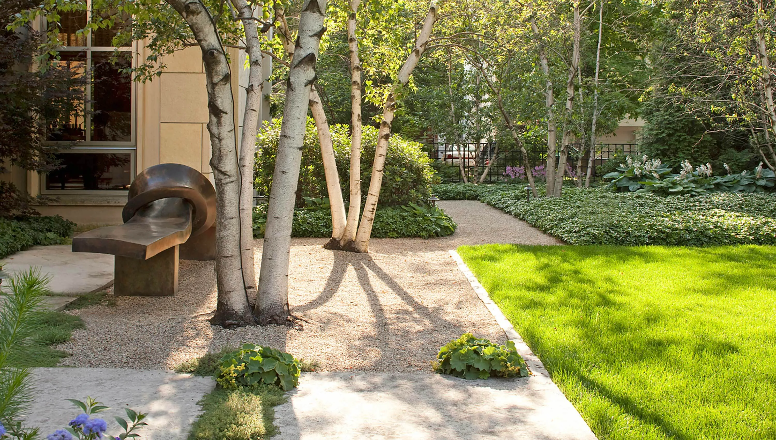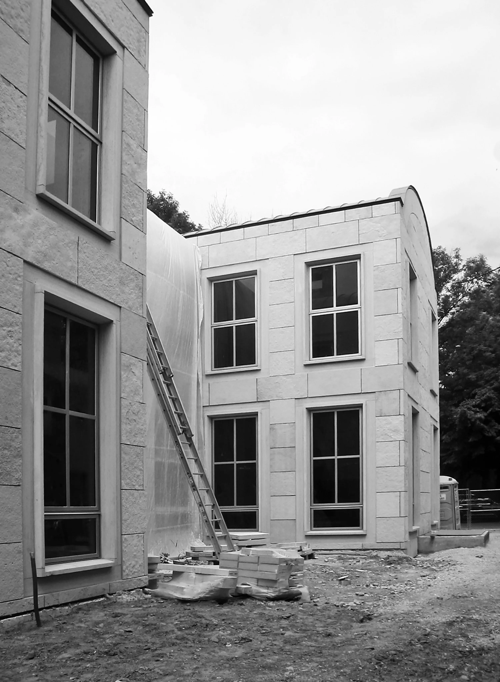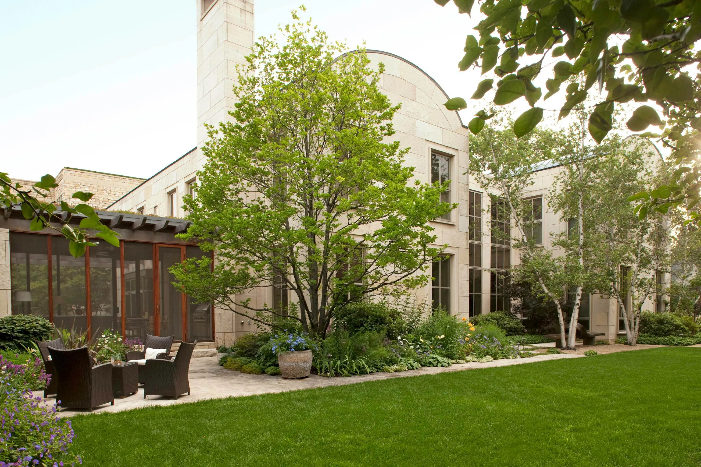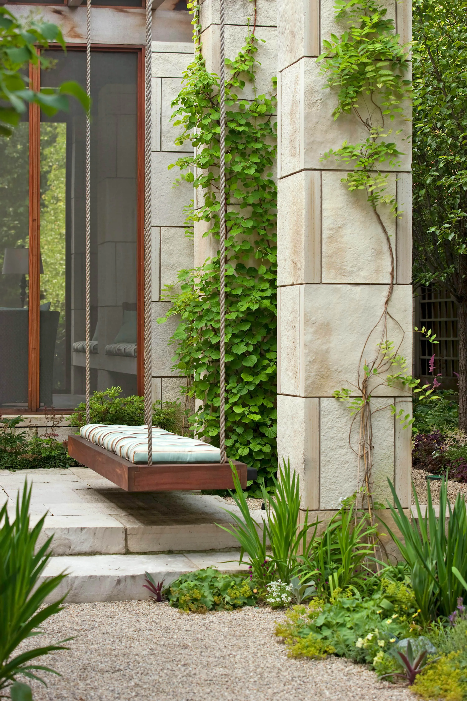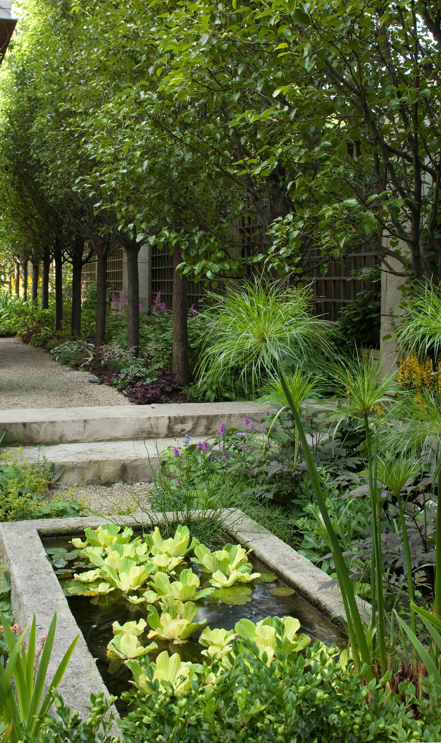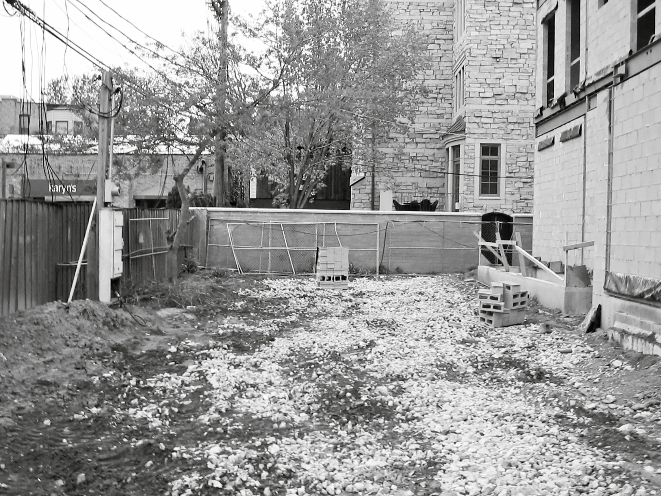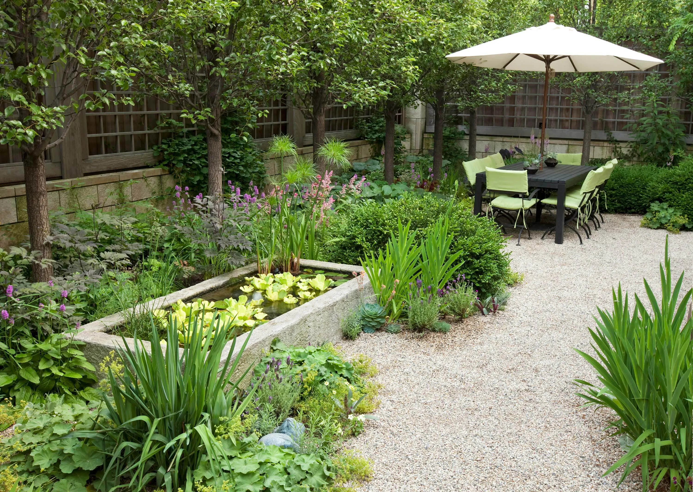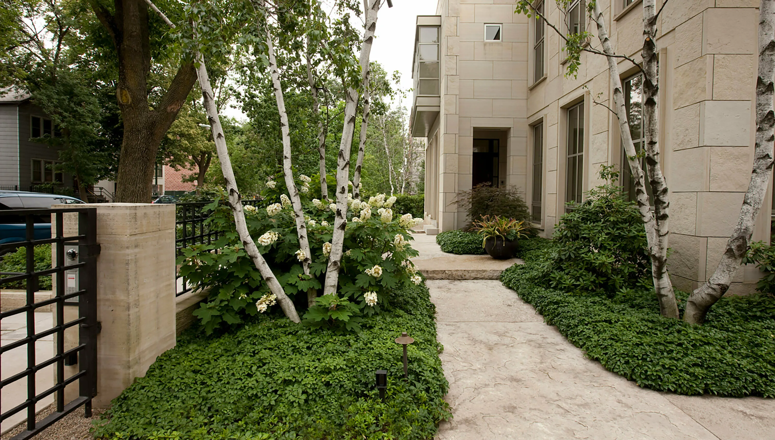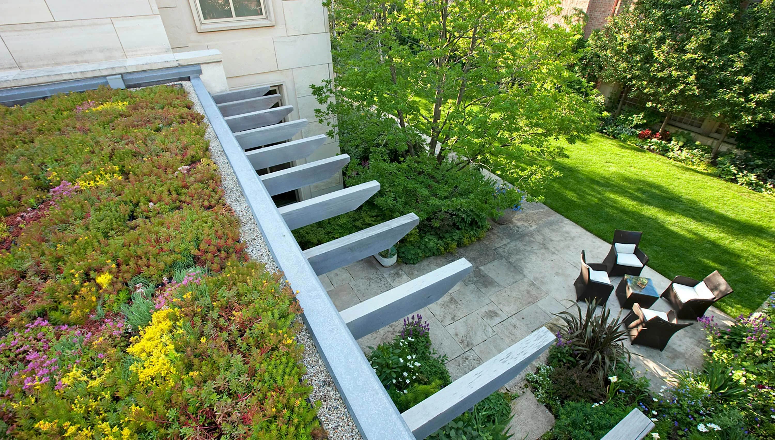Creating spaces flexible enough for child-play, family dining, and entertaining, the design team worked closely with the architect, Booth Hansen, on the final layout and siting of the home to create a landscape that could be just as enjoyed indoors. Multi-story windows at the central stairs look out onto a courtyard garden, and a screened porch at the back of the house topped with a 320-square foot green roof links two other distinct landscapes.
