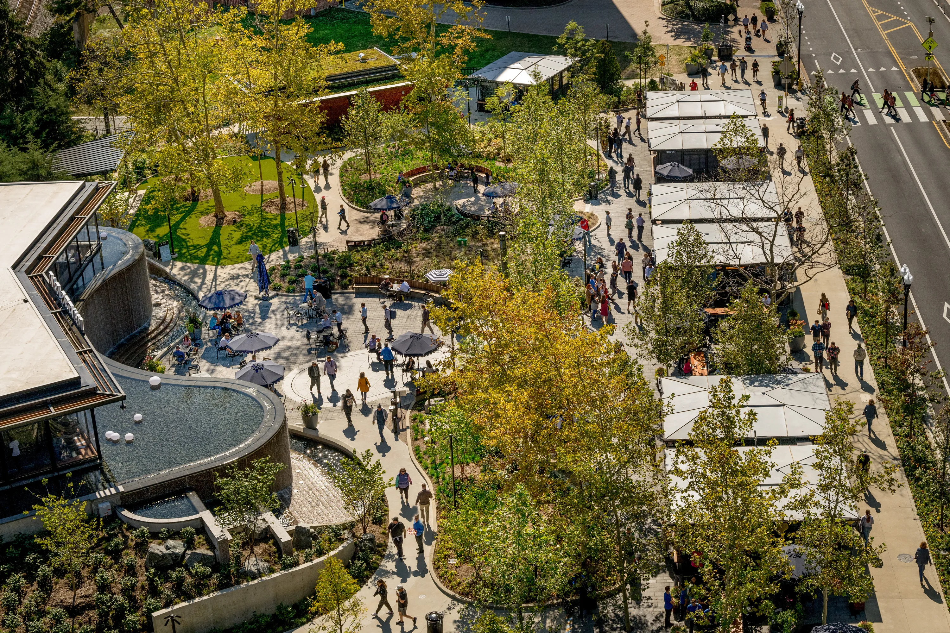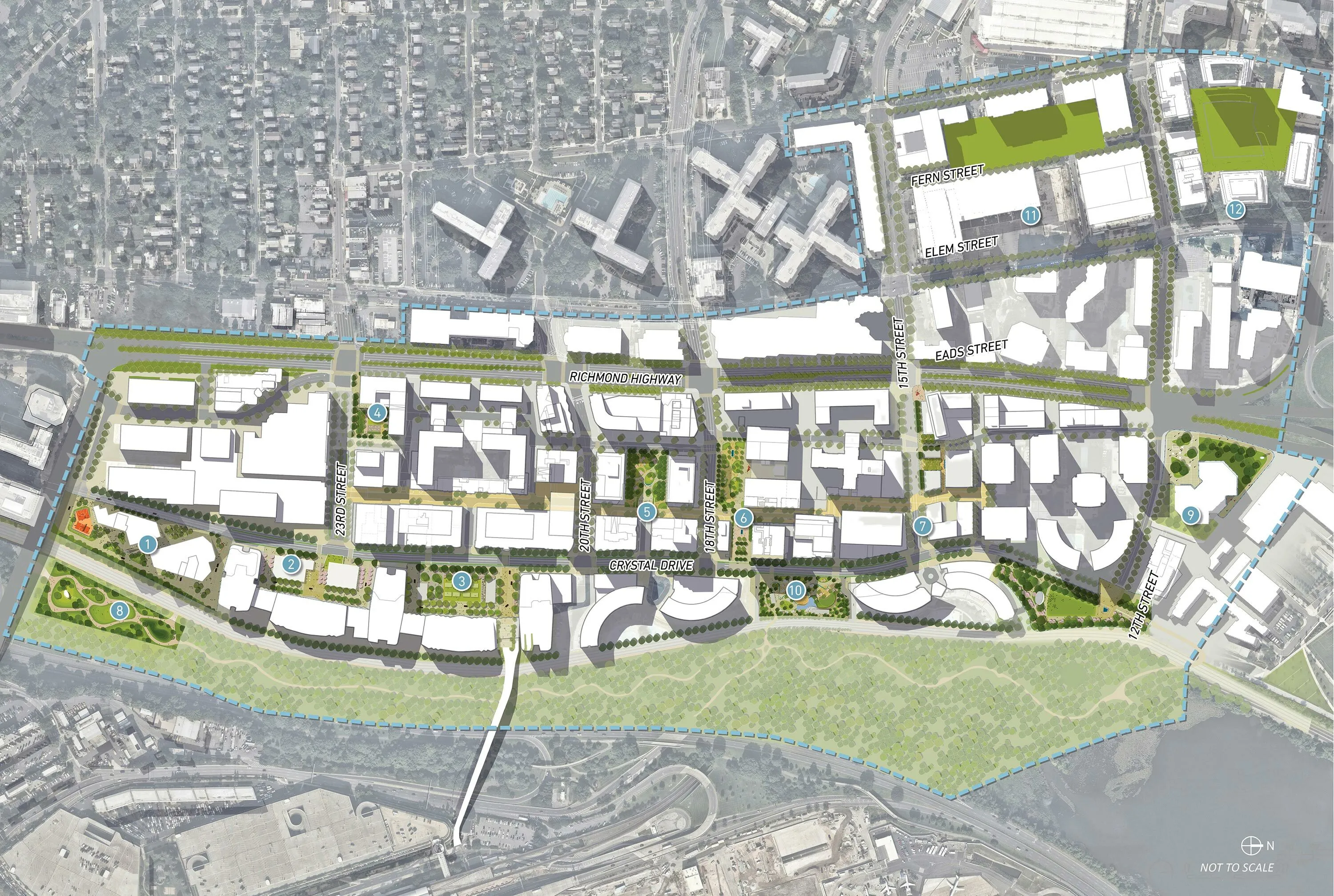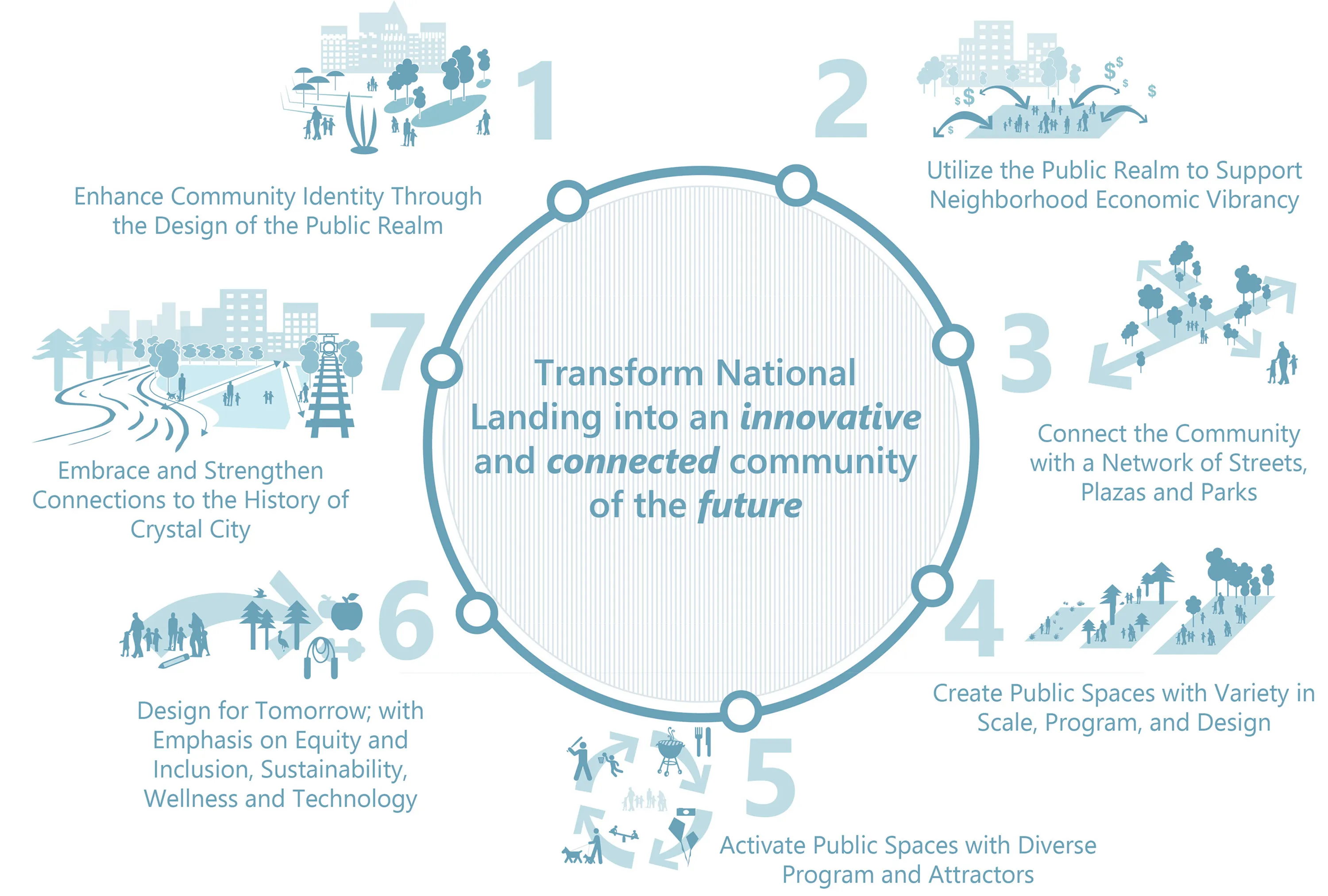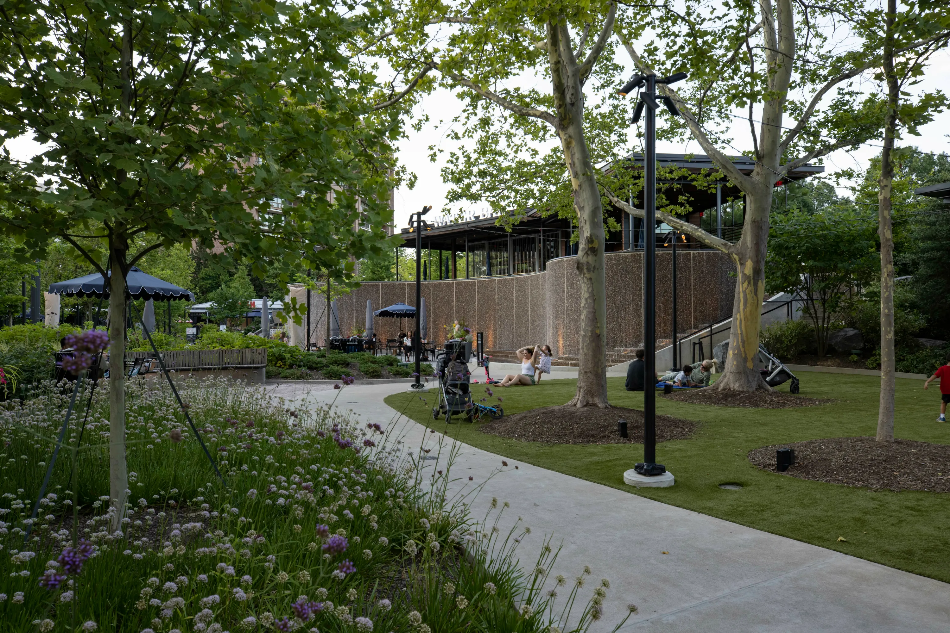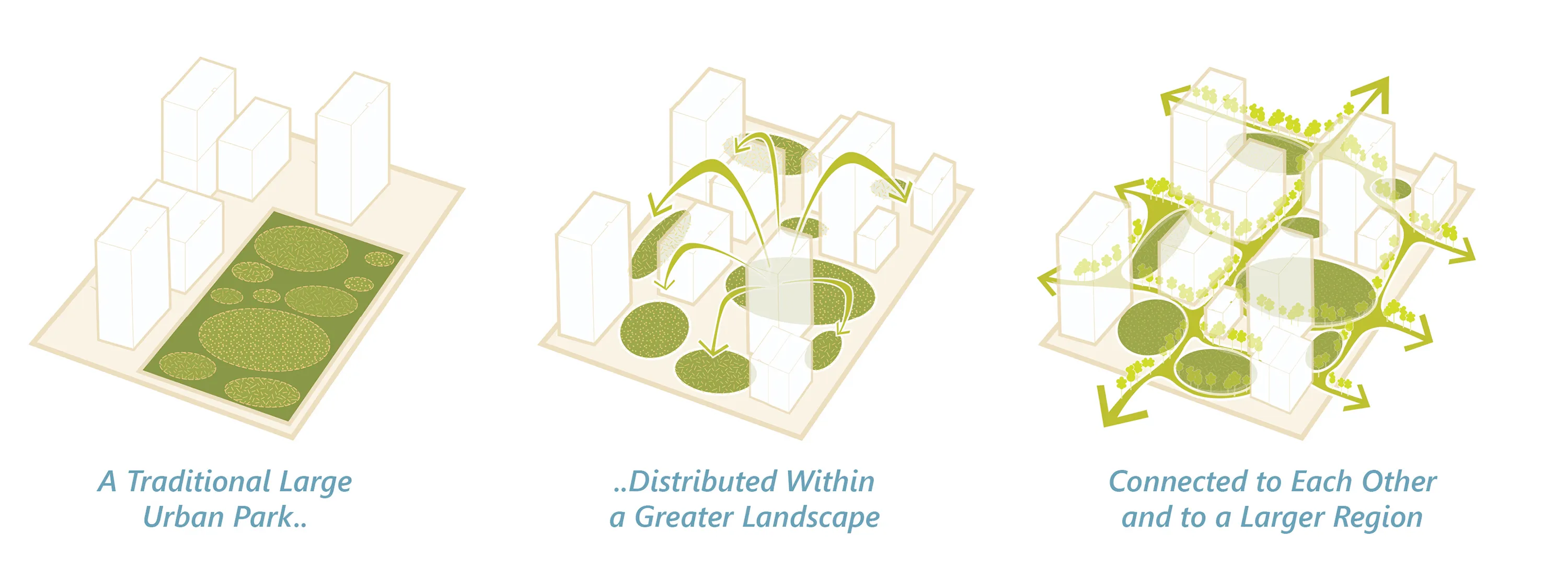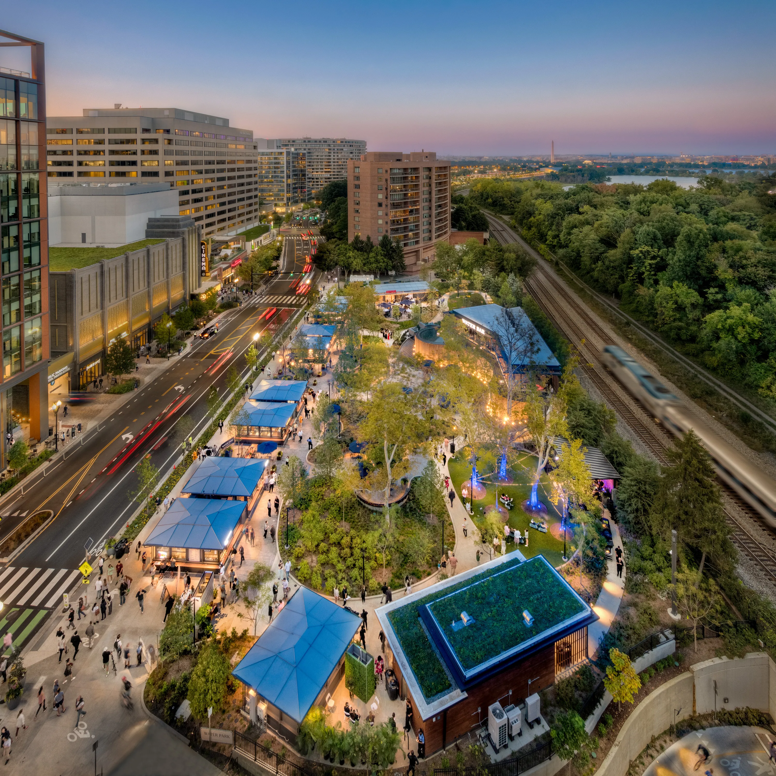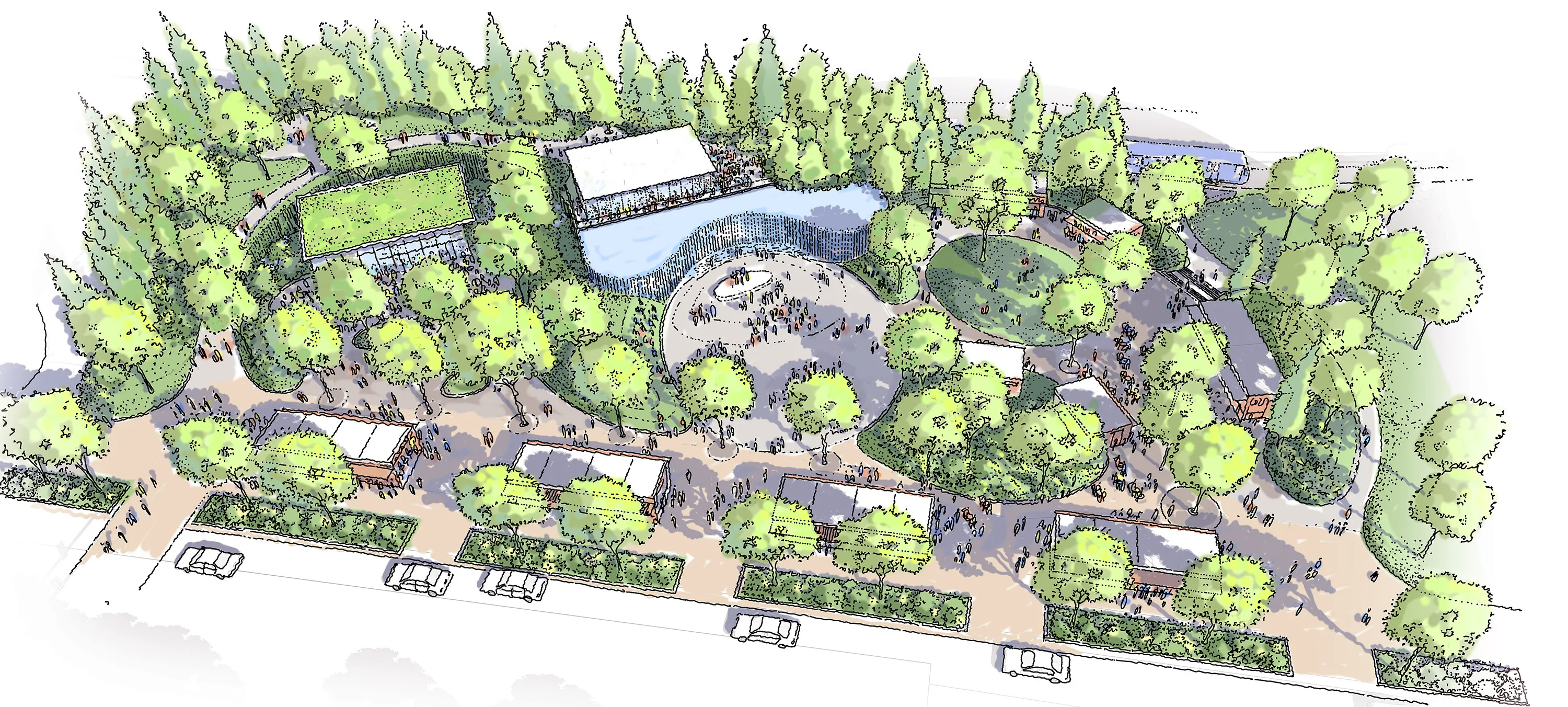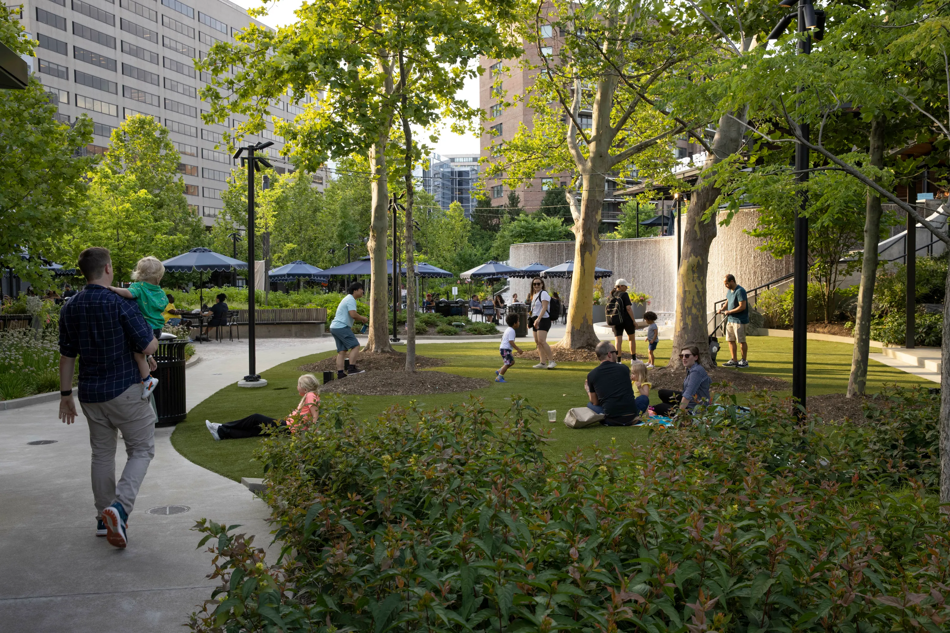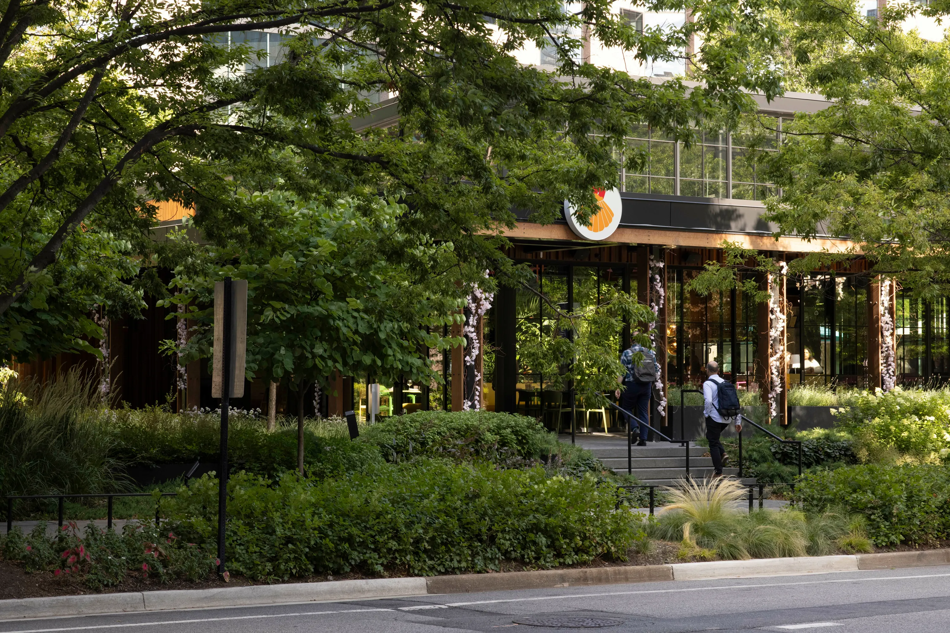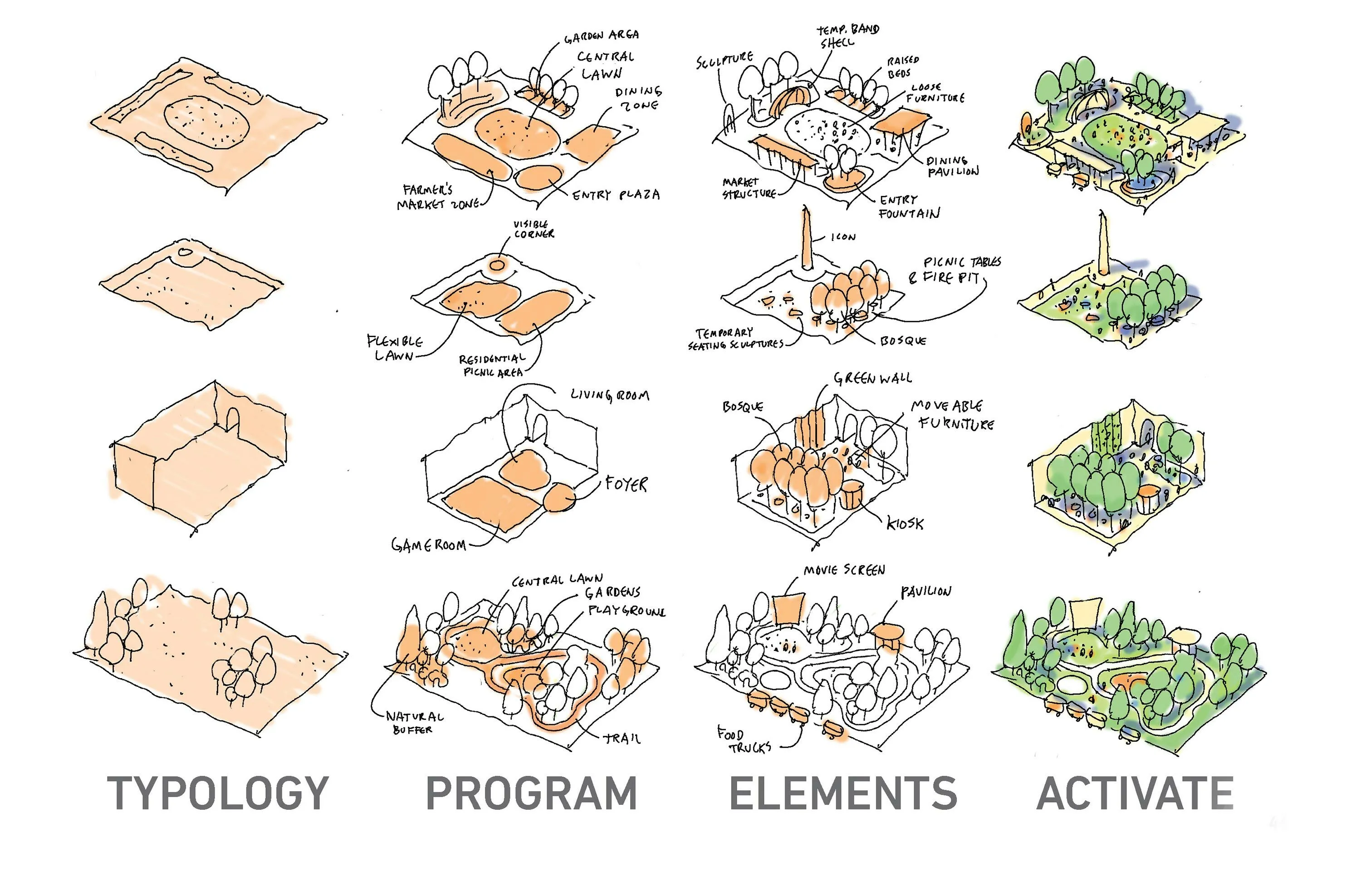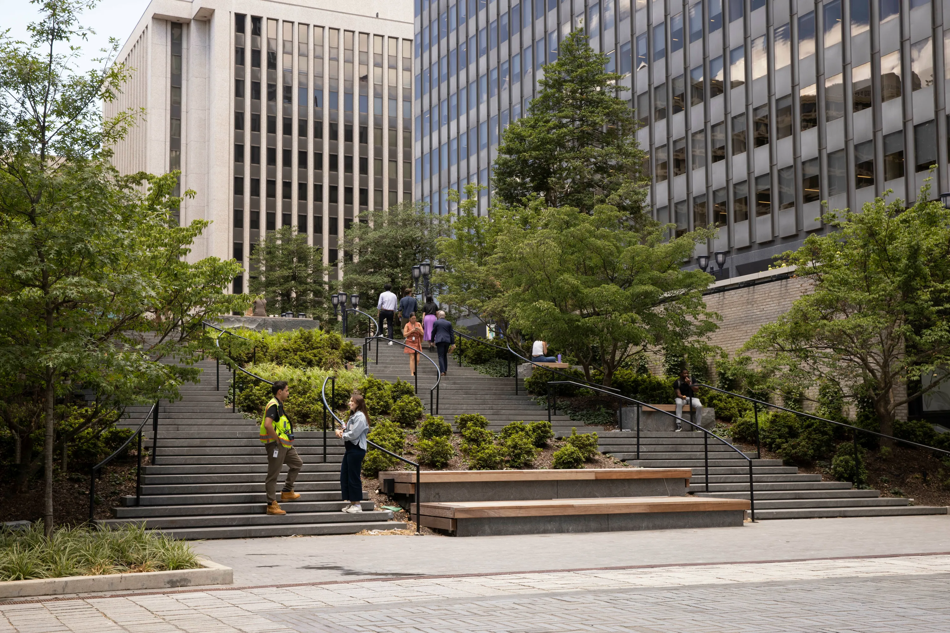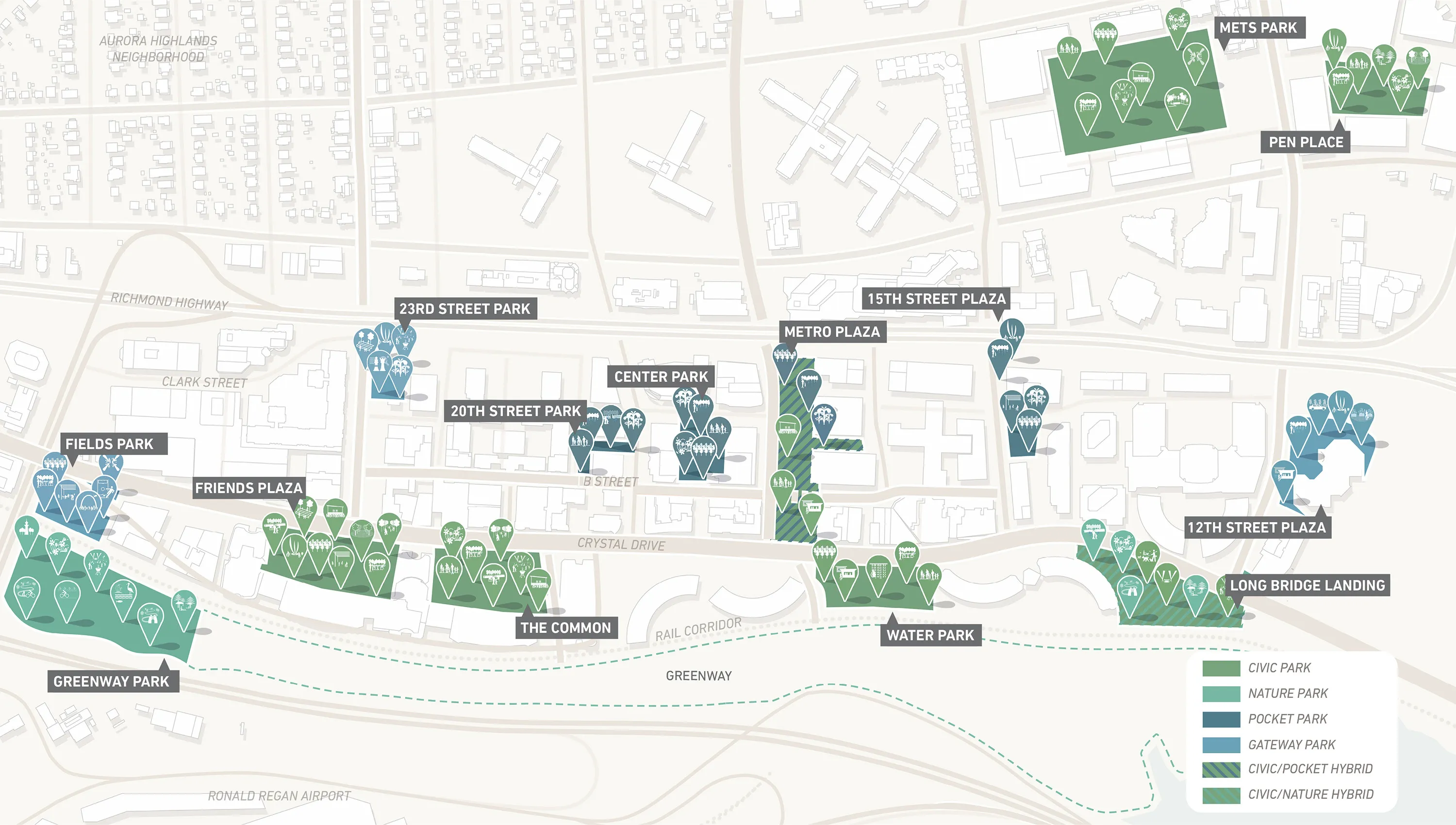As the development continues to take shape in anticipation of redevelopment, Hoerr Schaudt has provided guidance through the crafting of a comprehensive master plan for four miles of streetscape and fourteen park spaces within the area. The primary goal of these studies is to help drive the transformation of the community through improvements to the public realm, breathing new life into the district by providing a refreshed vision for its streets, plazas, and parks. By harnessing the power of horticulture to provide scale and working with community stakeholders to develop a menu and distribution plan for key program elements, we hope to humanize the public streetscape, turning National Landing into a pedestrian-friendly zone, restoring and rejuvenating the urban tree canopy, improving circulation, and ultimately creating a lush and verdant environment for everyone to enjoy.
