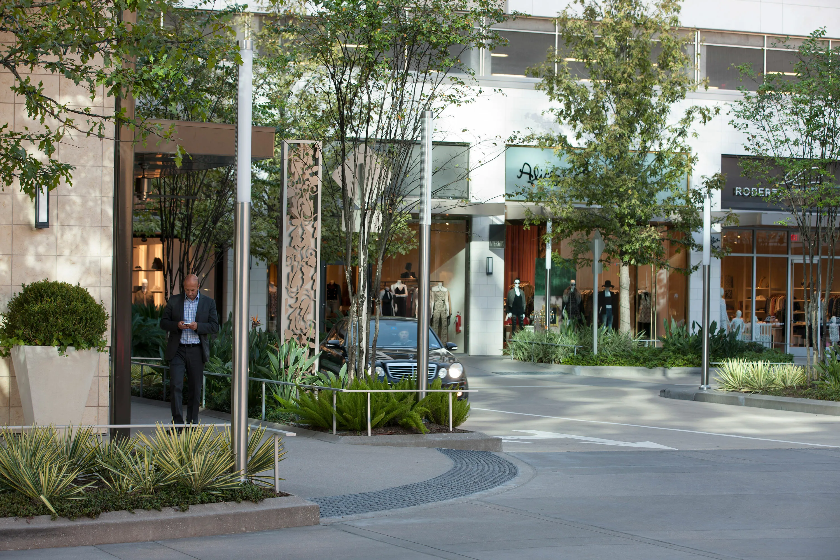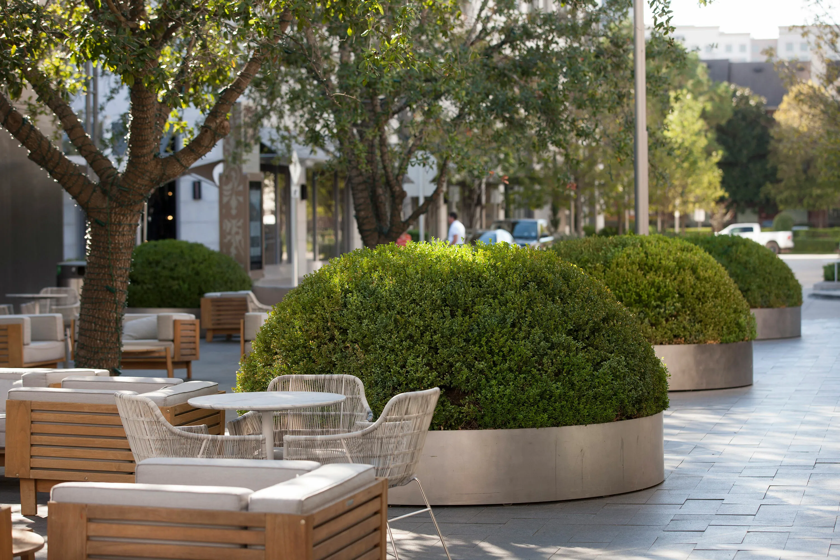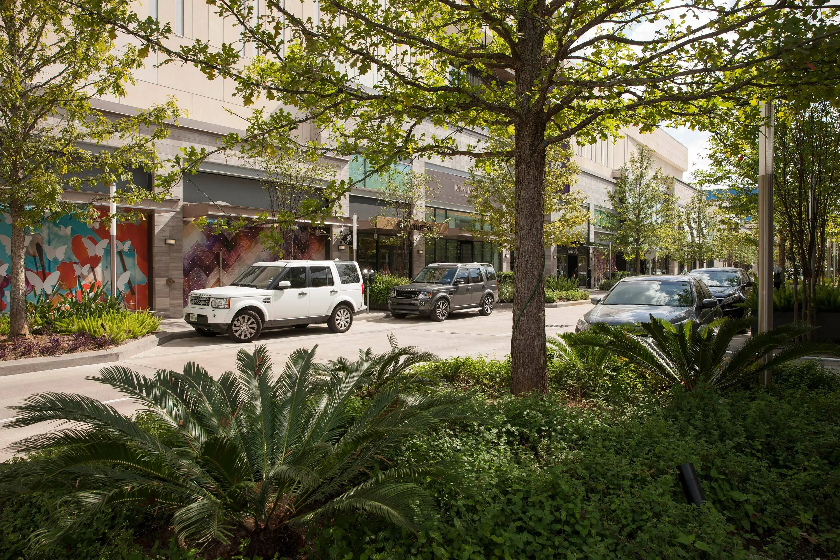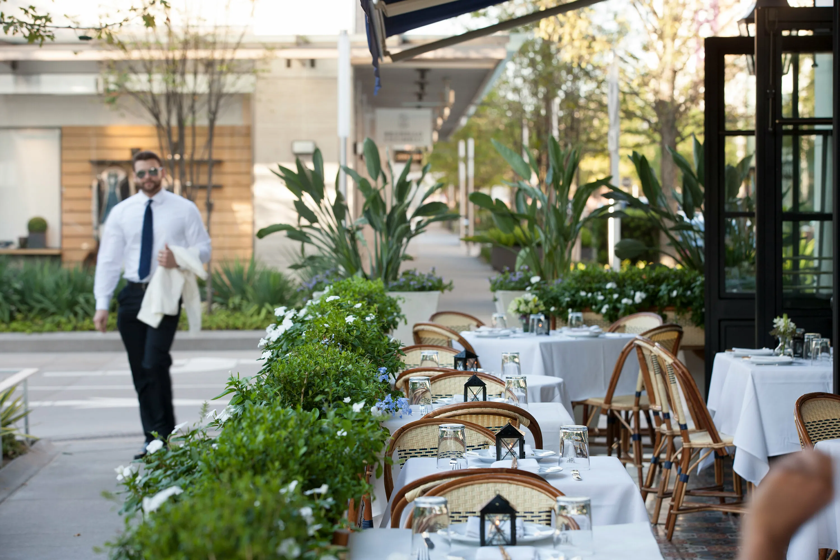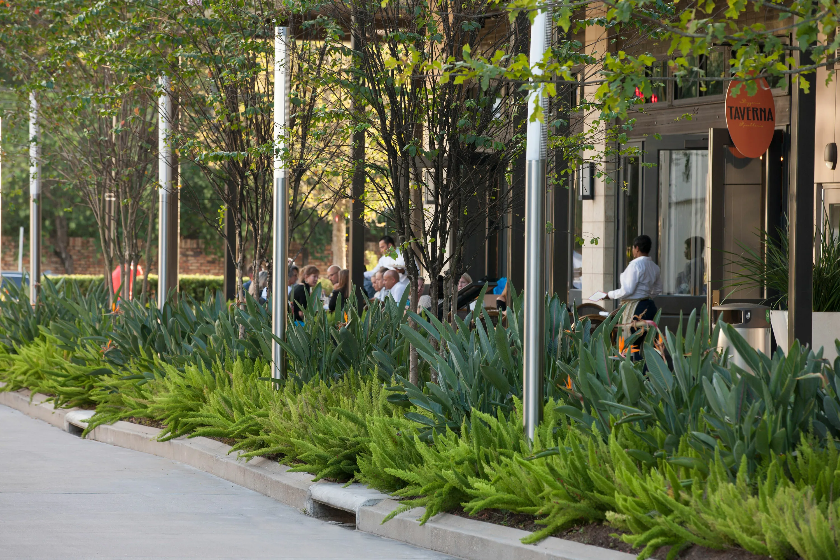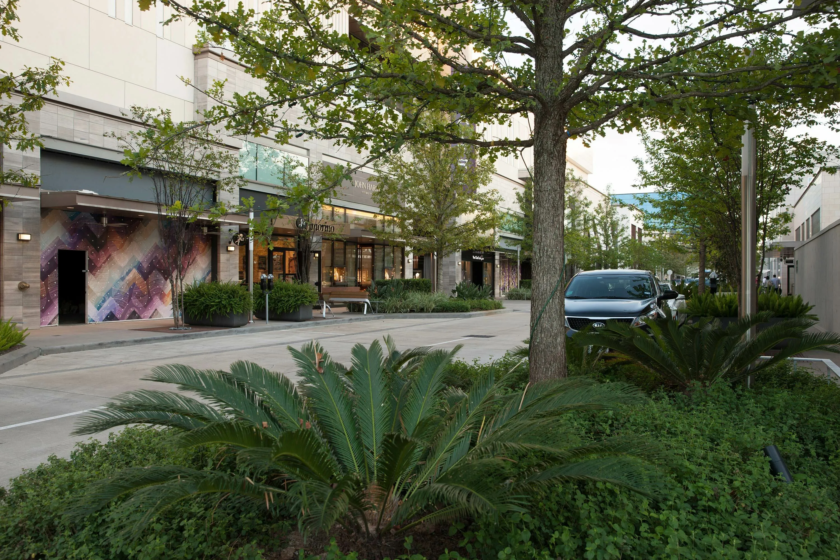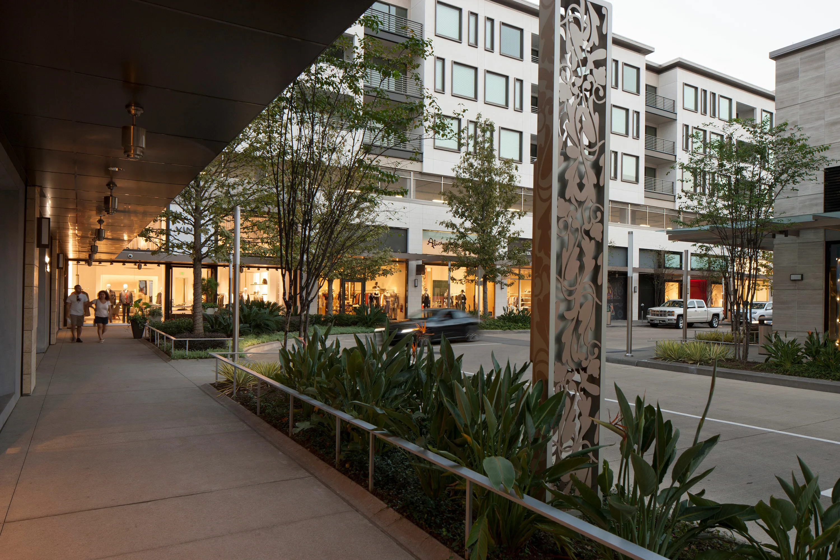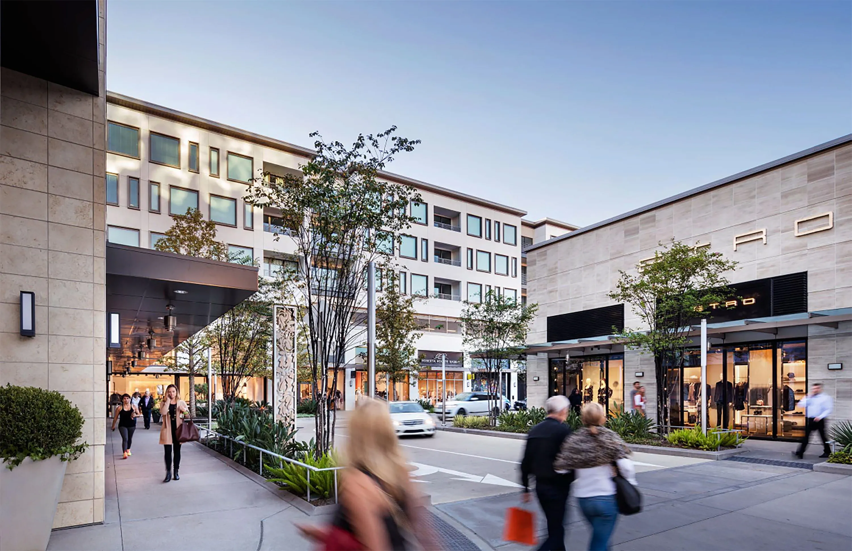To complement the dynamic streetscapes and public spaces within the development, Hoerr Schaudt designed over 3.5 acres of outdoor amenity terraces above the project to support the residential towers. These verdant rooftops included a swimming pool, an outdoor kitchen, entertaining spaces, and firepits that create a resort-like feeling for the residents of the community. Similar in palette to the rest of the project, the roof terraces include interlocking planes defined by monocultures of planting, bosques of trees, and cool grey and blue paving.
