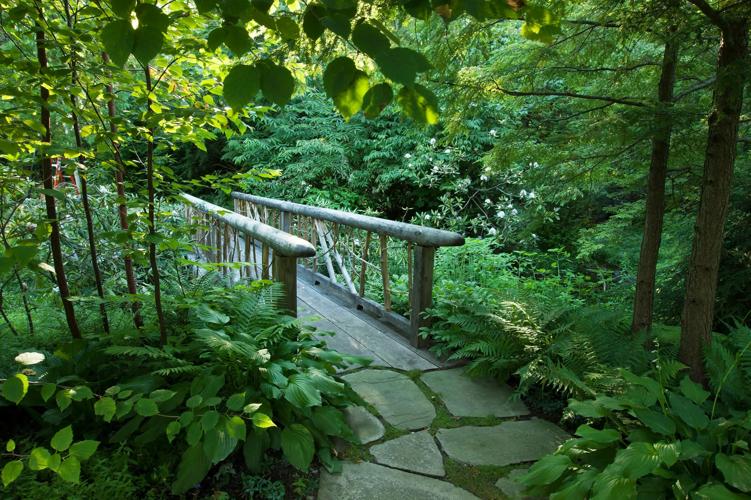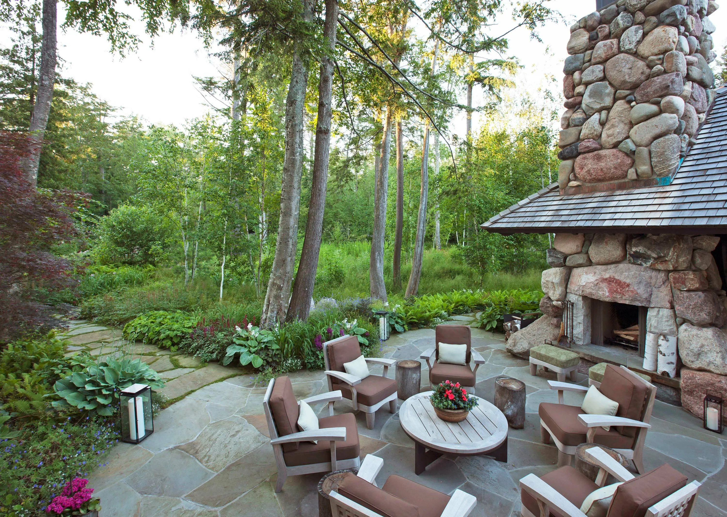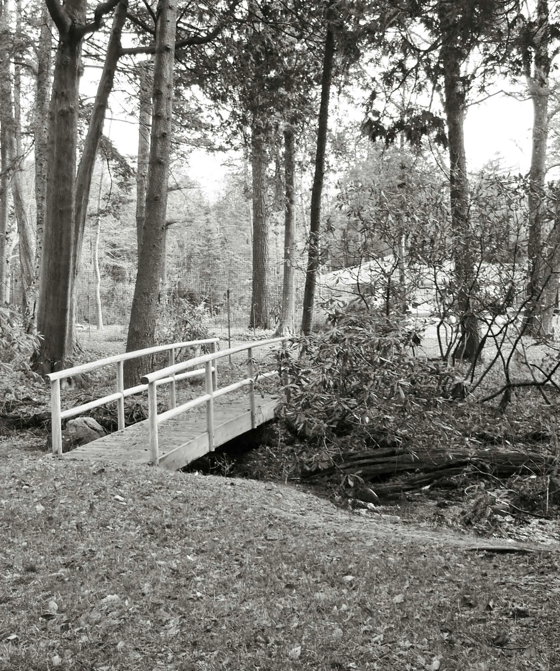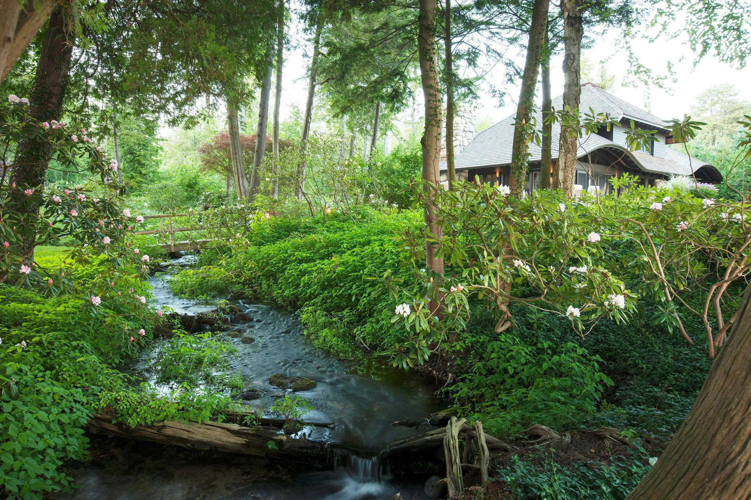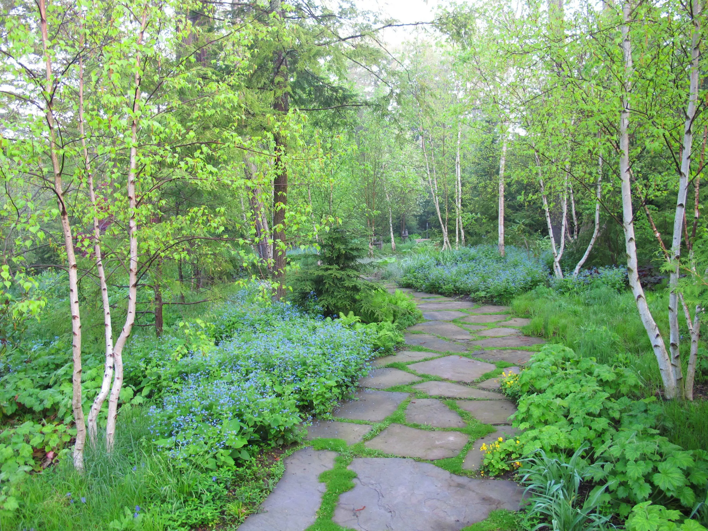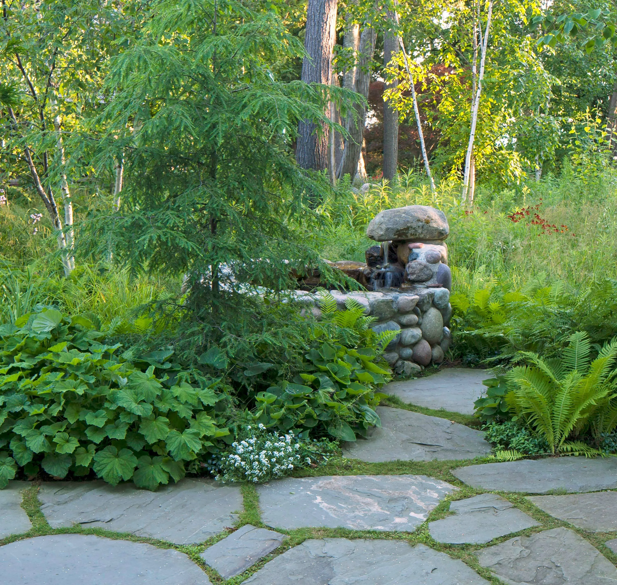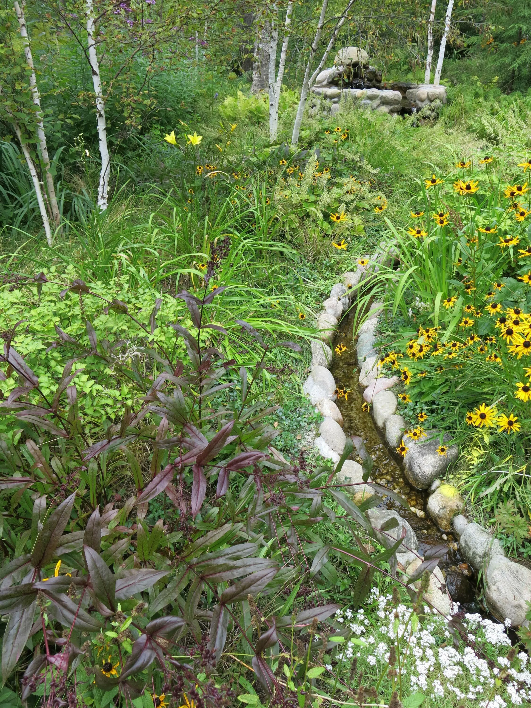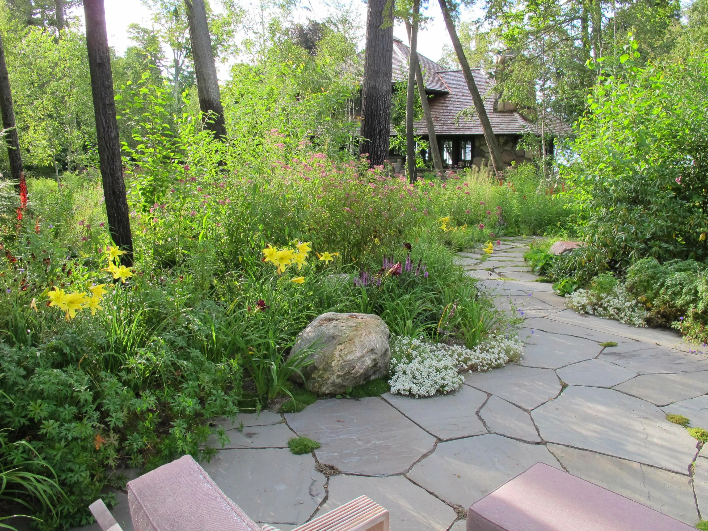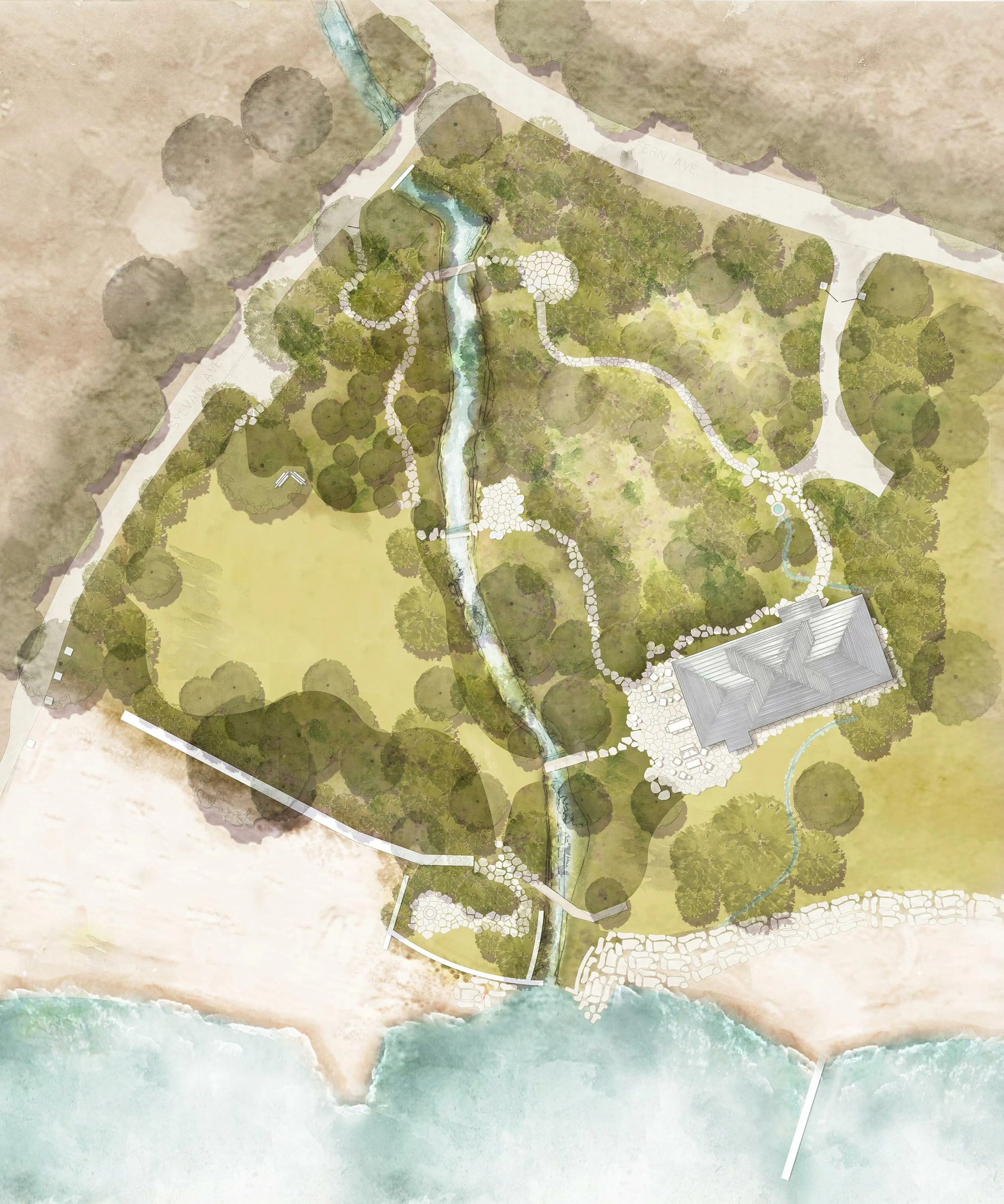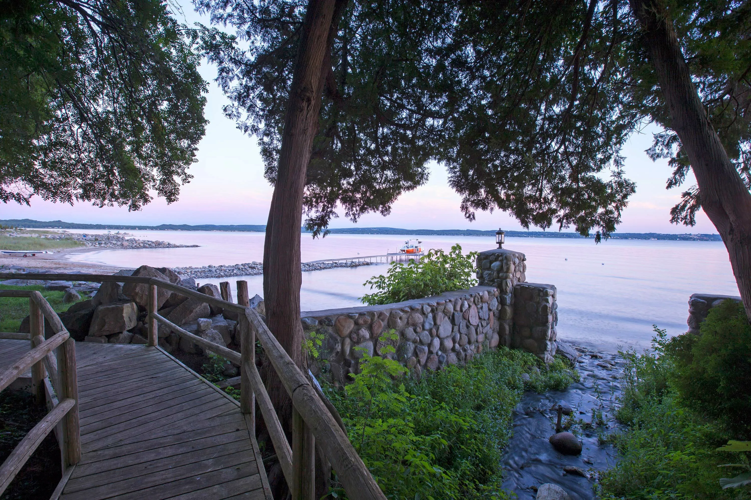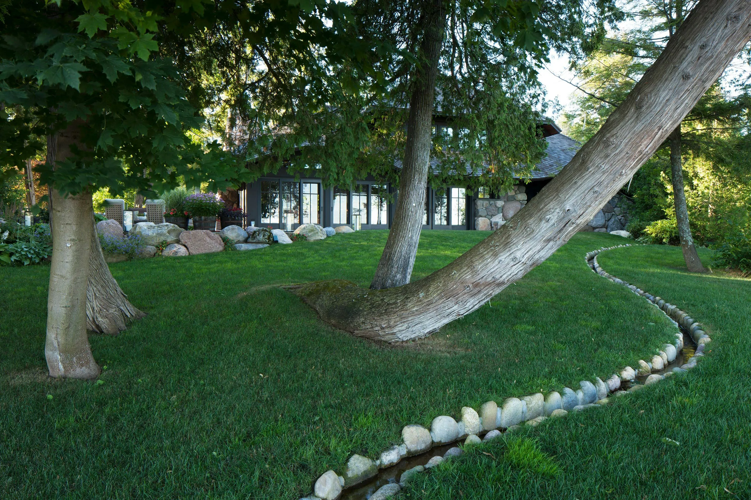The existing conditions on the property posed significant challenges. Although the parcel of land had eluded development, a prior owner had cleared large areas of native vegetation. Instead of winding through beautiful native flora, the brook passed lanky rhododendrons, bland lawns, and gravel drives. We promised to create a natural woodland, artful yet wild, that would heal the site, seamlessly blending it with its context to appear as though it had been there all along.
