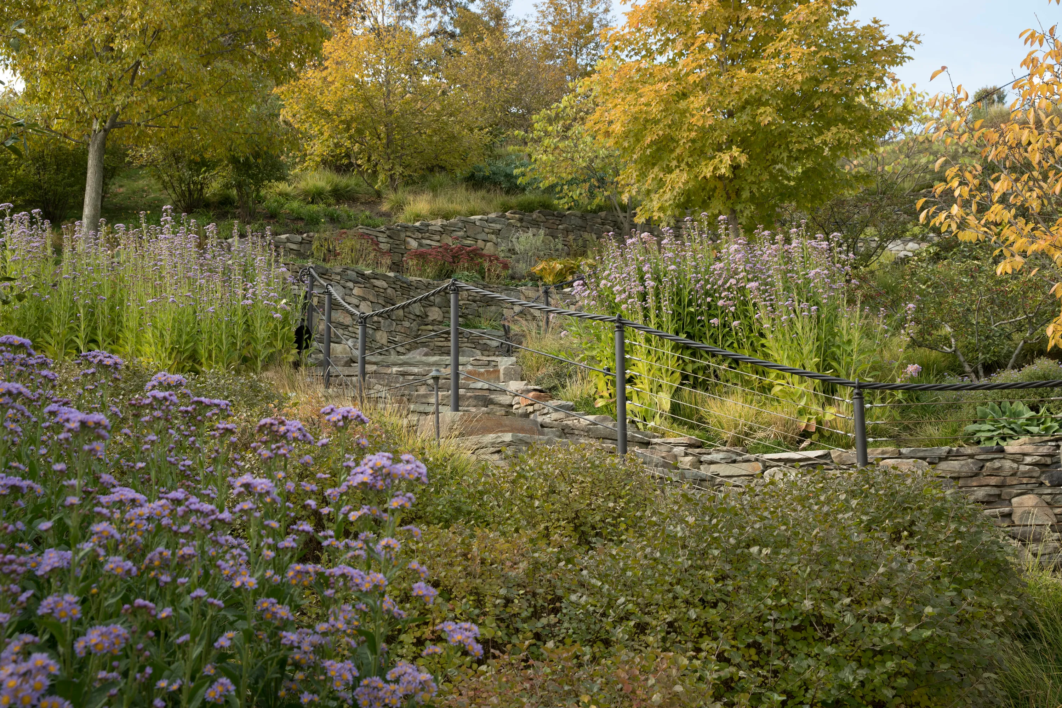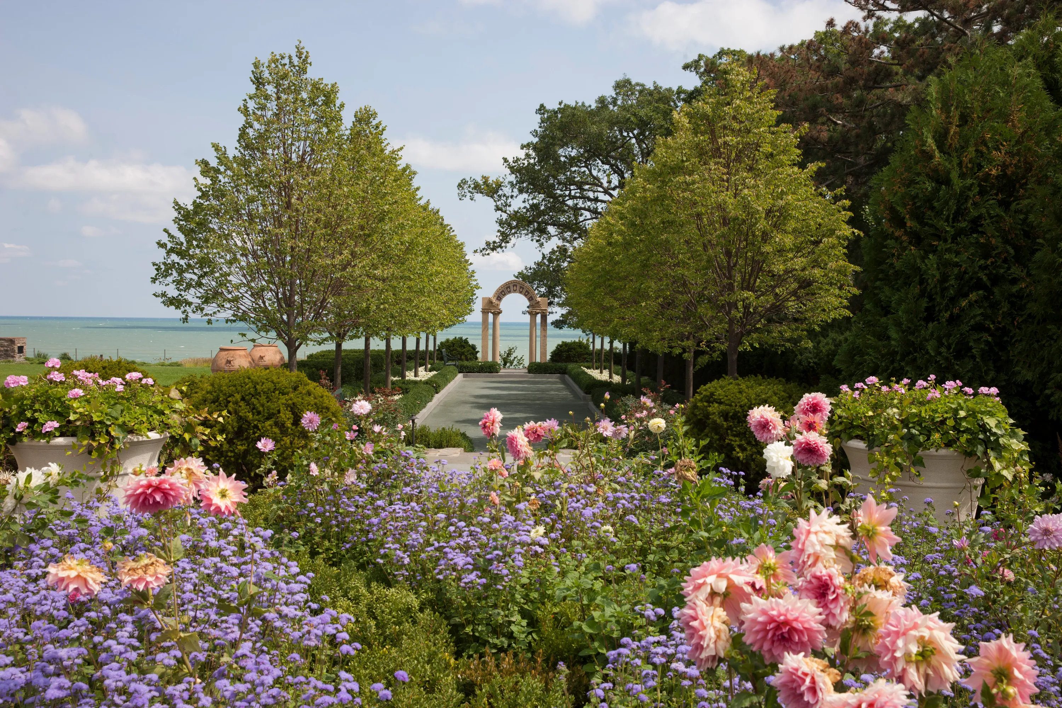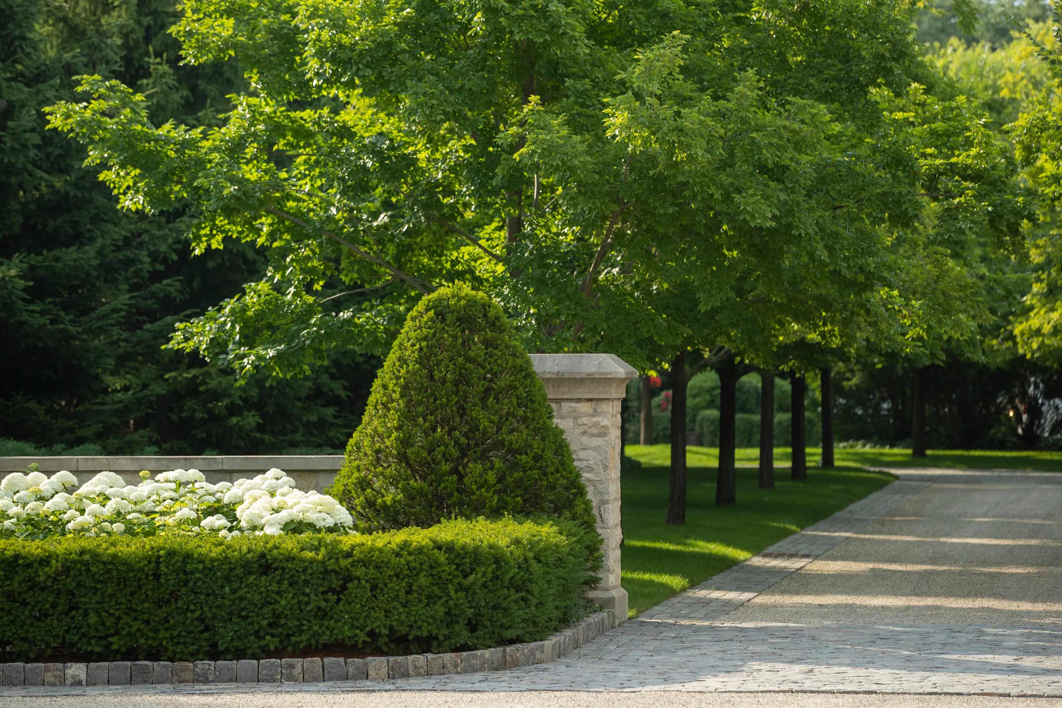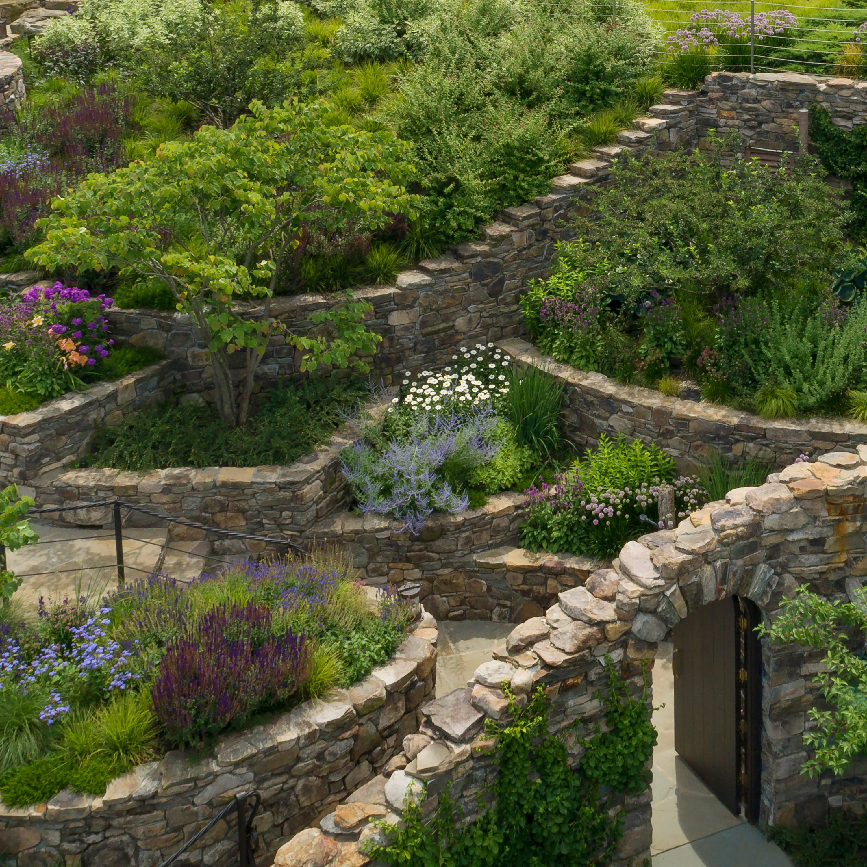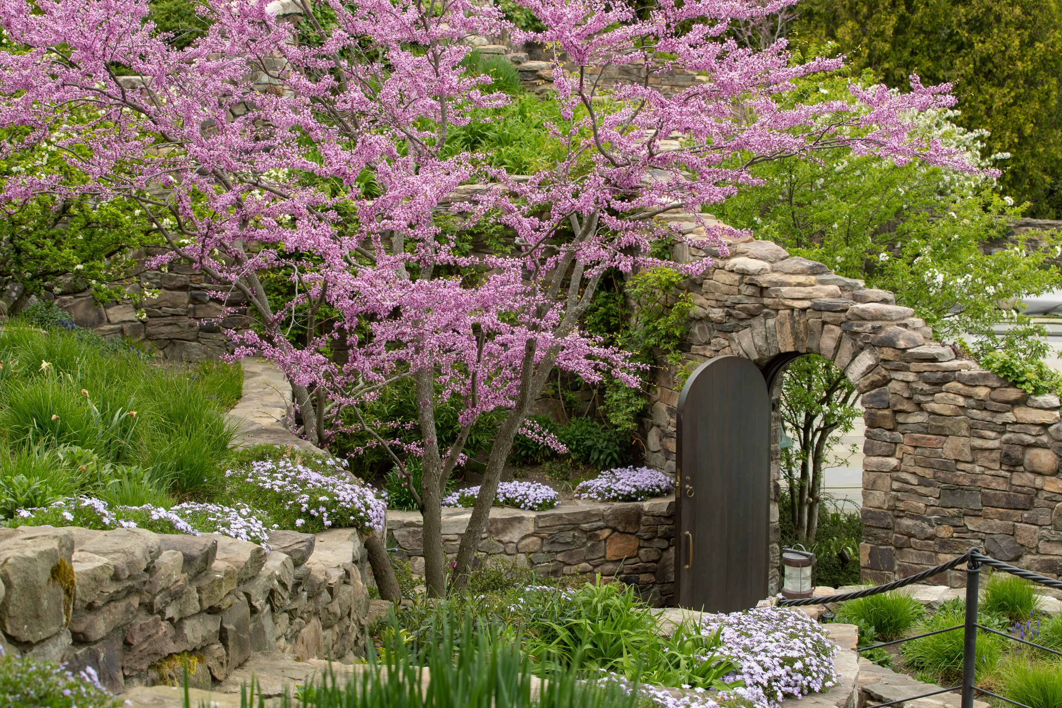Beyond the formal gardens, what was once a bare expanse of lawn, has been meticulously transformed into a traditional entertainment lawn. In collaboration with an event planner, the team worked through various tenting design options to discretely place anchors and concrete footings to accommodate large tent structures to accommodate 400+ person outdoor gatherings.
Hidden below the great lawn, an engineering feat in its own right, lies a new basement that tunnels from the main home to a gallery space opening onto a pool terrace that appears tucked away, immaculately carved into the sloping coastline. Continuing down the bluff, the landscape seamlessly transitions into an Italianate style with darker stonework, meandering retaining walls, and more naturalistic, cascading plantings.
Today, the property is a celebration of history and home, a space redefined for 20th-century family gatherings and entertainment.
Collaborators
Architect: Northworks Architects
General Contractor: Sylvester Construction Services
Landscape General Contractor: Mariani Landscape
Landscape Masonry: Douglas & Company
Landscape Lighting: Lightscape Inc.
Irrigation: Advanced Sprinkler Systems
