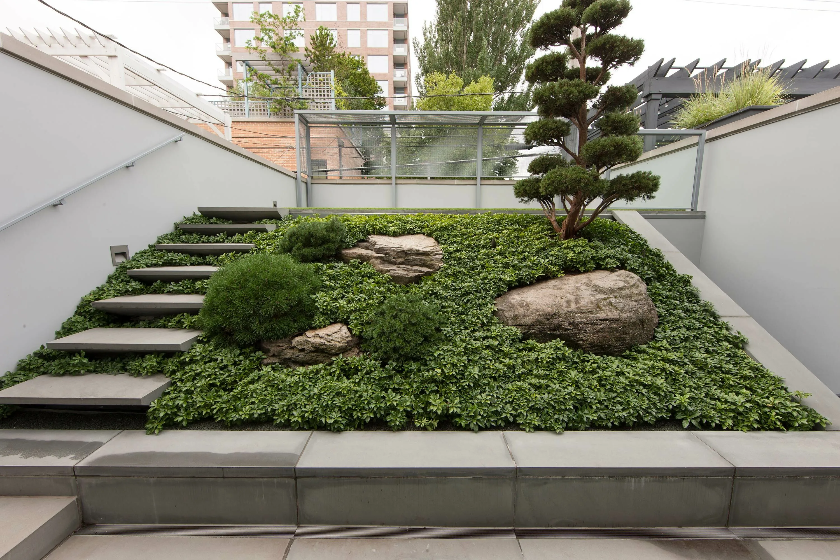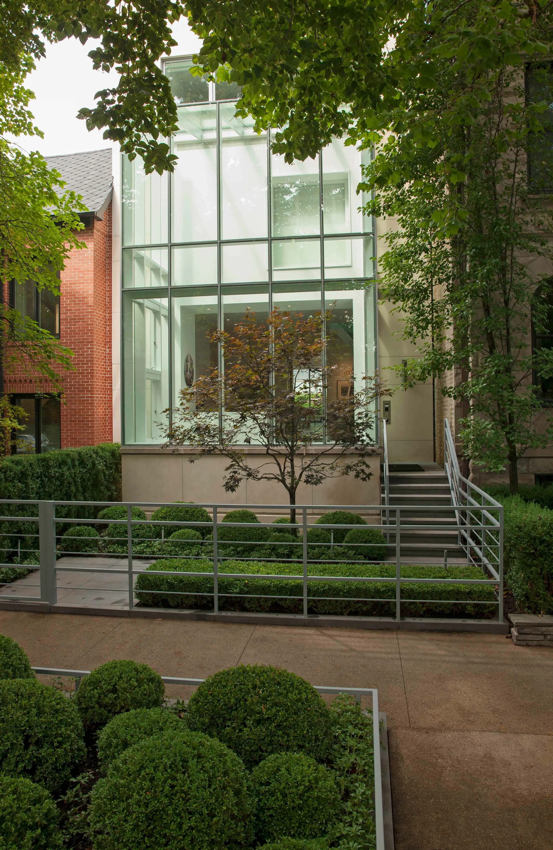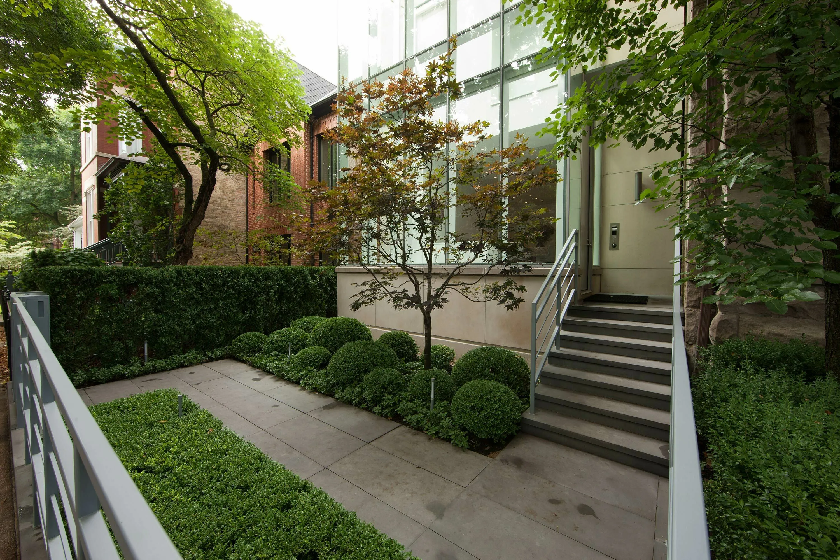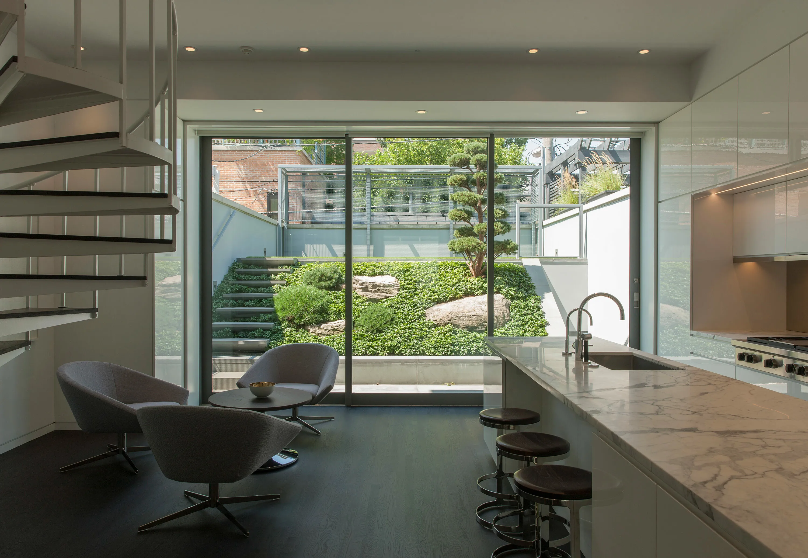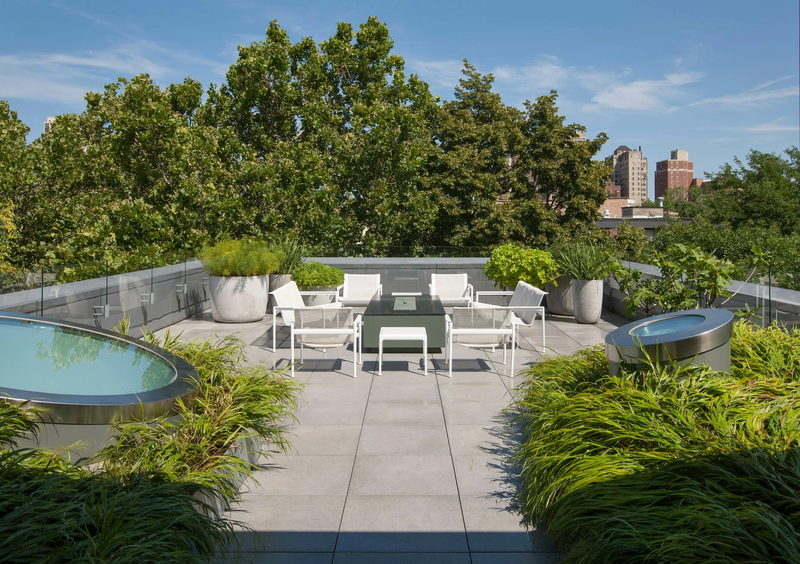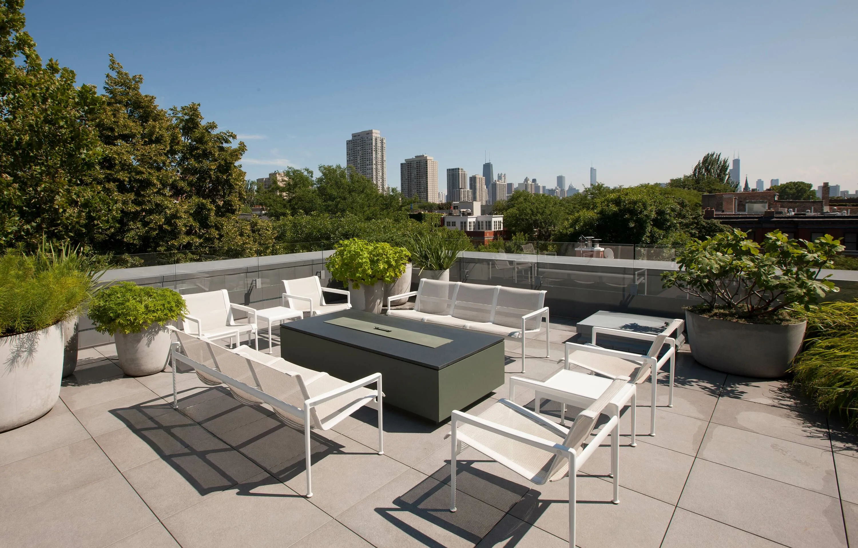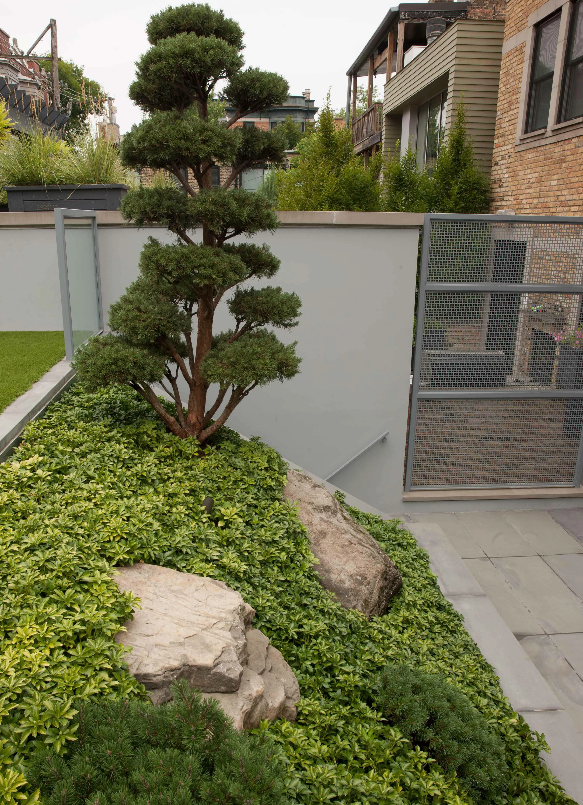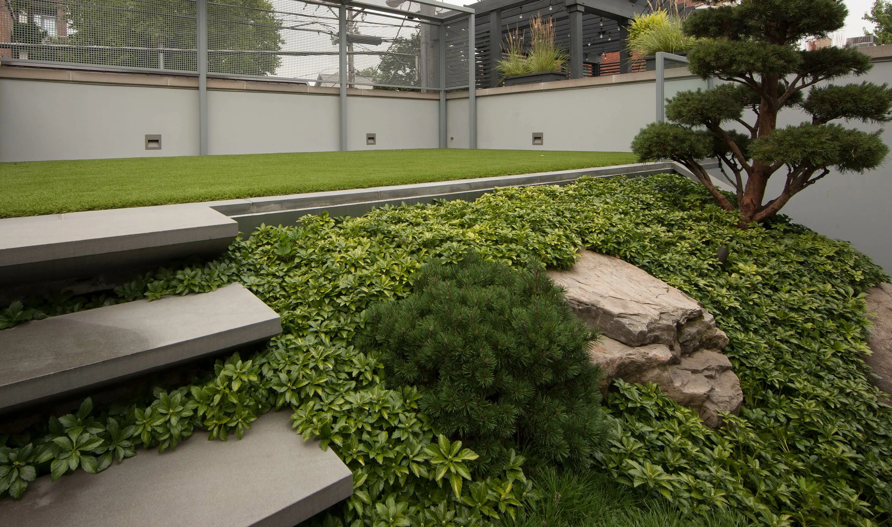Acting as a kind of guide, a Hindu Pan Pine, several mugo pines, and a blanket of pachysandra now lead one up the stairs to the new play area for the client’s young daughter.
Lastly, we converted the home’s rooftop into a skybound retreat, offering the client comfortable seating, a firepit, and skyline views.
