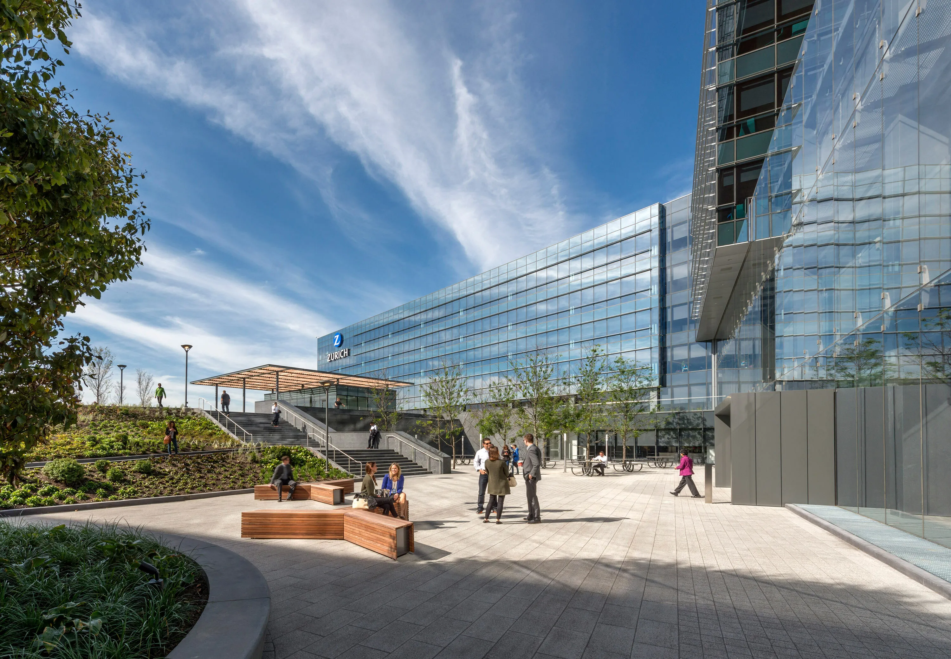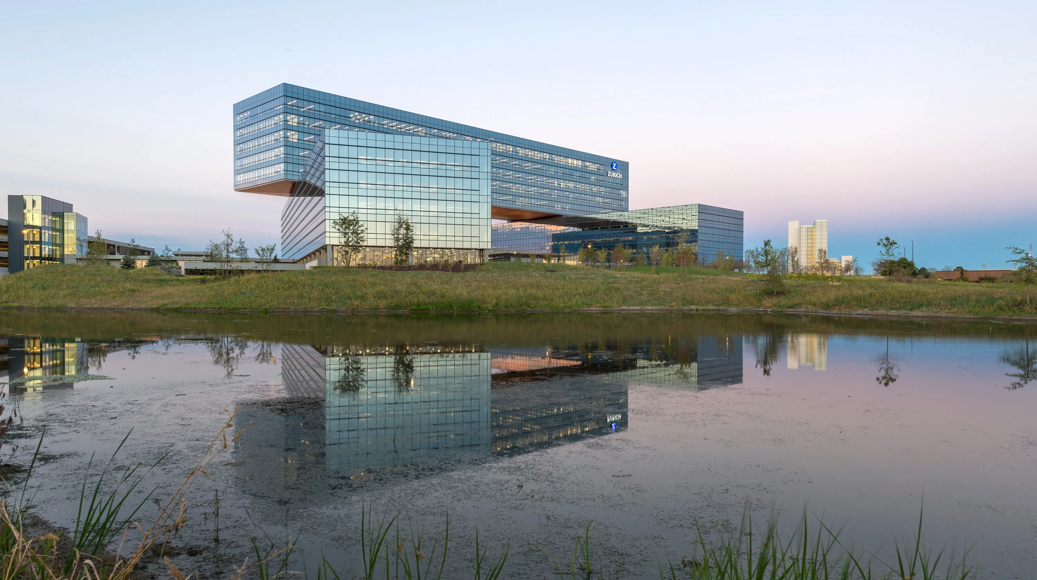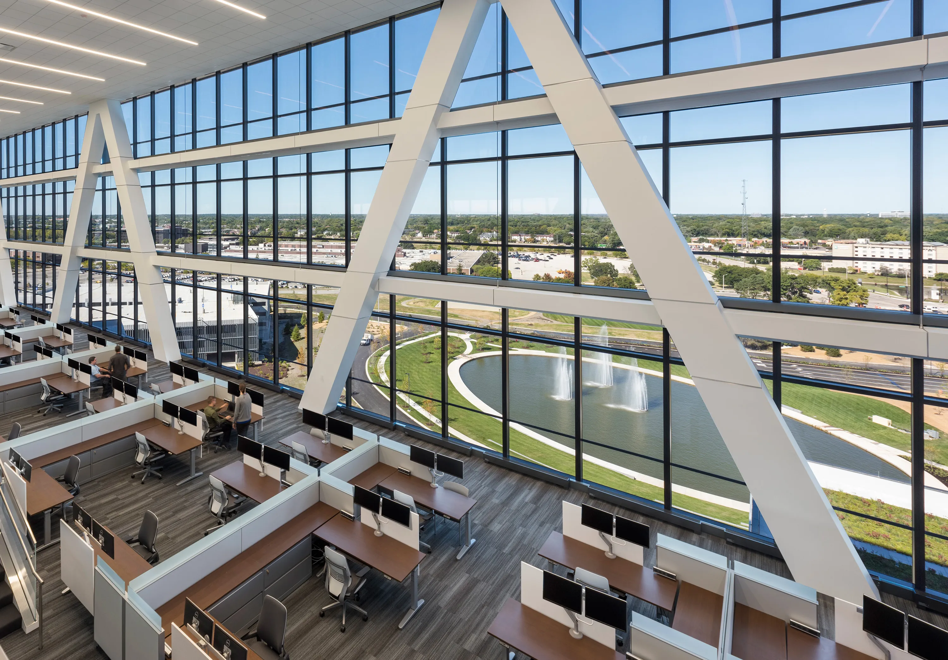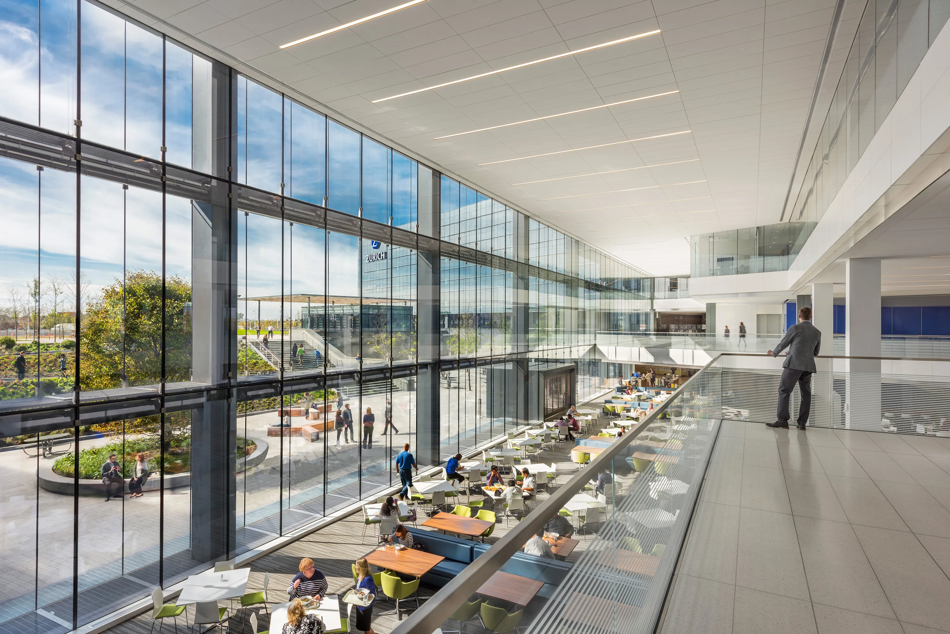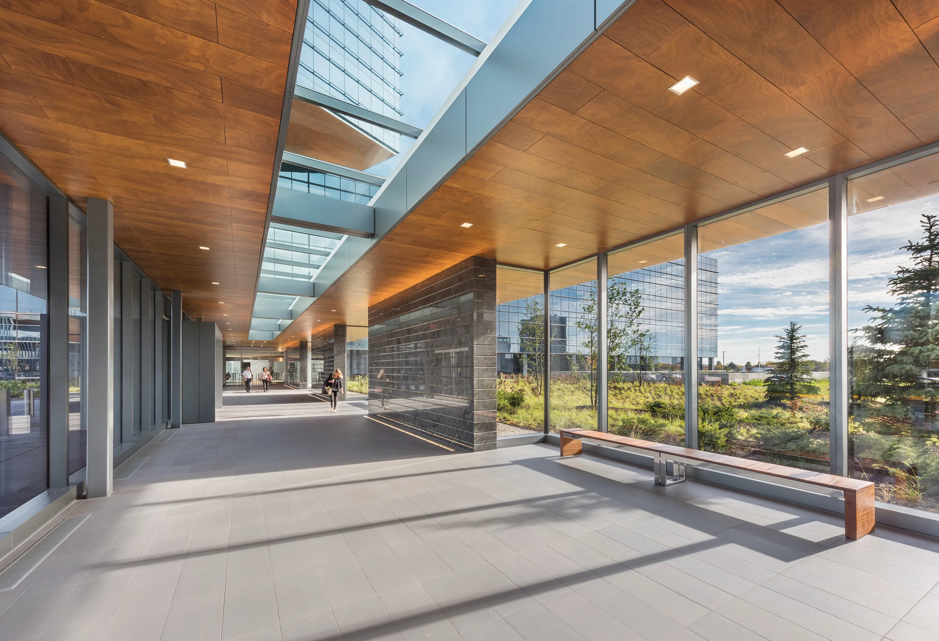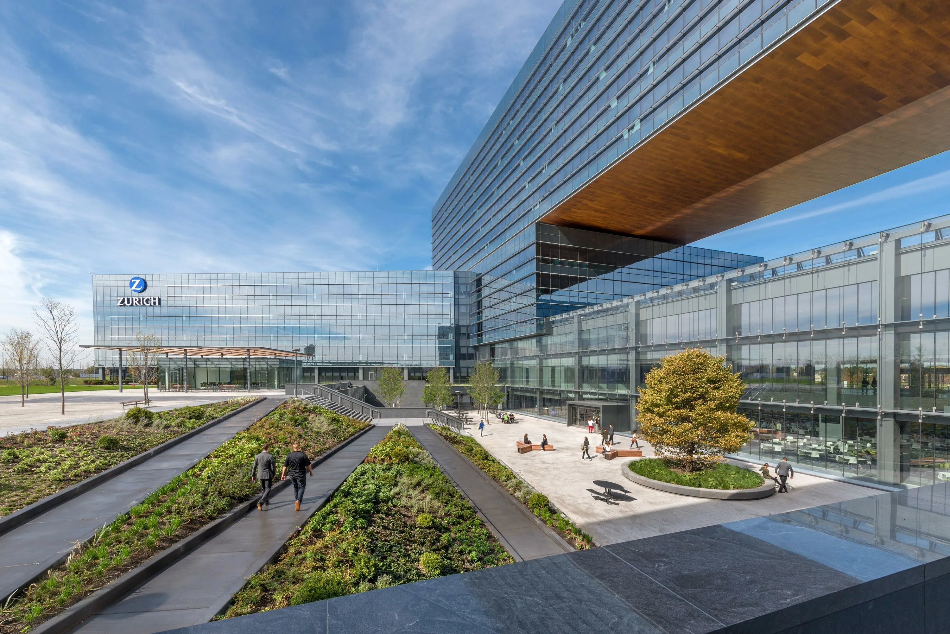The human-centric landscape begins when employees and visitors enter the arrival plaza. Here, they are immediately met by an atypical parking lot, one that contains trees and furniture to soften the space, interspersing humanized moments in an otherwise auto-dominated area. A dramatic, sweeping open green space is then “choregraphed” to unfold as visitors enter the building through a series of tree groves.
Environmental wellness was also considered in the design of the campus, and the project employed a variety of stormwater management practices to soften its impact on the site. Multiple green roofs totaling over an acre in area are distributed over the lower wings of the building perform triple duty by reducing runoff, insulating the structures and providing softened green views to occupants of upper floors of the main building.
