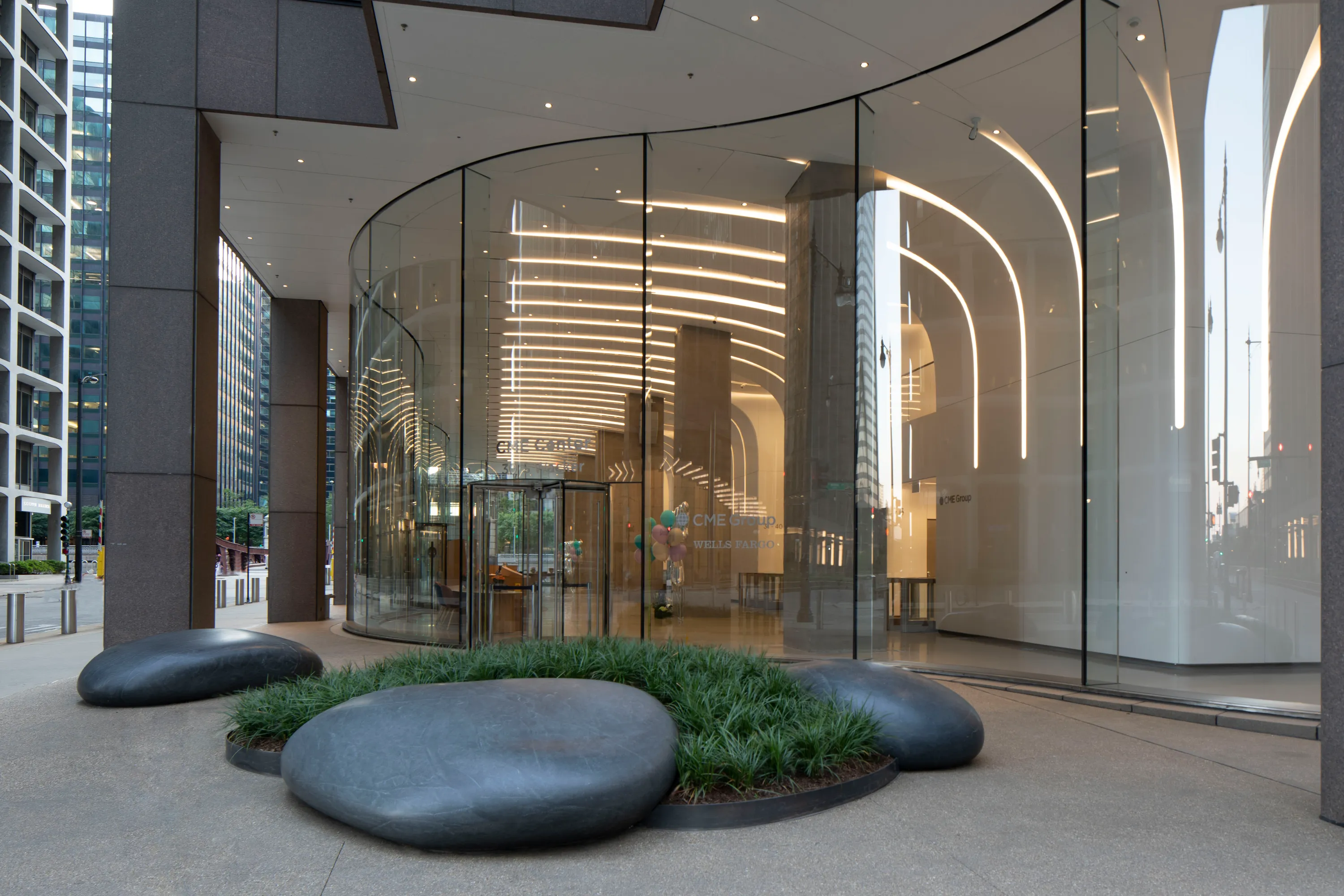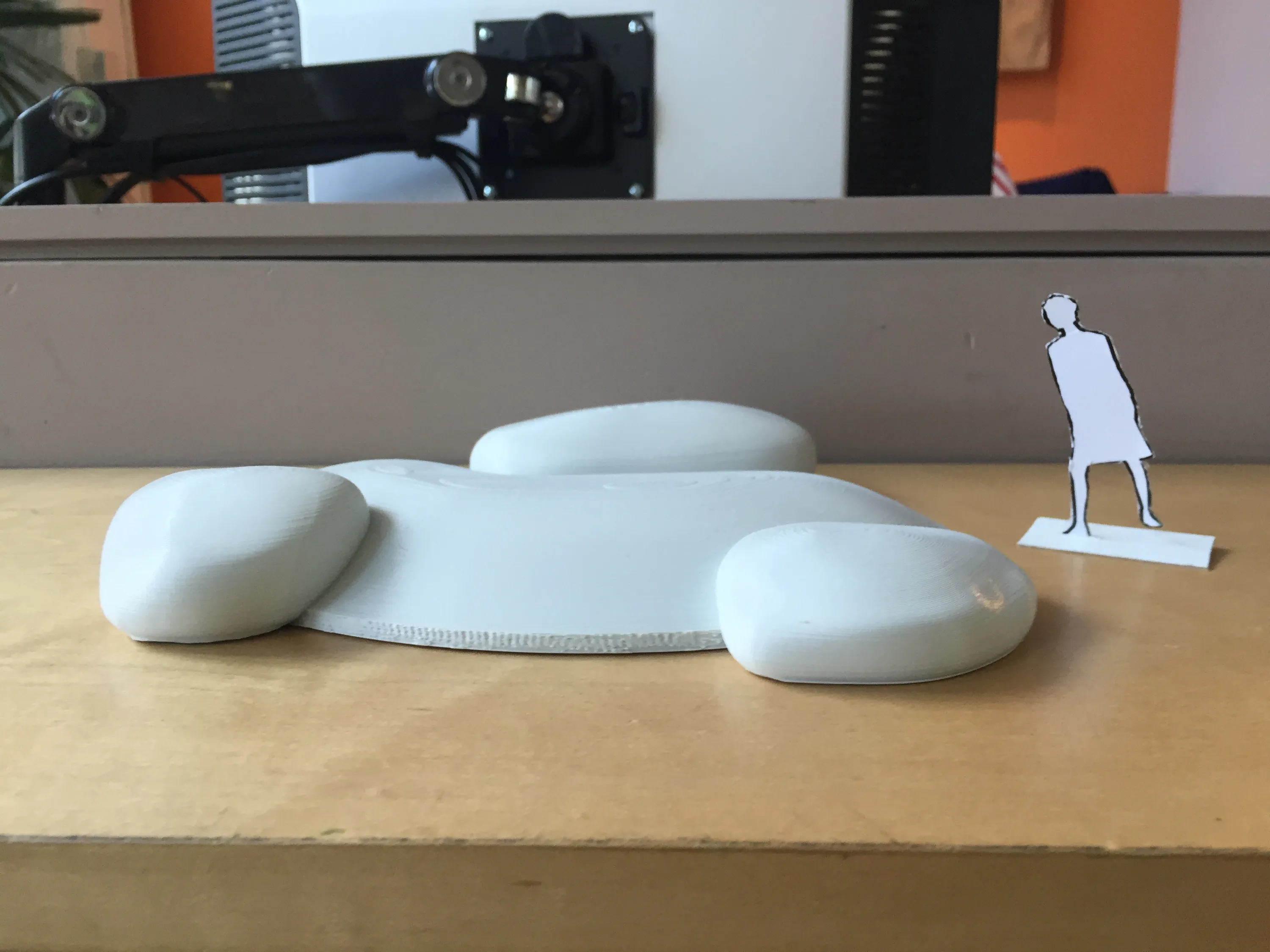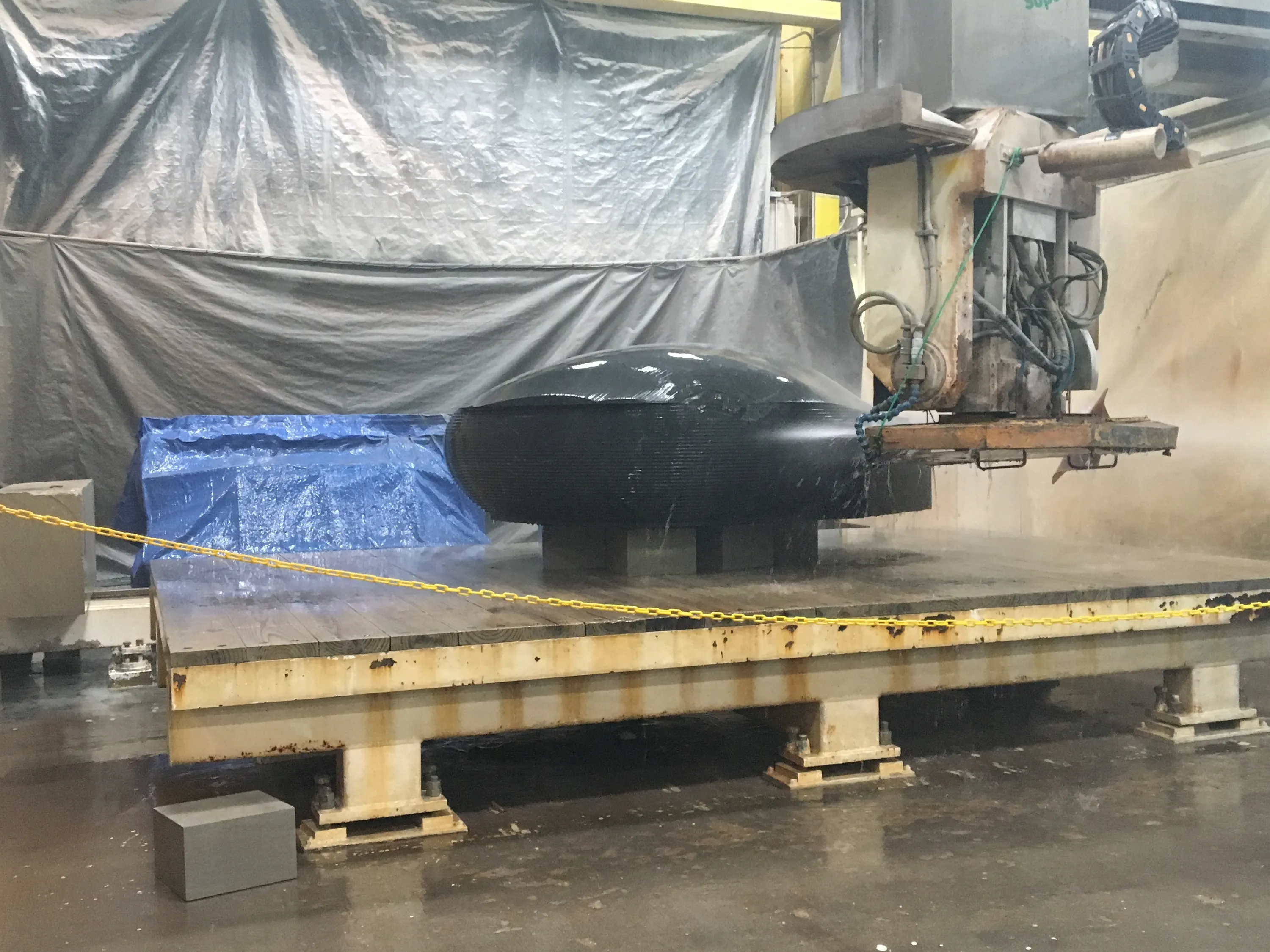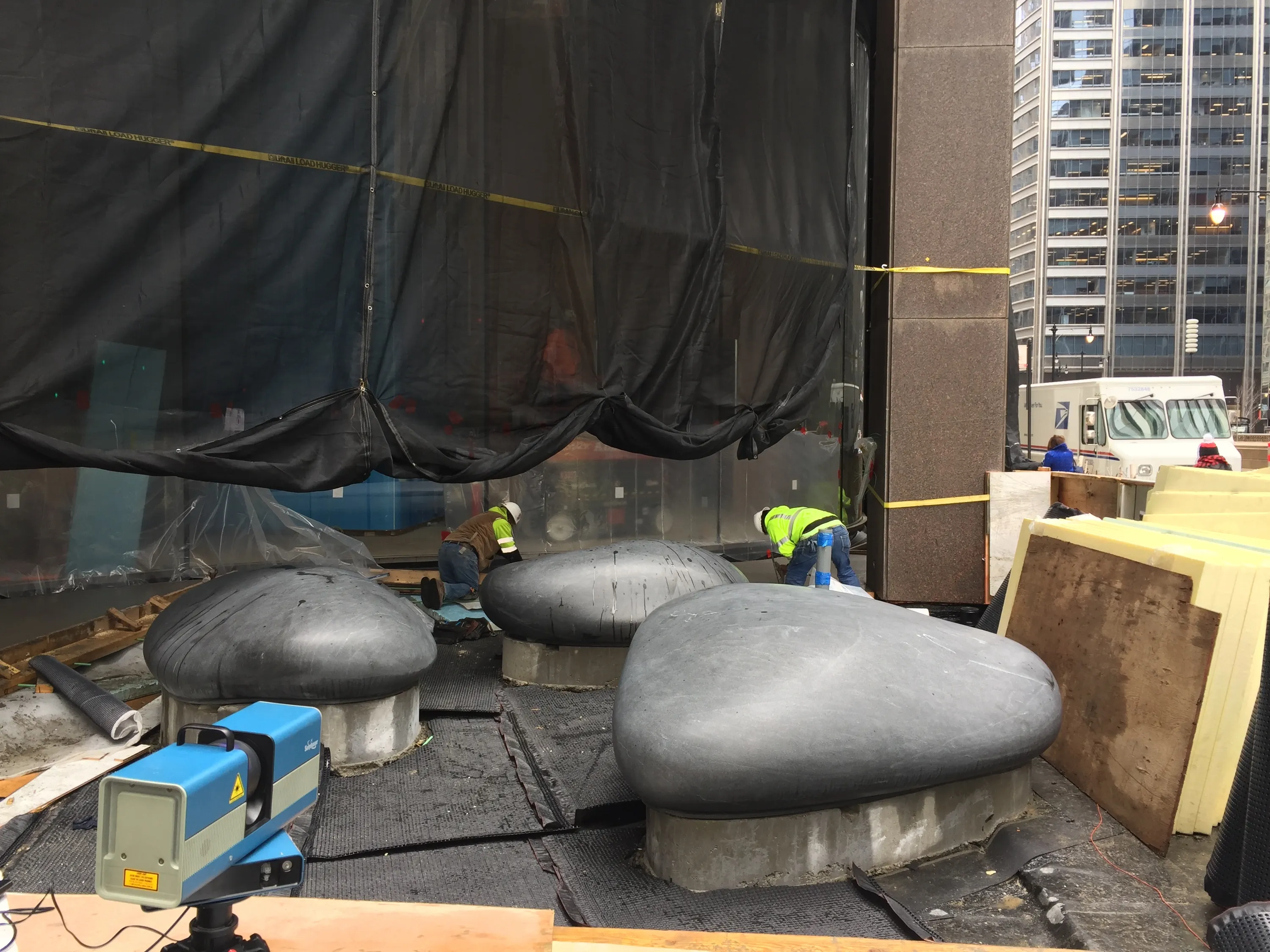About the project
Located in Chicago’s business district, the lobby renovation project reimagines an existing commercial lobby which has been in continuous use for the last 40 years. As the world continues to evolve, the obsolete lobby typology needed a drastic repositioning to attract the next generation of users. The CME Center lobby repositioning is a complete transformation of the ground level experience in response to the market’s need for liveable urban spaces which attract young talents, who seek authenticity and places of comfort for their work and community.
This lobby repositioning transformed the ground level experience of the office tower keeping 2,000,000 SF of office space commercially viable. Situated on a full city block between two busy commuter walkways, the renovation created a continuous, interconnected space for the first time.
Read more about the project
Project Team:
Client: Tishman Speyer
Architect: Krueck Sexton Partners
General Contractor: LendLease
Lighting Design: George Sexton Associates
Facade Design: Thornton Tomasetti
Glazing Design Assist Contractor: Reflection + Porcelanosa
MEP: ESD
Waterproofing Consultant: Raths Raths & Johnson







