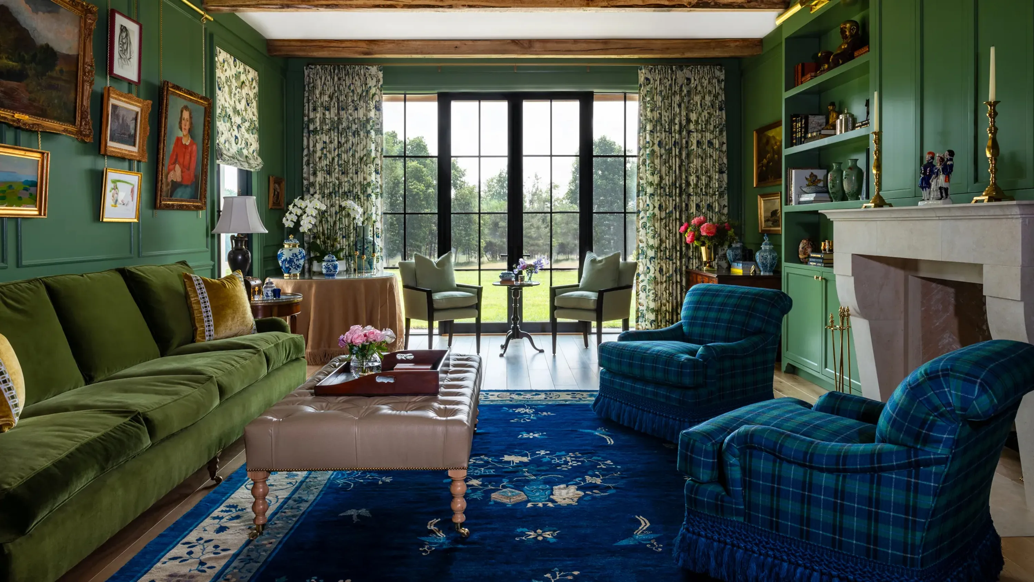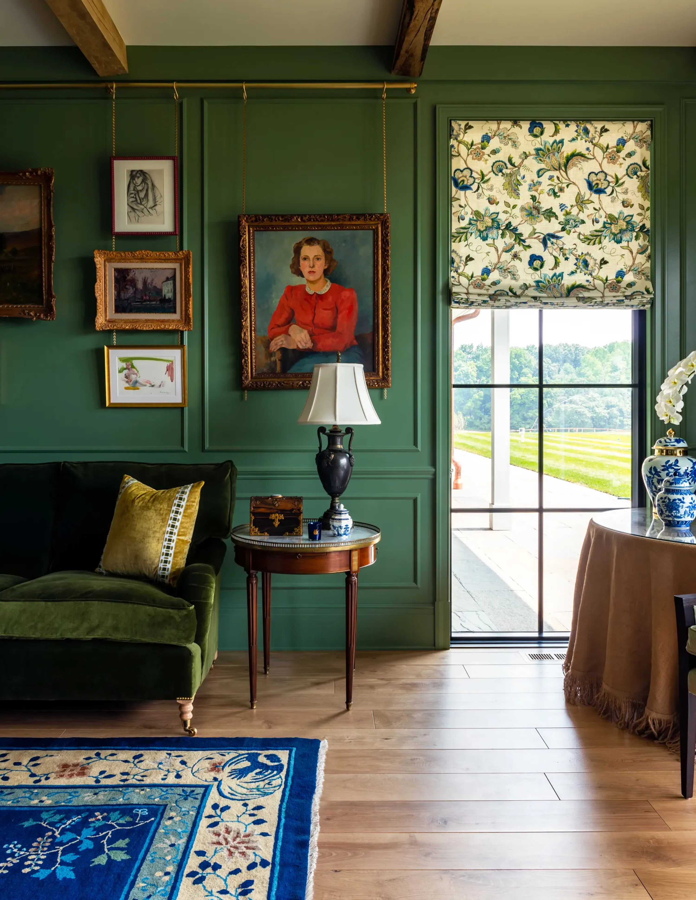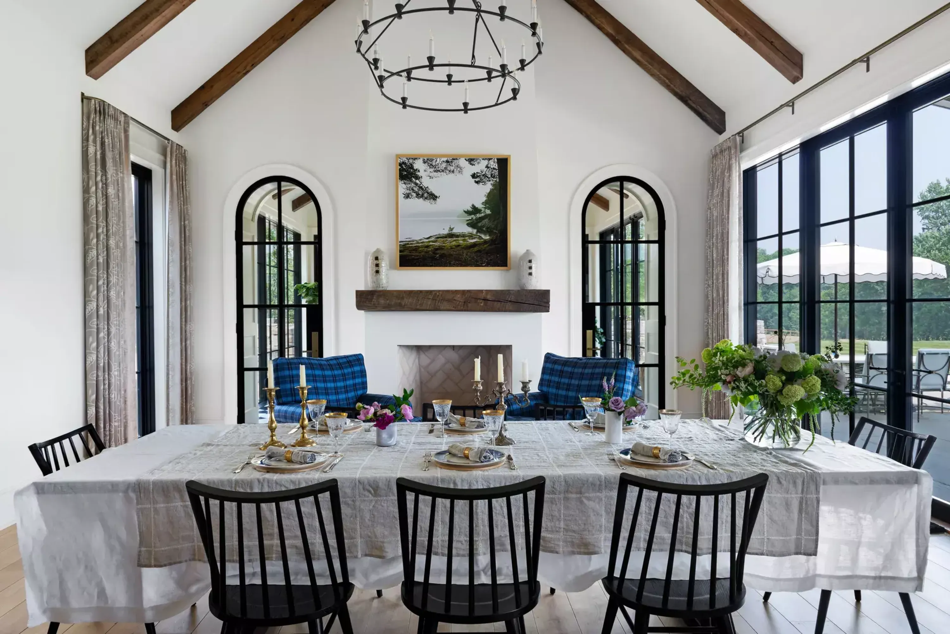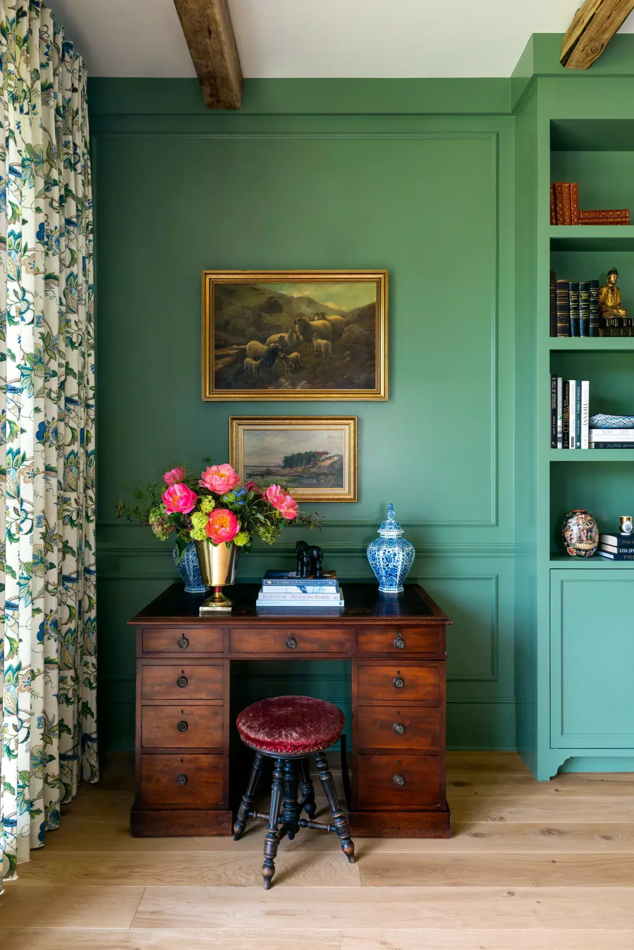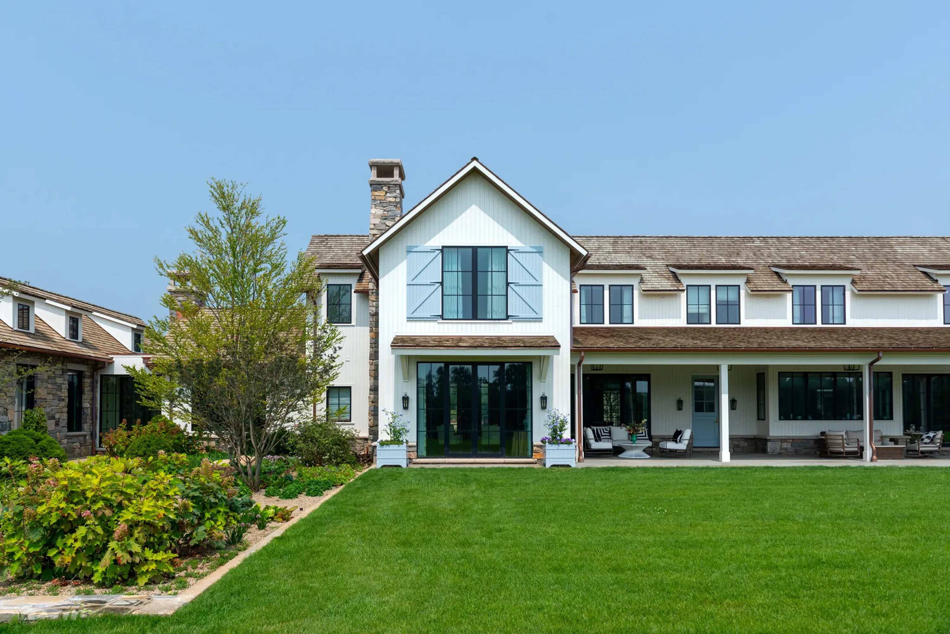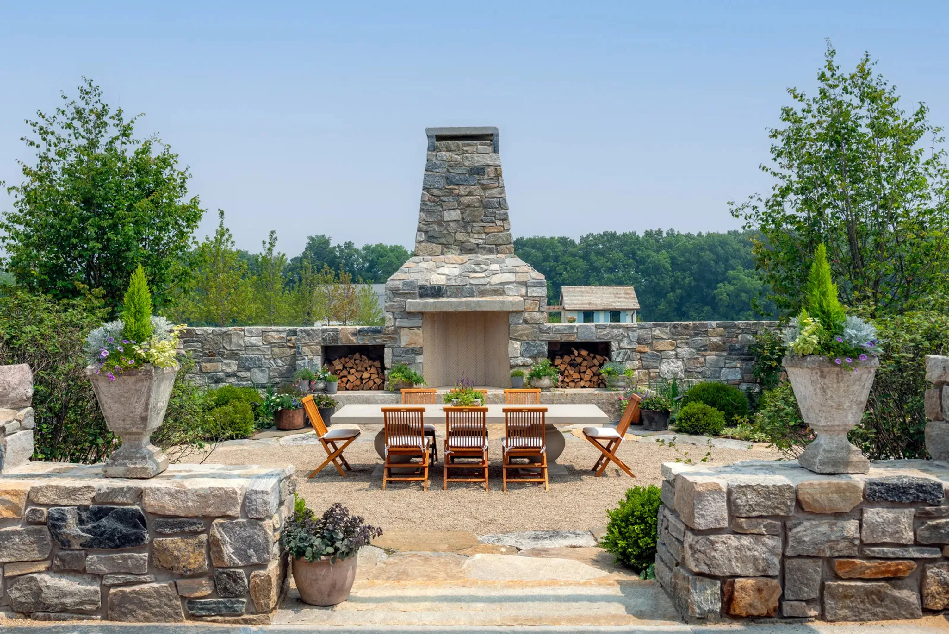Back to British style: a corner of England in the American countryside
Leave the city and embrace country life. The dream come true of an English couple who now live in a British-style cottage in the rolling hills of the American Midwest.
A country estate, immersed in the silence of nature, surrounded by orchards, cultivated fields and aromatic herbs. Here is the dream realized by a British couple, who after more than 20 years in the United States, decided to reconnect with nature to start a farm in the hills of the Midwest. "Customers were looking for land to move out of the city and return to their English roots. Initially it was only an agricultural field, a beautiful arable plot with a forest and a natural stream that crossed it. I told the customers that if they didn't buy it, I would!" says Doug Hoerr.
The Northworks architecture studio, together with landscape architect Hoerr Schaudt and interior design firm Skin, gave shape to the desire of this couple: to create a country house, surrounded by a greenhouse, flowers and ample space for entertainment. "A tribute to their English culture. Our customers wanted to create a working farm that was a comfortable experience, where they could host family and friends. For them it was essential to privilege connections with nature, honoring the existing environment. We started working with Hoerr Schaudt's team of landscapers to create a cohesive whole: the main house resembles a traditional farmhouse, we created an irregular arrangement that led residents through the shared spaces. Each living area, including the master bedroom and the office, required a direct connection to the outside, achieved through the construction of a terrace that continues to the large lawn," say the Northworks architects.
The interior project involved the creation of a British-style environment: wallpapers, rich colors, flowers, shades in dialogue with the natural landscape, antiques and special pieces from customers' travels. "Our goal was to ensure that all materials and architectural details had priority over the choice of furniture and fabrics, to allow for proper coordination," says Lauren Lozano Ziol, designer at Skin Interior, who continues: "my favorite room is the dining room; IKSEL floral wallpaper gives a magical element to the house and creates an intimate space in which to dine. The wallpaper adjacent to the white chandelier with Murano glass feathers, gives life to a unique environment in the house. The built-in bar serves as a treasure chest to showcase the customer's collection of vintage items." The recreation room - the open and multifunctional space for entertainment, with the details of the recovered beams and the bar for refreshment, gives a cozy and comfortable atmosphere.
The living room includes a wall filled with artwork from the client's collection, framed by antique furniture and classic English furnishings by George Smith. The paneled library, arched steel and glass doors, together with metal and glass windows, create a continuous environment between inside and outside. Another outstanding feature is the extensive use of stone: from the masonry chimneys, to the exterior walls of the house and in the independent walls surrounding the estate.
"We planned the entire project in three years. It represents the desire for an escape from the city in a hidden rural environment, it is really a working farm with alpacas, a lake with fish, a beautiful orchard, vegetables and herbs, a garden with an outdoor fireplace. It's a piece of paradise in the English countryside tucked away in southeastern Michigan," concludes Hoerr.
