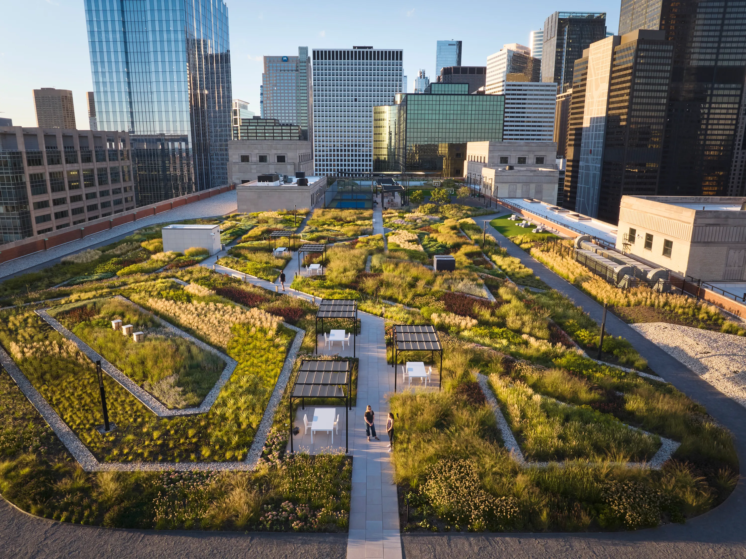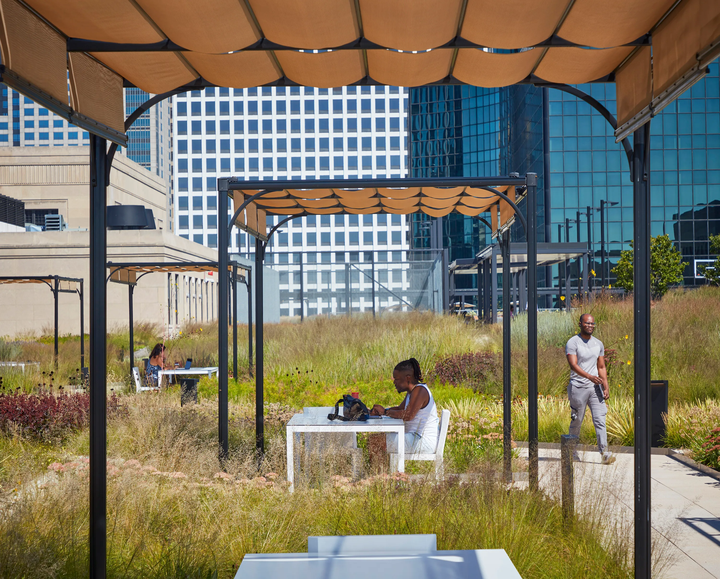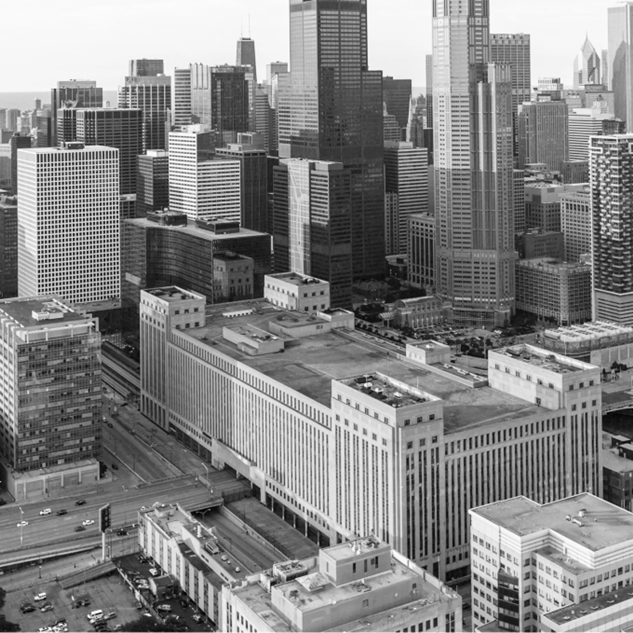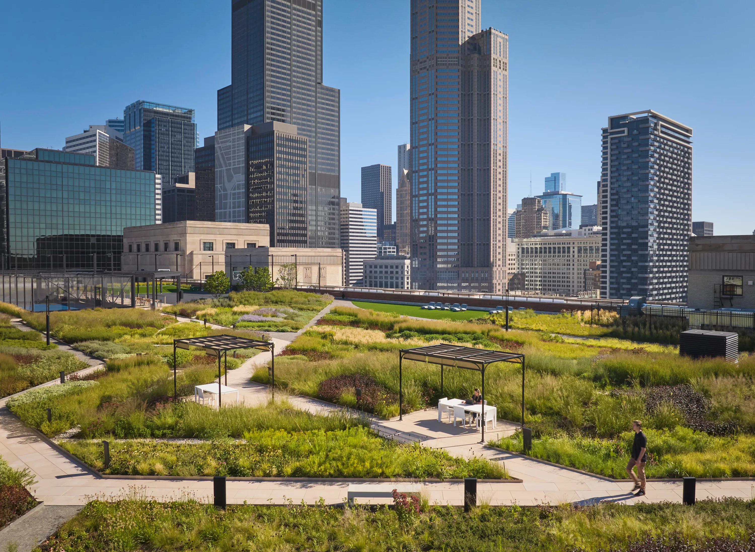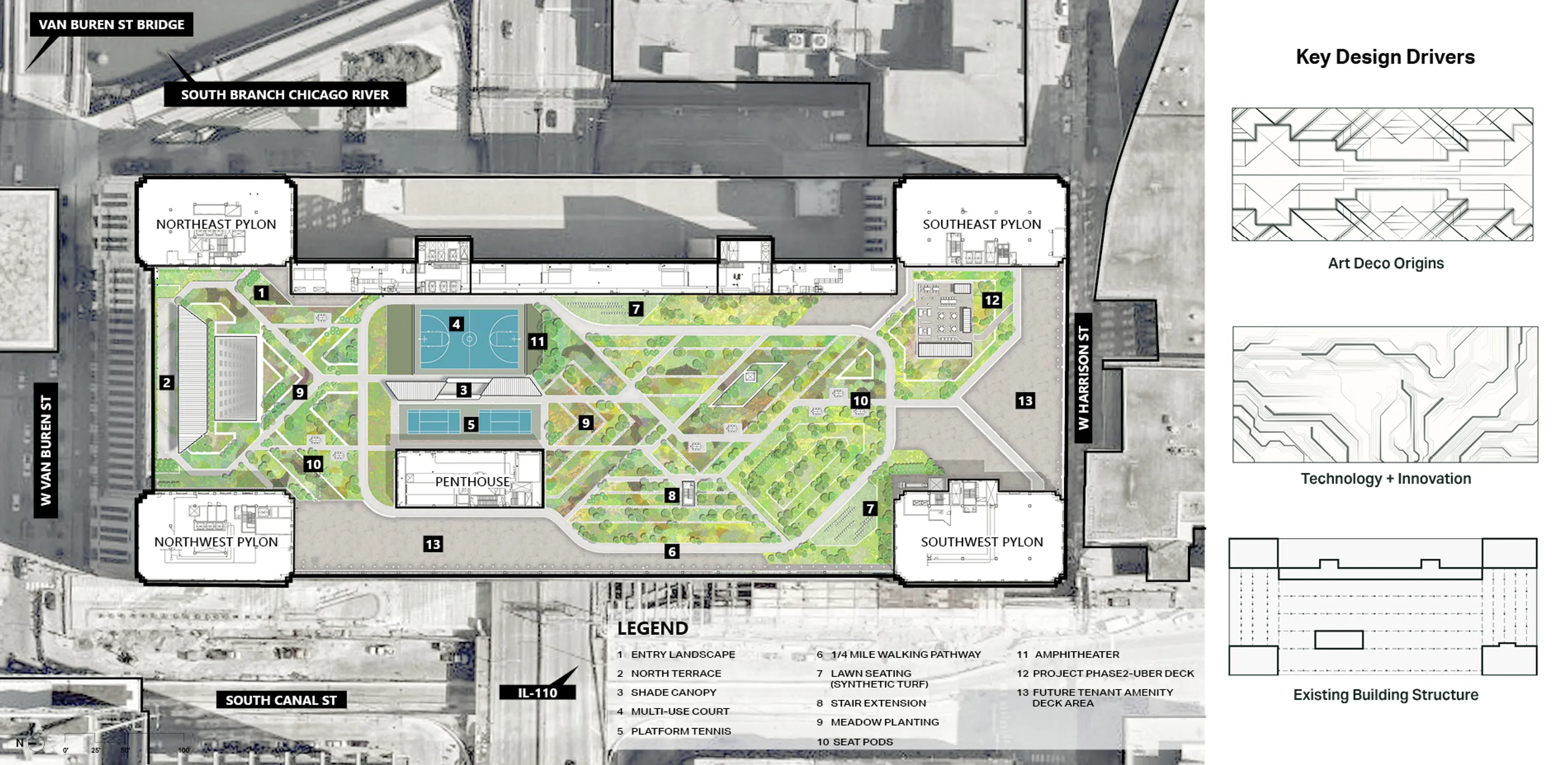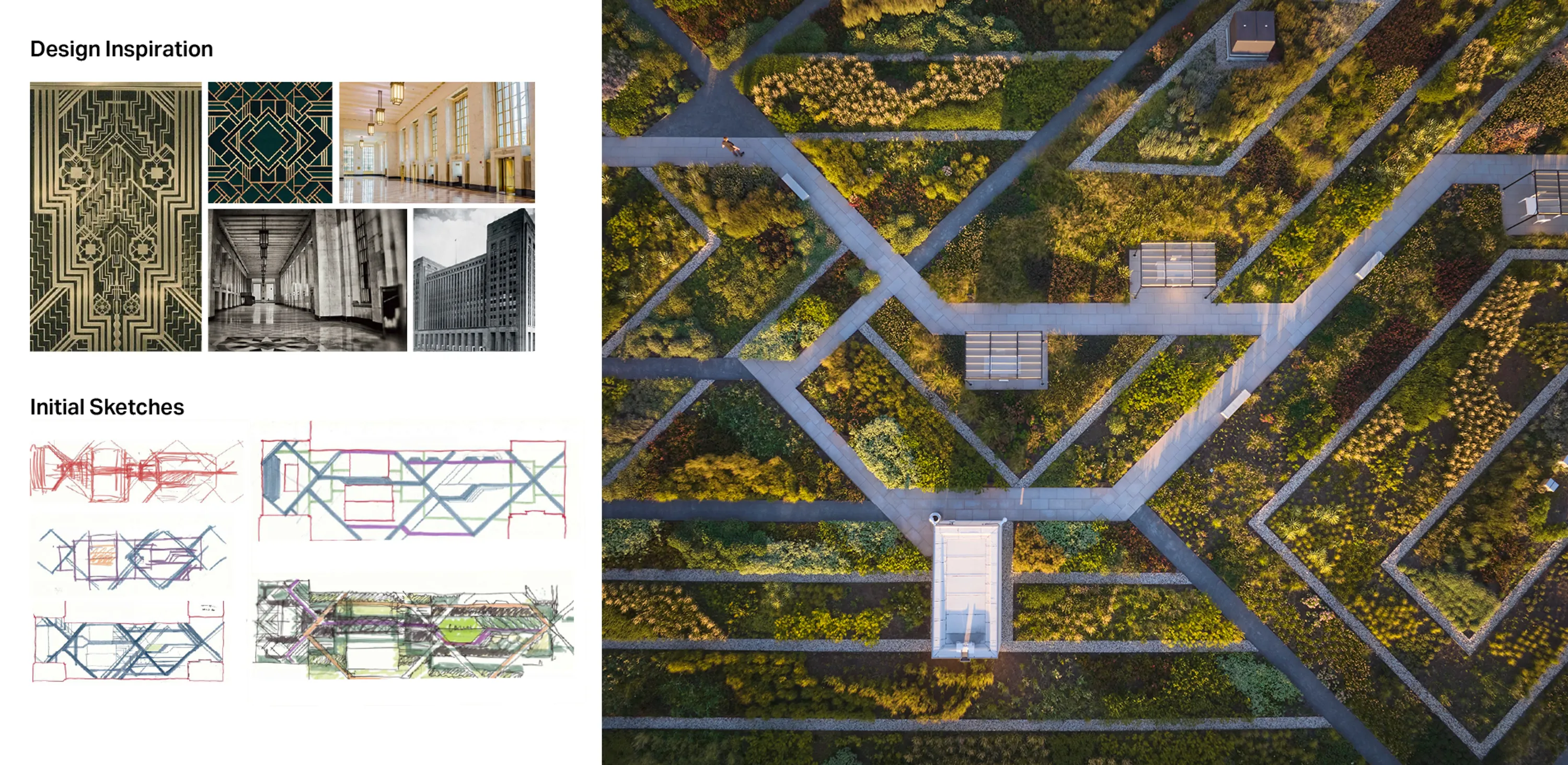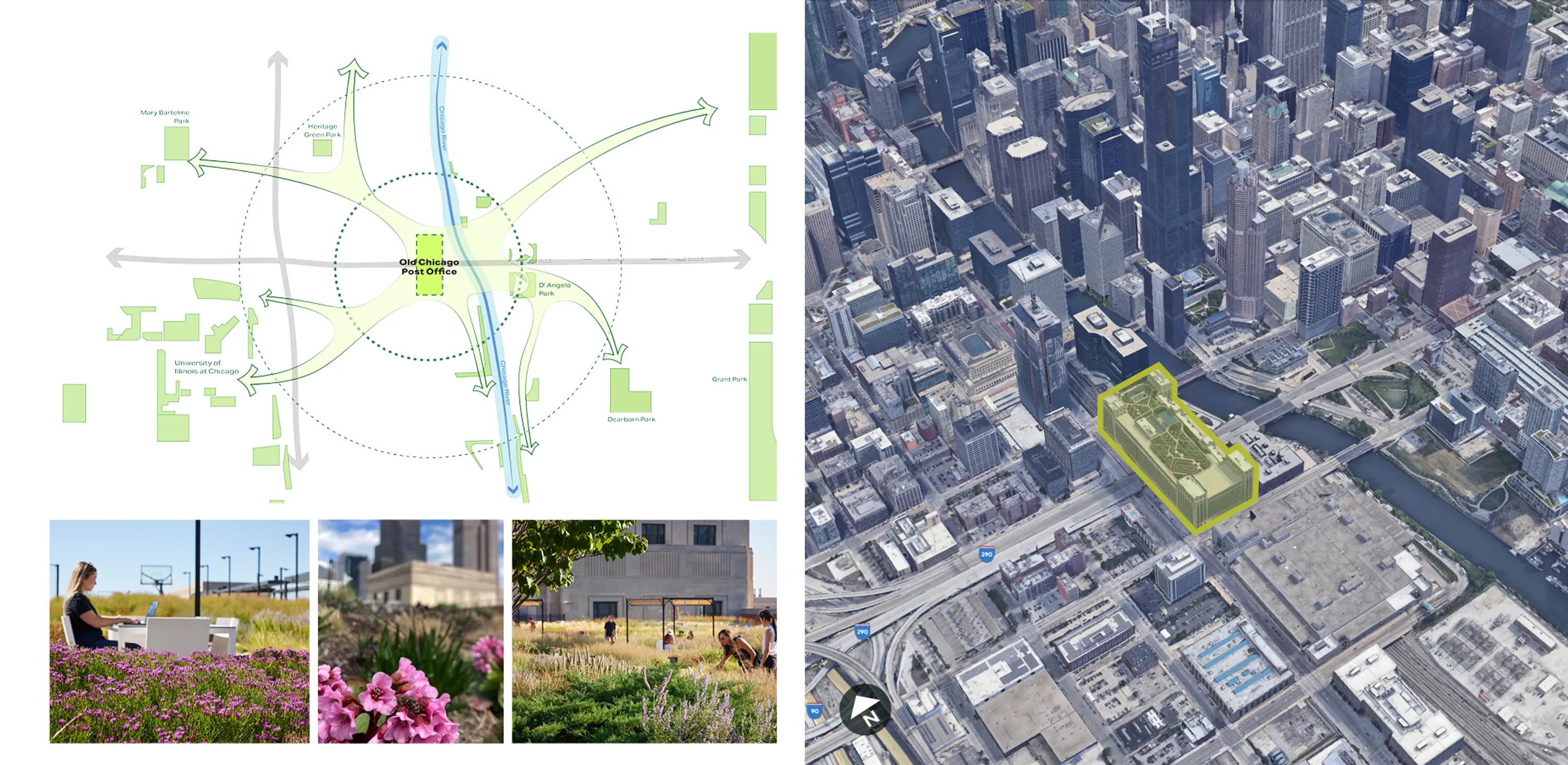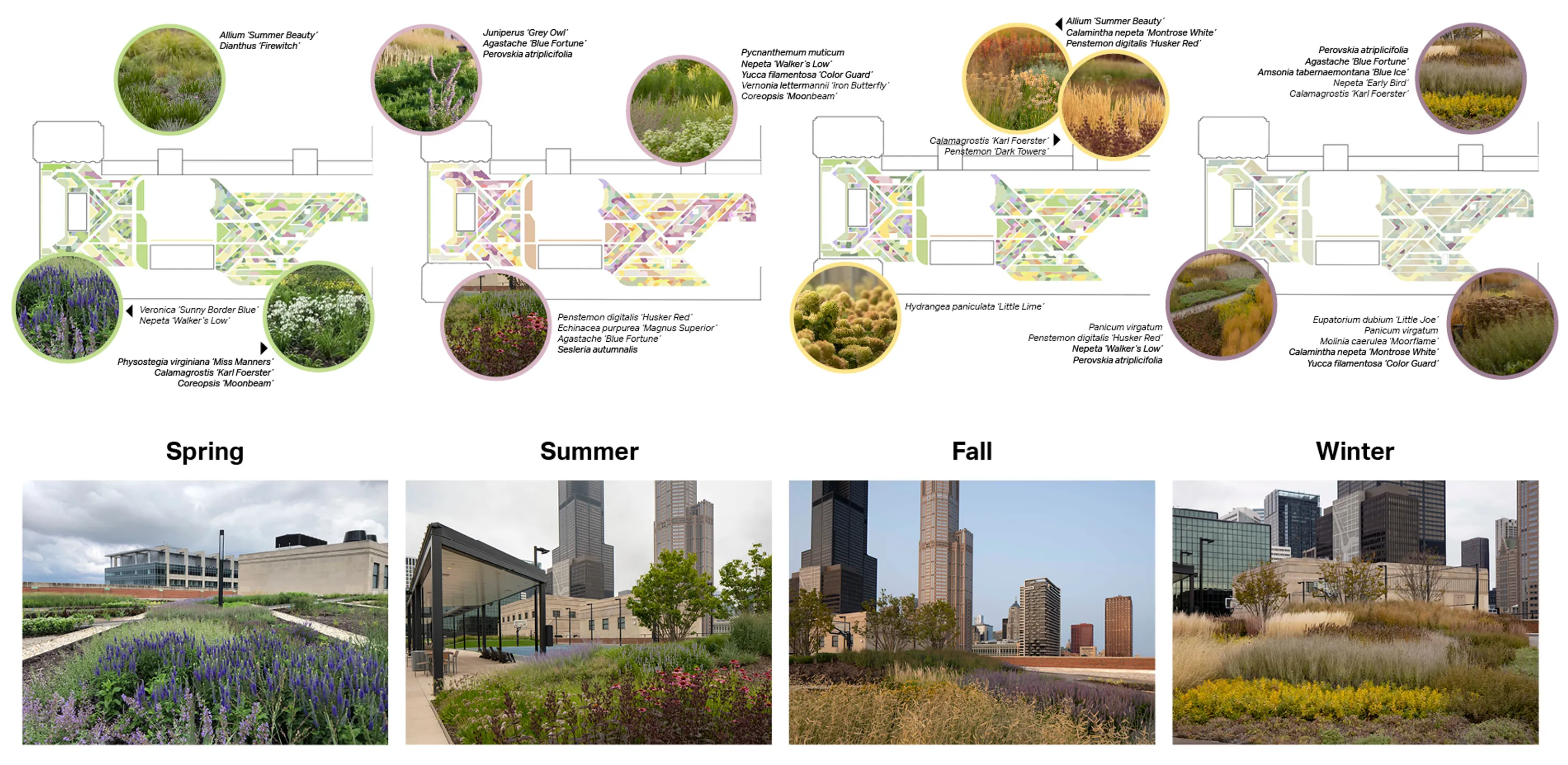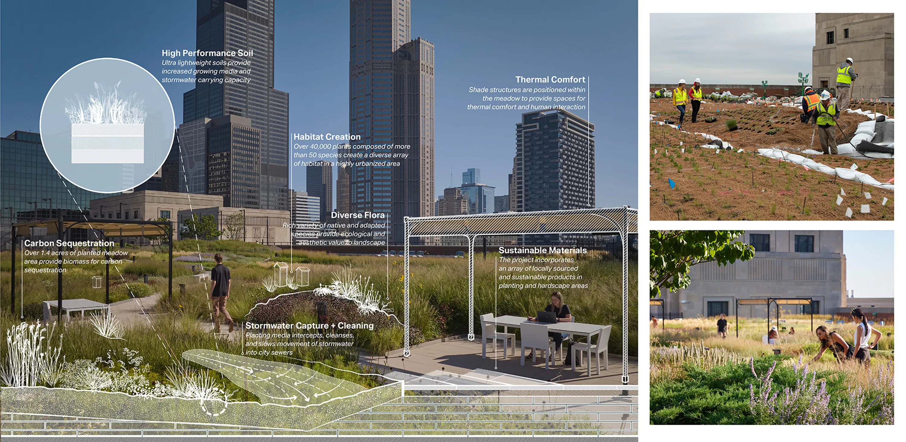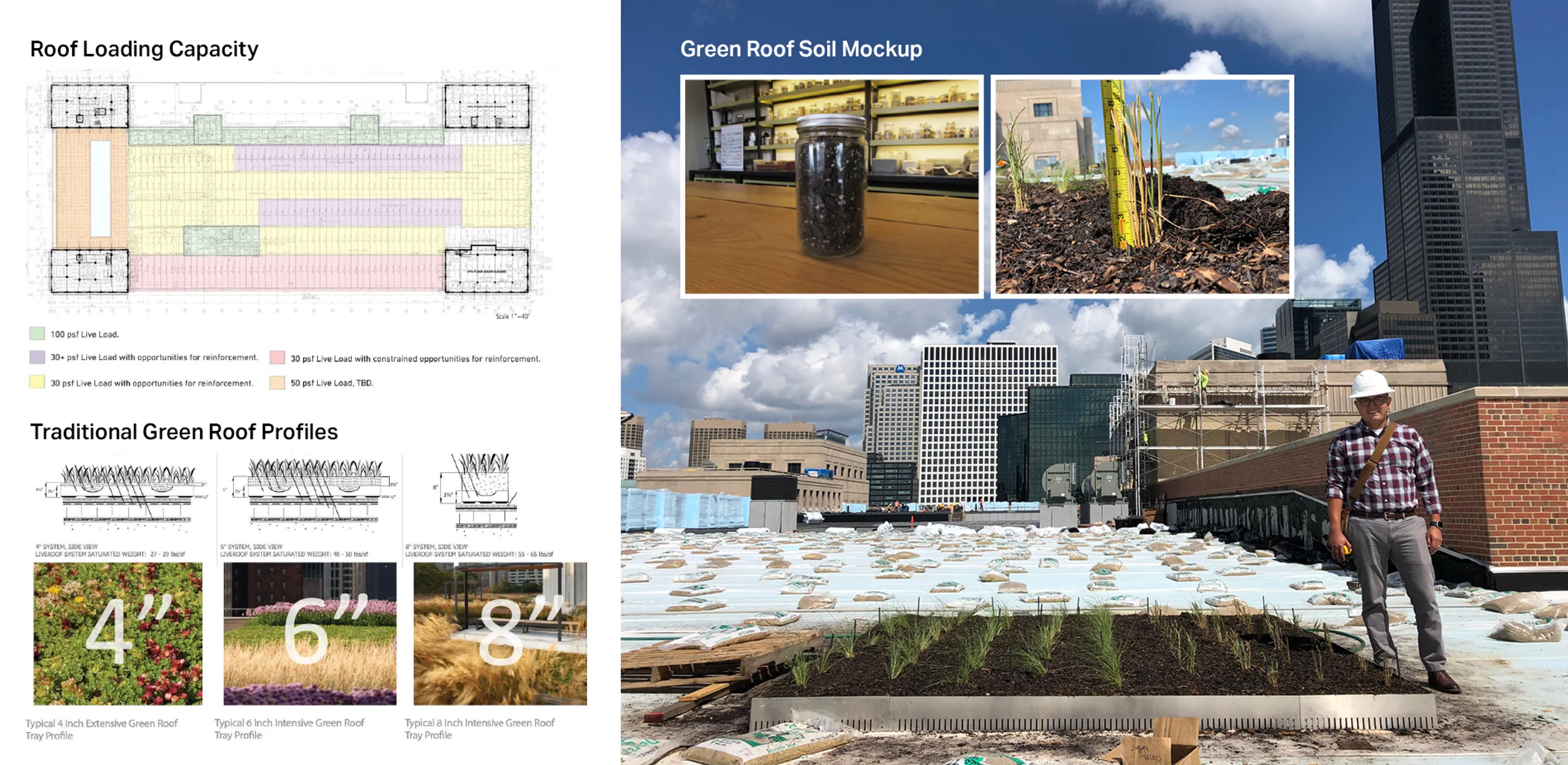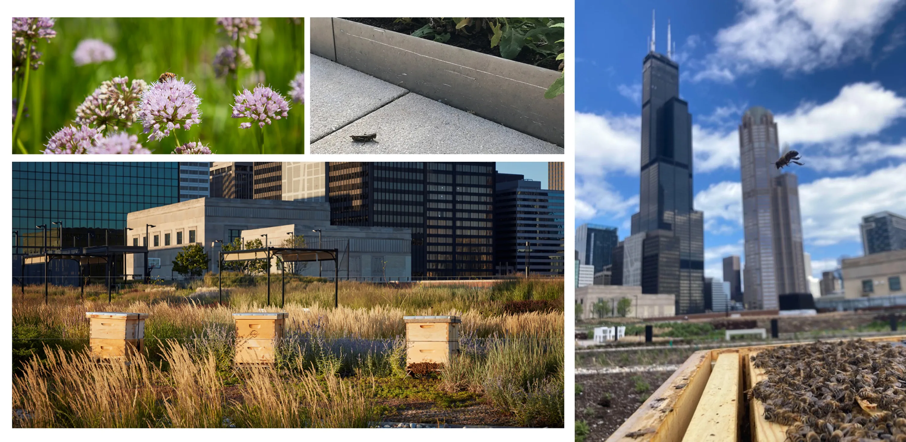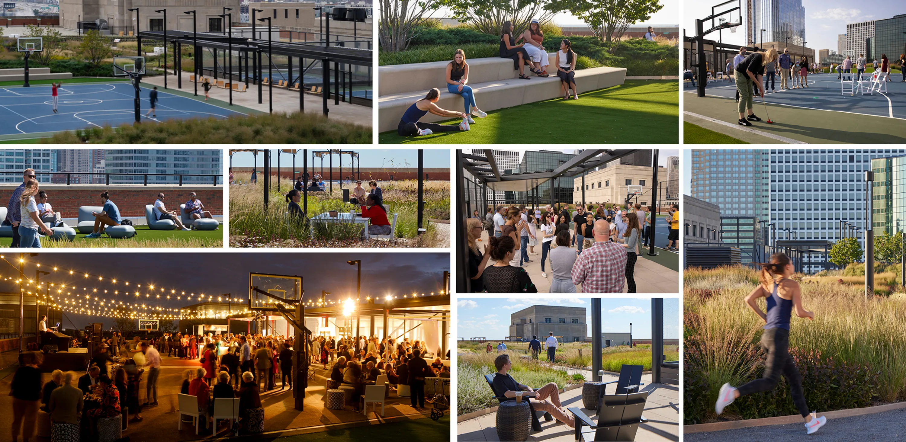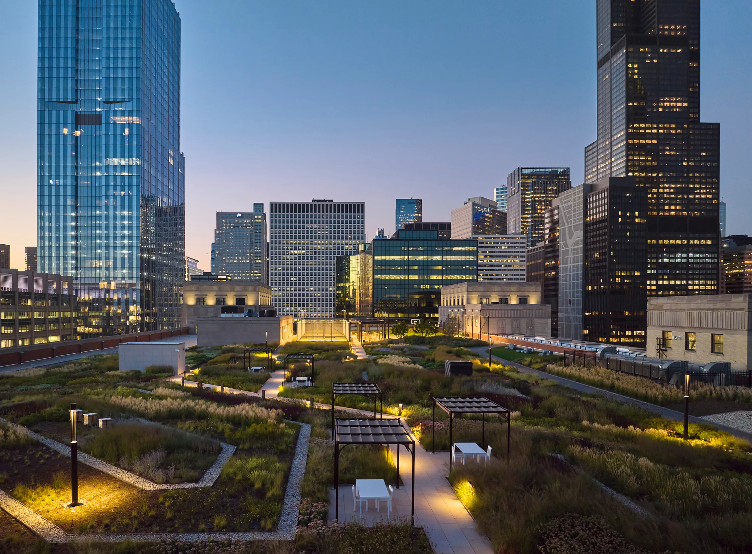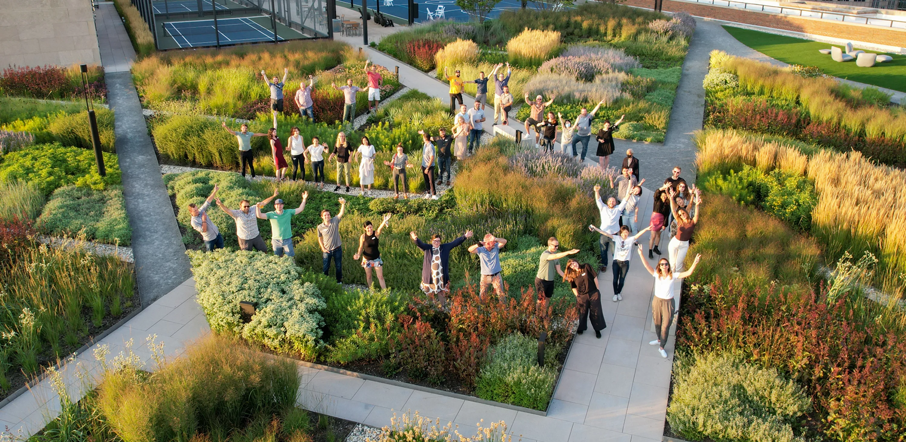Project Overview
The success story of The Old Chicago Post Office illustrates the transformative impact that comes with repositioning obsolete structures. What was once a vacant industrial warehouse is now a modern-day office with best-in-class amenities for today's workforce. Leveraging the building’s vast roof area as an asset, the Meadow has become one of the nation’s largest private rooftop gardens, enabling the space to become a park unto itself.
Tenants actively and passively use the space daily to connect with nature amidst an urban backdrop. Weddings, conferences, and community events are hosted atop the building year-round. Designed with sustainability in mind, the rooftop uses innovative soil mixes, stormwater filtration, bee colonies, and more than 40,000 plants to provide a formerly desolate urban area with 3.5 acres of new, richly planted green space.
