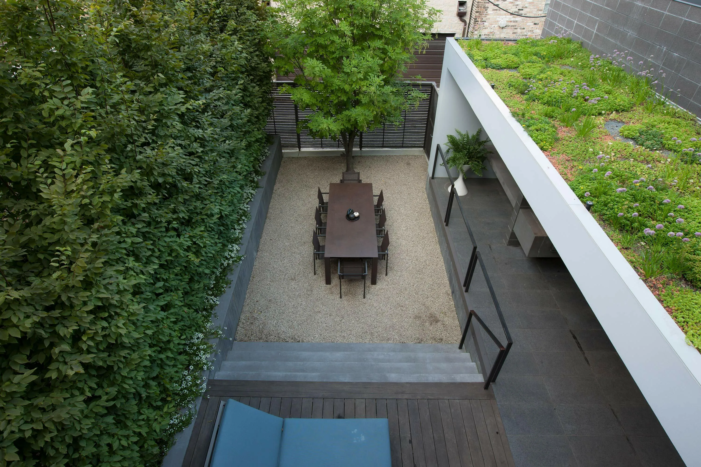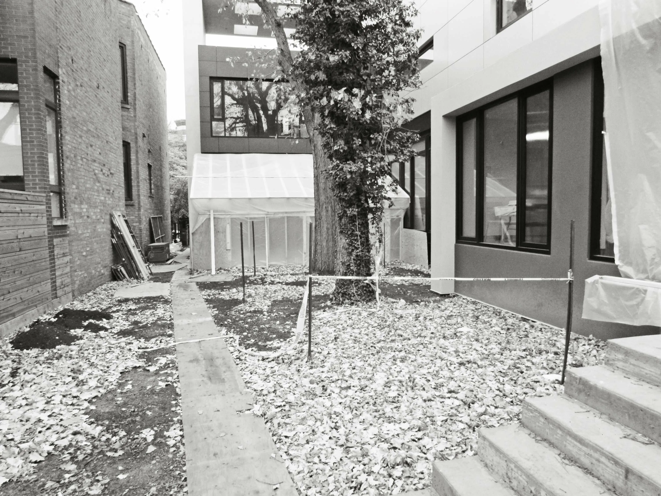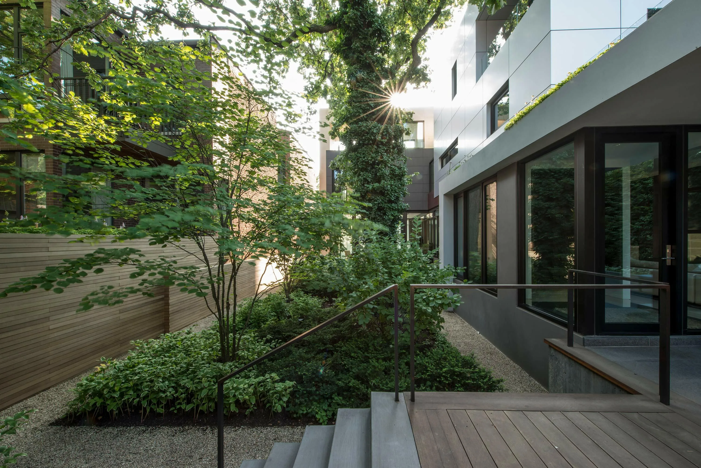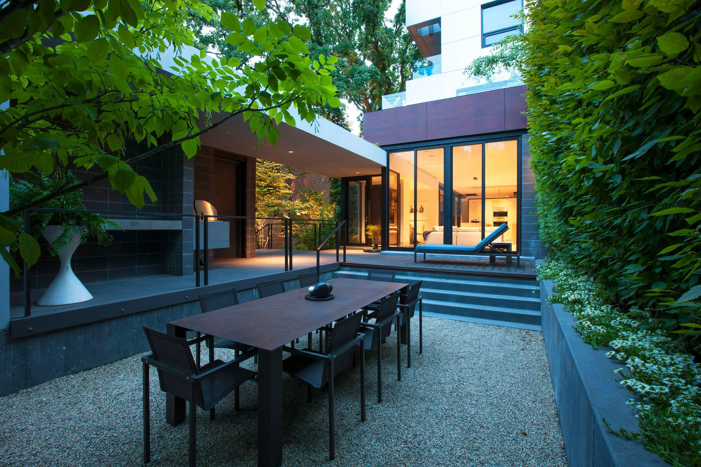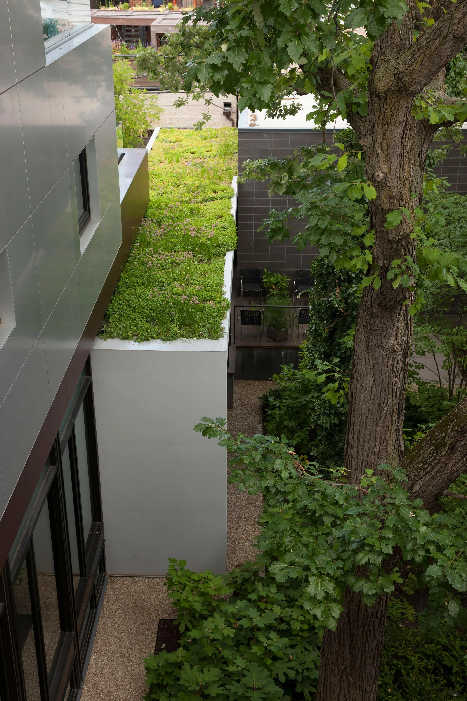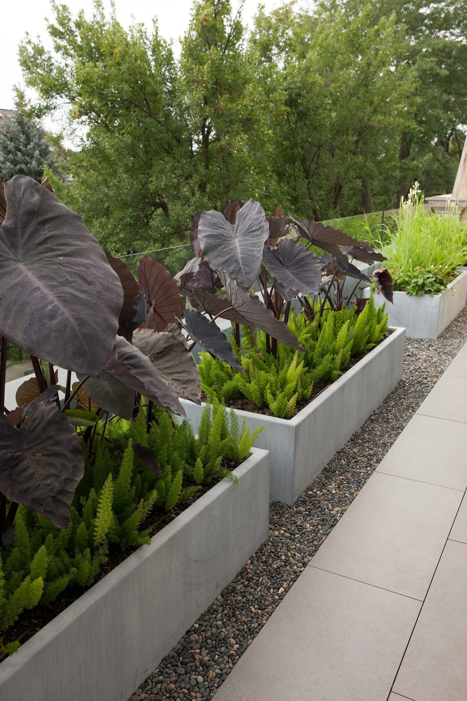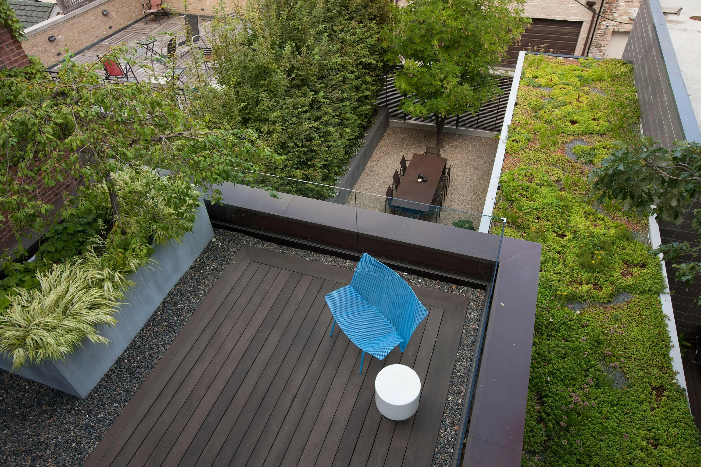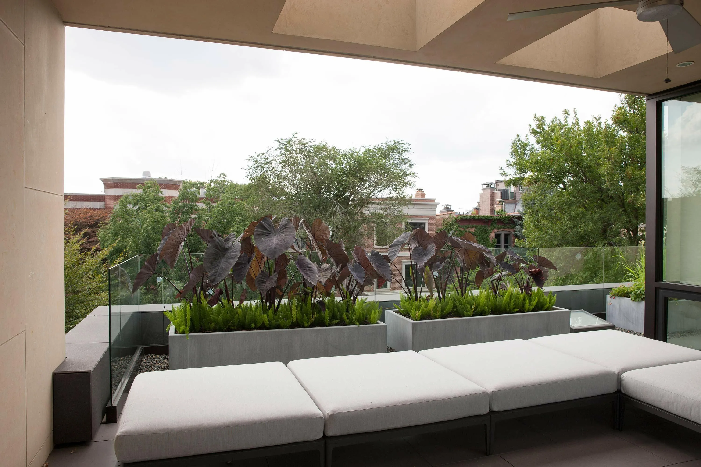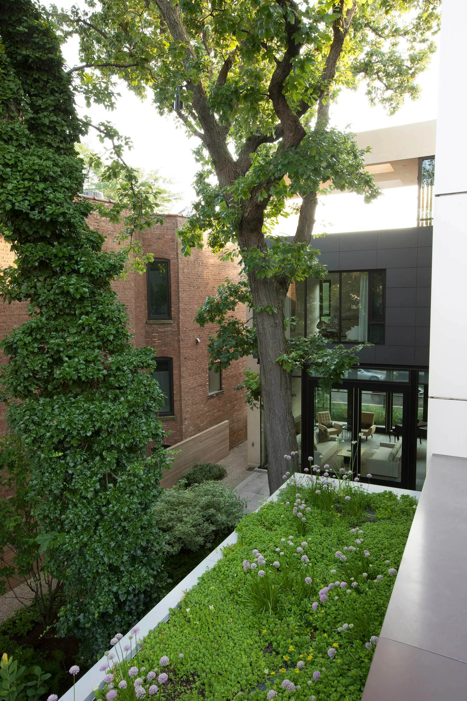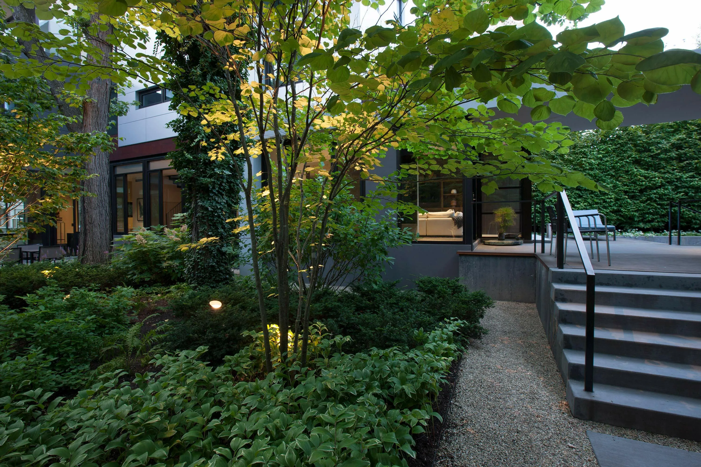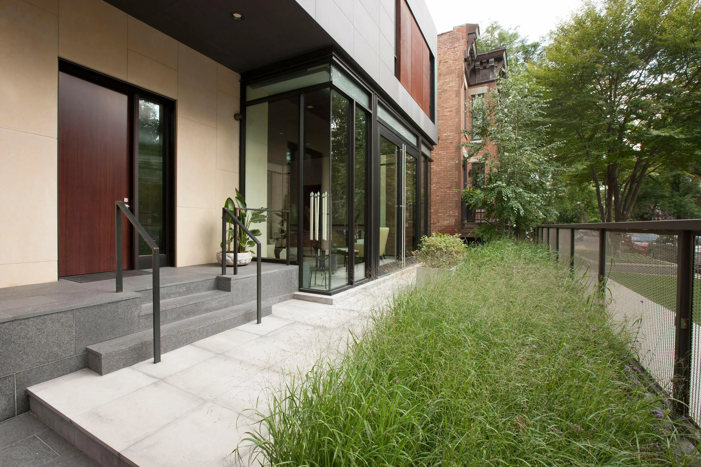Hoerr Schaudt was responsible for the front entry, rear garden, dining area, terraces, and rooftop garden. Basing our design on a celebration of both nature and modernity, the landscape for this property is intended to be omnipresent – seen anywhere from inside the glass home, from the living area to the dining room to the kitchen and through the bedrooms. No matter where one is in the house, a green space is visible, with the lush forest understory of the ground level courtyard consistently drawing the eye and mind back to a place far outside the confines of urban Chicago.
